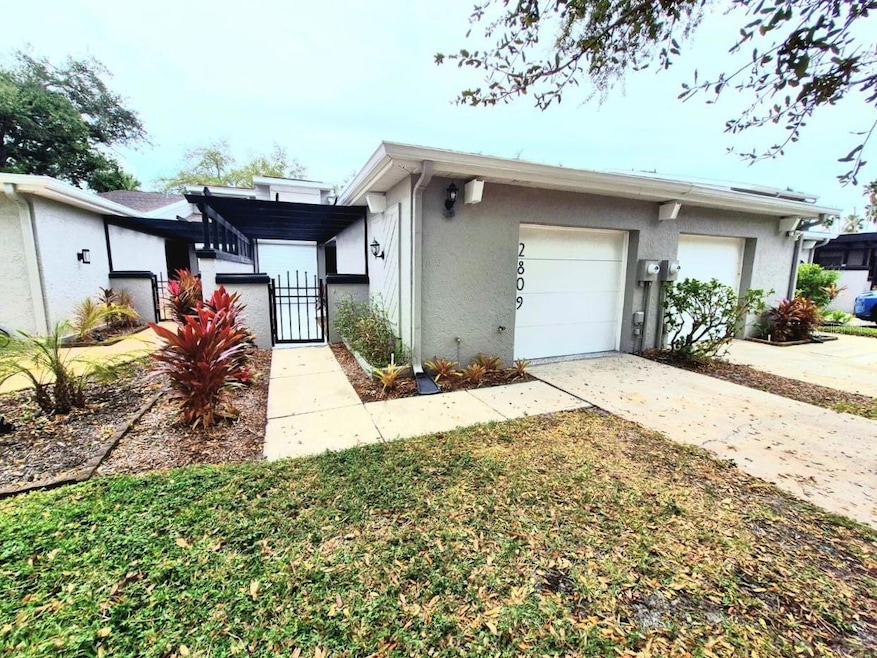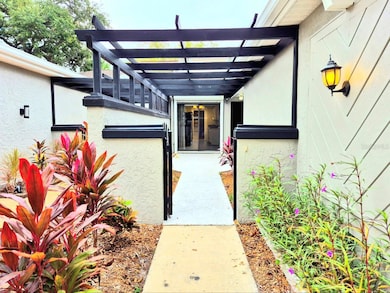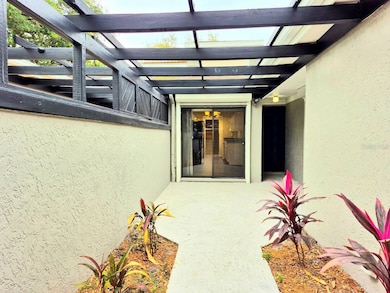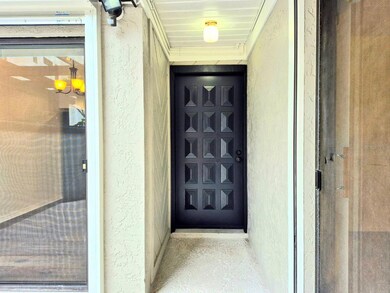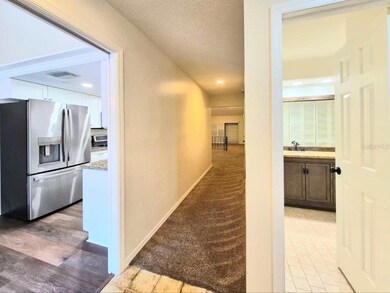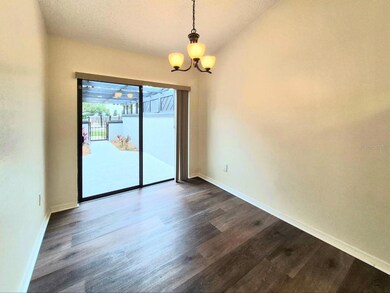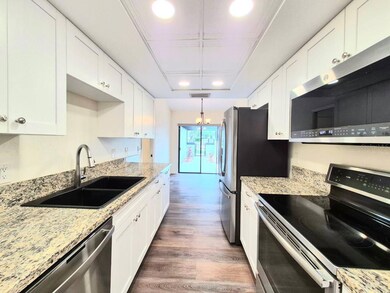2809 Bayshore Blvd Tampa, FL 33629
Bayshore Beautiful NeighborhoodHighlights
- Open Floorplan
- Stone Countertops
- 1 Car Attached Garage
- Roosevelt Elementary School Rated A
- Community Pool
- Walk-In Closet
About This Home
Dont miss this rare opportunity to live along the iconic Bayshore Boulevard in South Tampa. This beautifully updated 2-bedroom, 2-bathroom townhome offers a serene one-story layout with cathedral ceilings, creating an open, airy feel filled with natural light. Enjoy breathtaking views of Hillsborough Bay right from your home, with direct access just steps away to Bayshore's famous 4.5-mile waterfront sidewalk perfect for morning jogs, sunset strolls, or bike rides along the bay. This home offers both comfort and convenience with a private entrance, private driveway, and a one-car garage complete with an electric opener. For peace of mind, all sliding glass doors are protected by rollaway storm shutters. Relax or entertain at the shared pool, enjoyed by only six other townhomes in this exclusive community. Located in one of South Tampa's most desirable neighborhoods, you're only moments from the vibrant Bay to Bay and Bayshore Blvd area, home to local favorites like Barcelona Wine Bar, Maru Tampa, and Counter Culture, plus a short drive to Downtown Tampa, Hyde Park, and Ballast Point. This property is truly a rare gem offering unmatched views, privacy, and direct access to the best of Bayshore living. In addition to the advertised base rent, all residents are enrolled in the Resident Benefits Package (RBP) for $50.00/month which includes HVAC air filter delivery, credit building to help boost your credit score with timely rent payments, utility concierge service making utility connection a breeze during your move-in, and much more! More details upon application. 1 dog or 1 cat welcome, 15 pounds max. Vacant and available now!
Listing Agent
WRIGHT DAVIS REAL ESTATE Brokerage Phone: 813-251-0001 License #3574801 Listed on: 11/17/2025
Townhouse Details
Home Type
- Townhome
Est. Annual Taxes
- $12,252
Year Built
- Built in 1979
Parking
- 1 Car Attached Garage
Interior Spaces
- 1,463 Sq Ft Home
- 1-Story Property
- Open Floorplan
- Ceiling Fan
Kitchen
- Range
- Microwave
- Dishwasher
- Stone Countertops
Flooring
- Carpet
- Laminate
- Ceramic Tile
Bedrooms and Bathrooms
- 2 Bedrooms
- Walk-In Closet
- 2 Full Bathrooms
Laundry
- Laundry in unit
- Dryer
- Washer
Schools
- Roosevelt Elementary School
- Coleman Middle School
- Plant High School
Additional Features
- 3,303 Sq Ft Lot
- Central Heating and Cooling System
Listing and Financial Details
- Residential Lease
- Security Deposit $3,650
- Property Available on 11/14/25
- Tenant pays for carpet cleaning fee, cleaning fee
- $85 Application Fee
- 1 to 2-Year Minimum Lease Term
- Assessor Parcel Number A-34-29-18-3UO-000000-00033.1
Community Details
Overview
- Property has a Home Owners Association
- Wrightdavis.Com Association
- Madrid Rev Subdivision
Recreation
- Community Pool
Pet Policy
- Pets up to 15 lbs
- Pet Size Limit
- 1 Pet Allowed
- $500 Pet Fee
- Dogs and Cats Allowed
Map
Source: Stellar MLS
MLS Number: TB8448230
APN: A-34-29-18-3UO-000000-00033.1
- Residence 2102 Plan at Altura Bayshore
- Penthouse 2302 Plan at Altura Bayshore
- 2910 W Barcelona St Unit 603
- Penthouse 2303 Plan at Altura Bayshore
- Residence 2001 Plan at Altura Bayshore
- 2910 W Barcelona St Unit 903
- 2912 Bayshore Blvd Unit 2501
- 2912 Bayshore Blvd Unit 1901
- 2912 Bayshore Blvd Unit 1401
- 3015 S Ysabella Ave Unit 603
- 3015 S Ysabella Ave Unit 1001
- 3015 S Ysabella Ave Unit 802
- 3015 S Ysabella Ave Unit 701
- 3015 S Ysabella Ave Unit 1502
- 3015 S Ysabella Ave Unit 2103
- 3015 S Ysabella Ave Unit 803
- 3015 S Ysabella Ave Unit TH4
- 3015 S Ysabella Ave Unit 2703
- 3015 S Ysabella Ave Unit 902
- 2910 W Barcelona St Unit 503
- 2900 W Bay to Bay Blvd Unit 1403
- 3101 Bayshore Blvd Unit 2204
- 3101 Bayshore Blvd Unit 2004
- 3020 W Santiago St Unit 4
- 2914 W San Jose St
- 2912 W Santiago St Unit 804
- 2912 W Santiago St Unit 1402
- 2611 Bayshore Blvd Unit 1201
- 2611 Bayshore Blvd Unit 504
- 3112 W Palmira Ave
- 3102 W San Juan St Unit B
- 3301 Bayshore Blvd Unit 2109
- 3301 Bayshore Blvd Unit 802E
- 3301 Bayshore Blvd Unit 1908B
- 3301 Bayshore Blvd Unit 2207B
- 3010 W Grovewood Ct Unit D
- 3107 S Esperanza Ave Unit 1
- 3205 W San Pedro St Unit 1
- 2509 W Kansas Ave Unit 2
