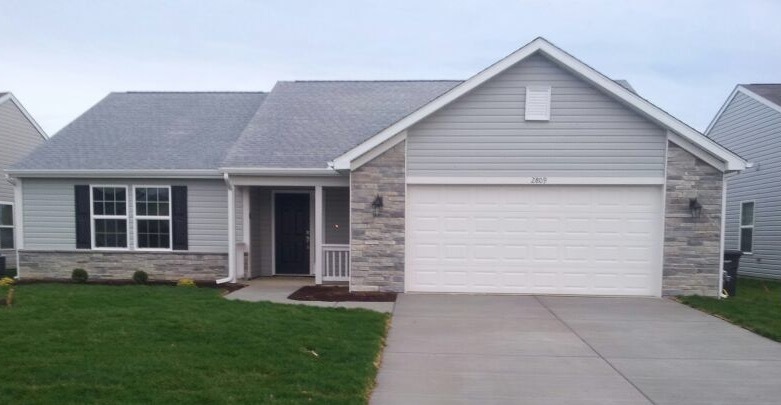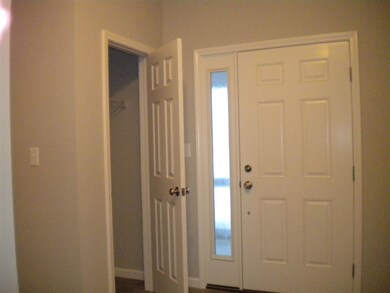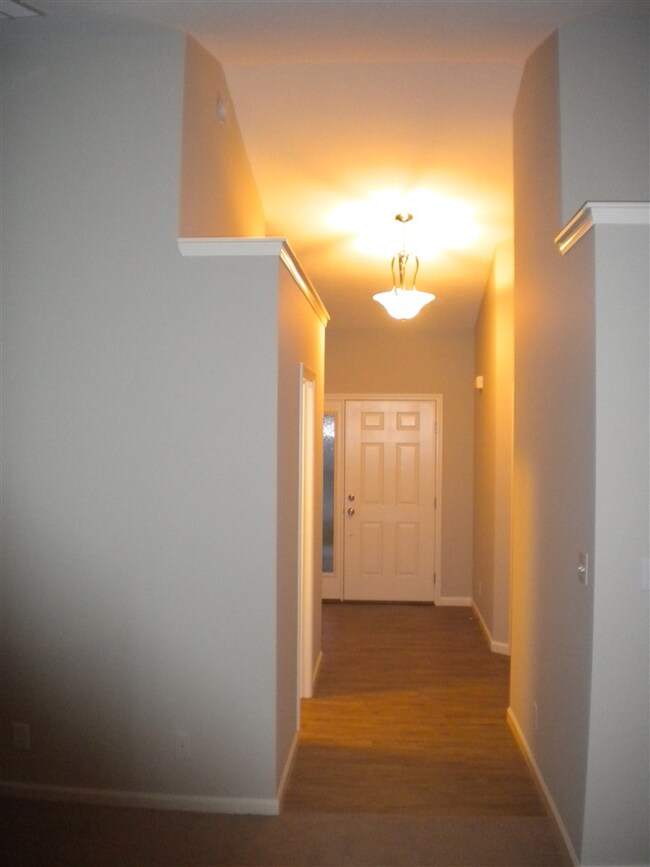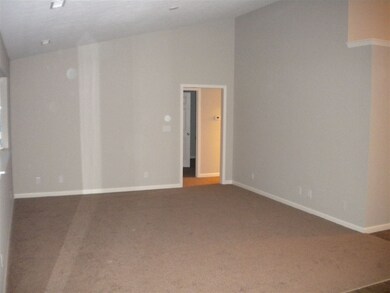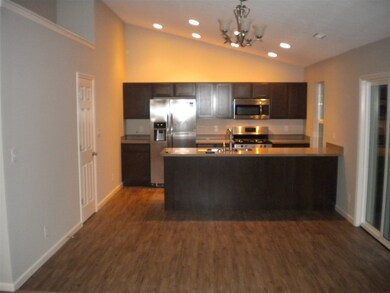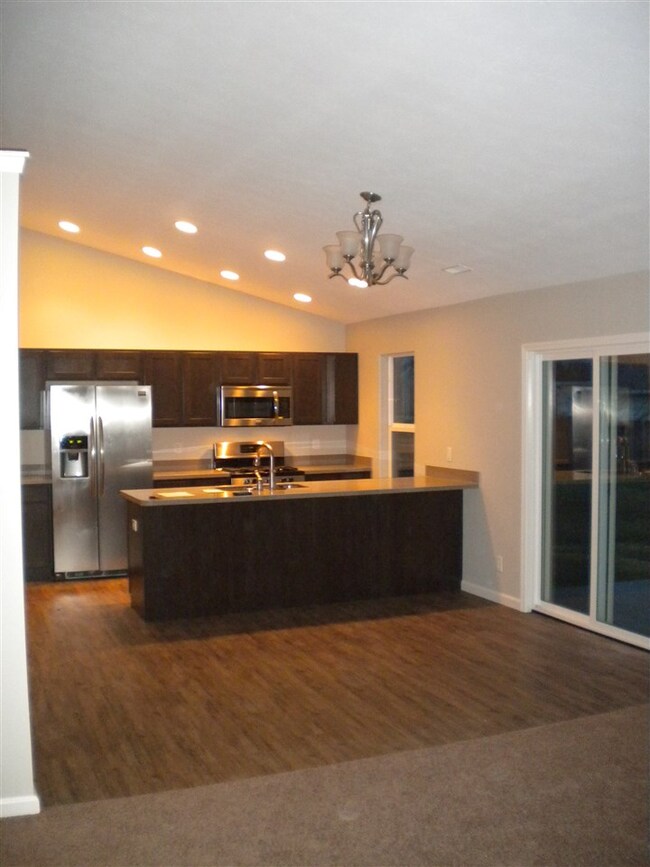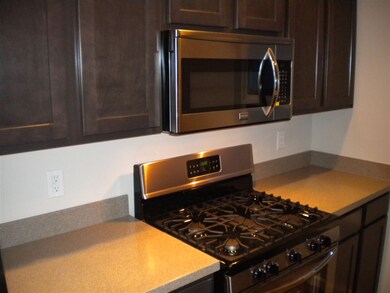
2809 Limestone Ln Lafayette, IN 47909
Highlights
- Open Floorplan
- Ranch Style House
- Solid Surface Countertops
- Vaulted Ceiling
- Backs to Open Ground
- 2 Car Attached Garage
About This Home
As of October 2022Welcome Home to Special Features & Upgrades Galore! Cathedral Ceiling w/ Plant shelves, Gourmet Kitchen w/Dupont Corian, & all inclusive SS Appliance package. Washer & dryer, & water softener also included, as well as Custom Blinds throughout. Custom Paint, Upgraded lighting package, Upgraded flooring (plank), Picture window. Exterior features include 30 Year Dimensional Shingles, 2 car garage, 14x14 patio. Top Industry ratings for superior energy efficiency, & a Builders 2/10 year warranty included. Excellent south end location w/ easy access to US 231, Purdue, shopping, dining, & schools.
Home Details
Home Type
- Single Family
Est. Annual Taxes
- $2,423
Year Built
- Built in 2015
Lot Details
- 7,841 Sq Ft Lot
- Lot Dimensions are 62x125
- Backs to Open Ground
- Level Lot
Parking
- 2 Car Attached Garage
- Garage Door Opener
- Driveway
Home Design
- Ranch Style House
- Slab Foundation
- Asphalt Roof
- Stone Exterior Construction
- Vinyl Construction Material
Interior Spaces
- 1,533 Sq Ft Home
- Open Floorplan
- Vaulted Ceiling
- Ceiling Fan
- Insulated Windows
- Insulated Doors
- Fire and Smoke Detector
- Washer and Electric Dryer Hookup
Kitchen
- Gas Oven or Range
- Solid Surface Countertops
- Disposal
Flooring
- Carpet
- Vinyl
Bedrooms and Bathrooms
- 3 Bedrooms
- 2 Full Bathrooms
Outdoor Features
- Patio
Utilities
- Central Air
- SEER Rated 16+ Air Conditioning Units
- High-Efficiency Furnace
- Heating System Uses Gas
Listing and Financial Details
- Home warranty included in the sale of the property
Ownership History
Purchase Details
Home Financials for this Owner
Home Financials are based on the most recent Mortgage that was taken out on this home.Purchase Details
Similar Homes in Lafayette, IN
Home Values in the Area
Average Home Value in this Area
Purchase History
| Date | Type | Sale Price | Title Company |
|---|---|---|---|
| Warranty Deed | -- | -- | |
| Warranty Deed | -- | None Available |
Mortgage History
| Date | Status | Loan Amount | Loan Type |
|---|---|---|---|
| Open | $235,000 | New Conventional | |
| Closed | $126,000 | New Conventional |
Property History
| Date | Event | Price | Change | Sq Ft Price |
|---|---|---|---|---|
| 10/25/2022 10/25/22 | Sold | $250,000 | -1.8% | $171 / Sq Ft |
| 09/20/2022 09/20/22 | Pending | -- | -- | -- |
| 09/15/2022 09/15/22 | For Sale | $254,500 | 0.0% | $174 / Sq Ft |
| 09/15/2022 09/15/22 | Price Changed | $254,500 | -0.2% | $174 / Sq Ft |
| 07/09/2022 07/09/22 | Pending | -- | -- | -- |
| 06/28/2022 06/28/22 | Price Changed | $254,900 | -5.6% | $174 / Sq Ft |
| 06/22/2022 06/22/22 | For Sale | $270,000 | +71.4% | $184 / Sq Ft |
| 01/14/2016 01/14/16 | Sold | $157,500 | -1.9% | $103 / Sq Ft |
| 12/01/2015 12/01/15 | Pending | -- | -- | -- |
| 11/20/2015 11/20/15 | For Sale | $160,500 | -- | $105 / Sq Ft |
Tax History Compared to Growth
Tax History
| Year | Tax Paid | Tax Assessment Tax Assessment Total Assessment is a certain percentage of the fair market value that is determined by local assessors to be the total taxable value of land and additions on the property. | Land | Improvement |
|---|---|---|---|---|
| 2024 | $2,423 | $242,300 | $48,000 | $194,300 |
| 2023 | $2,298 | $229,800 | $48,000 | $181,800 |
| 2022 | $1,869 | $186,900 | $30,000 | $156,900 |
| 2021 | $1,771 | $177,100 | $30,000 | $147,100 |
| 2020 | $1,629 | $162,900 | $30,000 | $132,900 |
| 2019 | $1,536 | $154,400 | $30,000 | $124,400 |
| 2018 | $1,388 | $146,700 | $30,000 | $116,700 |
| 2017 | $1,323 | $140,700 | $25,000 | $115,700 |
| 2016 | $1,318 | $138,500 | $25,000 | $113,500 |
| 2014 | $10 | $400 | $400 | $0 |
| 2013 | $7 | $300 | $300 | $0 |
Agents Affiliated with this Home
-

Seller's Agent in 2022
Sherry Cole
Keller Williams Lafayette
(765) 426-9442
688 Total Sales
-
P
Buyer's Agent in 2022
Patrick Neary
F.C. Tucker/Shook
-

Seller's Agent in 2016
Rebecca Wright
Epique Inc.
(765) 543-8129
88 Total Sales
Map
Source: Indiana Regional MLS
MLS Number: 201553693
APN: 79-11-05-128-016.000-033
- 2820 Limestone Ln
- 437 Matterhorn Place
- 111 Kinkaid Dr
- 3227 Townsend Dr
- 2507 Poland Hill Rd
- 517 Stockdale Dr
- 318 Thames Ave
- 2564 Lafayette Dr
- 2525 S 9th St
- 948 Rochelle Dr
- 1012 Alder Dr
- 125 Durkees Run Dr
- 3441 Poland Hill Rd
- 1008 Beck Ln
- 1006 Southport Dr
- 1018 Southport Dr
- 1021 Southport Dr
- 332 Cheshire Ln
- 1204 Holly Dr
- 3511 Indianbrook Dr
