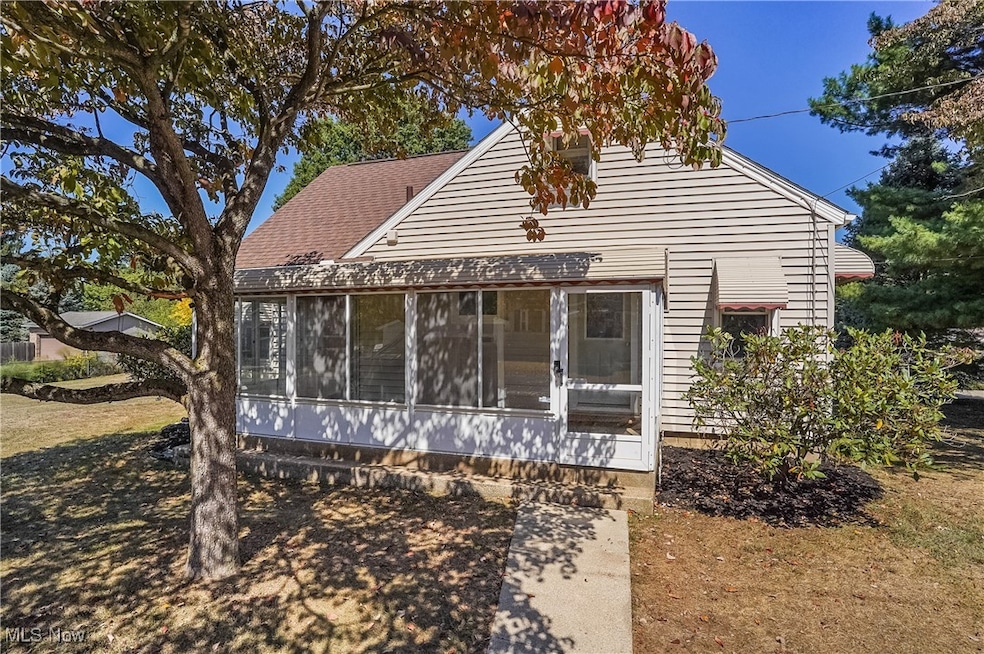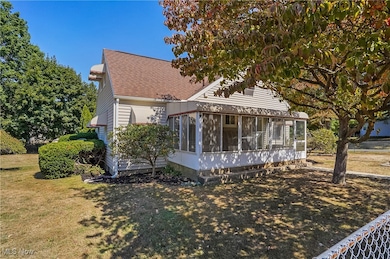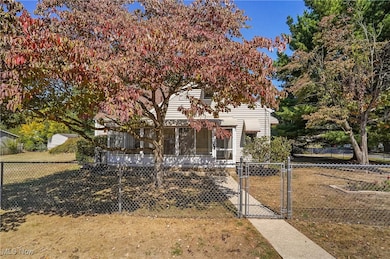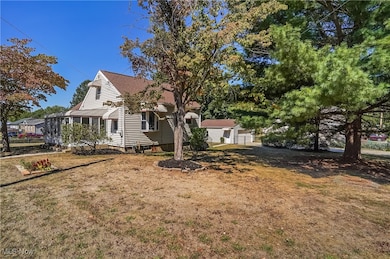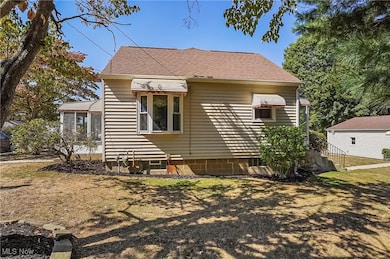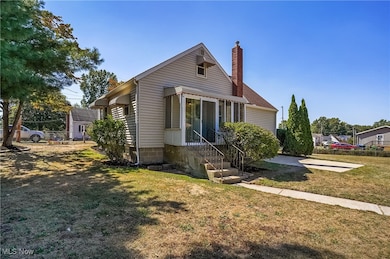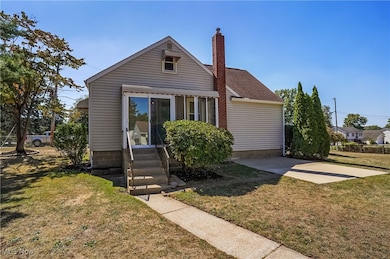Estimated payment $1,350/month
Highlights
- Cape Cod Architecture
- No HOA
- 2 Car Detached Garage
- Corner Lot
- Enclosed Patio or Porch
- Built-In Features
About This Home
This lovely cape cod in Springfield Township has two parcels totaling approx half an acre - completely fenced for your enjoyment! Entertain, plant a garden - whatever your heart desires! Concrete patio right out back as well! Concrete sidewalks lead to both the front and back entrances. The cozy, enclosed front and back porches are surrounded with windows, providing extra space for relaxing, reading a good book, and watching the world go by. Nice kitchen with adjacent dining room inside, and the hallway leads to the full bathroom, a bedroom, and living room. Upstairs, you'll find two additional bedrooms. One carpeted, and the other has hardwood flooring, built-in dressers and bookcases/shelves. Basement is partially finished with a stainless steel sink, shelves, cupboards/storage, half bathroom and laundry hook-ups. Schedule a showing to view this property today!
Listing Agent
Howard Hanna Brokerage Email: nancyoliva@howardhanna.com, 330-475-4720 License #2007004385 Listed on: 09/13/2025

Home Details
Home Type
- Single Family
Est. Annual Taxes
- $2,457
Year Built
- Built in 1948
Lot Details
- 0.5 Acre Lot
- Property is Fully Fenced
- Wood Fence
- Chain Link Fence
- Corner Lot
- 5102103
Parking
- 2 Car Detached Garage
- Garage Door Opener
Home Design
- Cape Cod Architecture
- Block Foundation
- Fiberglass Roof
- Asphalt Roof
- Vinyl Siding
Interior Spaces
- 1,142 Sq Ft Home
- 1.5-Story Property
- Built-In Features
- Bookcases
- Ceiling Fan
Kitchen
- Range
- Microwave
- Dishwasher
- Laminate Countertops
Bedrooms and Bathrooms
- 3 Bedrooms | 1 Main Level Bedroom
- 1.5 Bathrooms
Partially Finished Basement
- Basement Fills Entire Space Under The House
- Laundry in Basement
Home Security
- Carbon Monoxide Detectors
- Fire and Smoke Detector
Outdoor Features
- Enclosed Patio or Porch
Utilities
- Forced Air Heating and Cooling System
- Heating System Uses Gas
- Water Softener
Community Details
- No Home Owners Association
Listing and Financial Details
- Assessor Parcel Number 5102102
Map
Home Values in the Area
Average Home Value in this Area
Tax History
| Year | Tax Paid | Tax Assessment Tax Assessment Total Assessment is a certain percentage of the fair market value that is determined by local assessors to be the total taxable value of land and additions on the property. | Land | Improvement |
|---|---|---|---|---|
| 2025 | $2,017 | $43,562 | $8,271 | $35,291 |
| 2024 | $2,017 | $43,562 | $8,271 | $35,291 |
| 2023 | $2,017 | $43,562 | $8,271 | $35,291 |
| 2022 | $1,585 | $31,731 | $5,950 | $25,781 |
| 2021 | $1,550 | $31,731 | $5,950 | $25,781 |
| 2020 | $1,529 | $31,730 | $5,950 | $25,780 |
| 2019 | $1,079 | $23,250 | $6,470 | $16,780 |
| 2018 | $1,041 | $23,250 | $6,470 | $16,780 |
| 2017 | $994 | $23,250 | $6,470 | $16,780 |
| 2016 | $1,002 | $21,970 | $6,470 | $15,500 |
| 2015 | $994 | $21,970 | $6,470 | $15,500 |
| 2014 | $983 | $21,970 | $6,470 | $15,500 |
| 2013 | $991 | $22,040 | $6,470 | $15,570 |
Property History
| Date | Event | Price | List to Sale | Price per Sq Ft |
|---|---|---|---|---|
| 09/13/2025 09/13/25 | For Sale | $217,500 | -- | $190 / Sq Ft |
Source: MLS Now (Howard Hanna)
MLS Number: 5156298
APN: 51-02102
- 2941 Old Home Rd
- 3007 E Waterloo Rd
- 648 Alta Vista Ave
- 1357 Shanafelt Ave
- 1108 Stinard Ave
- 2545 Cross Way
- 681 Stevenson Ave
- 905 1/2 Shadybrook Dr
- 479 Junior Ave
- 544 Dennison Ave
- 1054 Crestline Dr
- 379 Stull Ave
- 2643 Monroe St
- 1376 Catherine Extension Ave
- 490 Stevenson Ave
- 328 Stull Ave
- 2670 Albrecht Ave
- 2948 Trenton Rd
- 1466 3rd St
- 480 Wirth Ave
- 720 Shadybrook Dr
- 153 Thorlone Ave
- 2595 Terrace Ave Unit 9
- 2880 Mogadore Rd
- 2331 E Market St Unit 226
- 22 Ansel Ave
- 366 Stephens Rd
- 516 Massillon Rd Unit 9
- 4047 Mogadore Rd
- 1920-1965 Garden Ct
- 1492 Hobart Ave
- 1493 Hobart Ave Unit B
- 250 Teddy Ave
- 2227 Killian Rd
- 1826 Ford Ave Unit B
- 399 Warwick St
- 794 Anderson Ave Unit . 4
- 780 Anderson Ave Unit . 14
- 359 Booth Ave
- 1777 Marks Ave Unit 2
