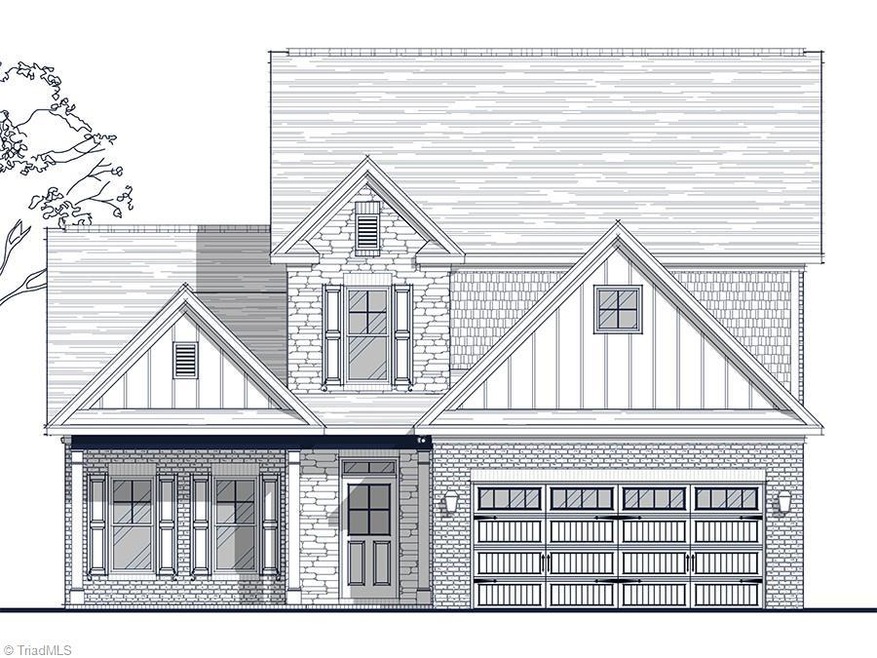PENDING
NEW CONSTRUCTION
2809 Monarch Way Winston-Salem, NC 27106
Estimated payment $3,707/month
Total Views
109
4
Beds
3.5
Baths
2,884
Sq Ft
$203
Price per Sq Ft
Highlights
- New Construction
- Traditional Architecture
- Solid Surface Countertops
- Thomas Jefferson Middle School Rated A-
- Main Floor Primary Bedroom
- Porch
About This Home
Another great custom home by Isenhour Homes, LLC -- The Preston Traditional Plan.
Listing Agent
Berkshire Hathaway HomeServices Carolinas Realty License #252553 Listed on: 02/17/2025

Home Details
Home Type
- Single Family
Year Built
- Built in 2025 | New Construction
Lot Details
- 9,148 Sq Ft Lot
- Property is zoned RS9
HOA Fees
- $39 Monthly HOA Fees
Parking
- 2 Car Garage
- Front Facing Garage
- Driveway
Home Design
- Traditional Architecture
- Brick Exterior Construction
- Slab Foundation
- Vinyl Siding
Interior Spaces
- 2,884 Sq Ft Home
- Property has 2 Levels
- Ceiling Fan
- Great Room with Fireplace
- Tile Flooring
- Walk-In Attic
- Dryer Hookup
Kitchen
- Dishwasher
- Kitchen Island
- Solid Surface Countertops
- Disposal
Bedrooms and Bathrooms
- 4 Bedrooms
- Primary Bedroom on Main
Outdoor Features
- Porch
Utilities
- Forced Air Heating and Cooling System
- Heating System Uses Natural Gas
- Tankless Water Heater
Community Details
- Crescent Hill Subdivision
Listing and Financial Details
- Tax Lot 27
- Assessor Parcel Number 5897612328
- 1% Total Tax Rate
Map
Create a Home Valuation Report for This Property
The Home Valuation Report is an in-depth analysis detailing your home's value as well as a comparison with similar homes in the area
Home Values in the Area
Average Home Value in this Area
Tax History
| Year | Tax Paid | Tax Assessment Tax Assessment Total Assessment is a certain percentage of the fair market value that is determined by local assessors to be the total taxable value of land and additions on the property. | Land | Improvement |
|---|---|---|---|---|
| 2025 | -- | $64,000 | $64,000 | -- |
| 2024 | -- | -- | -- | -- |
Source: Public Records
Property History
| Date | Event | Price | List to Sale | Price per Sq Ft |
|---|---|---|---|---|
| 02/17/2025 02/17/25 | Pending | -- | -- | -- |
| 02/17/2025 02/17/25 | For Sale | $584,137 | -- | $203 / Sq Ft |
Source: Triad MLS
Purchase History
| Date | Type | Sale Price | Title Company |
|---|---|---|---|
| Warranty Deed | $372,500 | None Listed On Document |
Source: Public Records
Source: Triad MLS
MLS Number: 1170703
APN: 5897-61-2328
Nearby Homes
- 2751 Monarch Way
- 2804 Monarch Way
- 5023 Skipper Ln
- 2359 Woodgreen Rd
- 0 Grey Fox Ln
- 0 Vincent Rd Unit 1176561
- 2281 Olivet Church Rd
- 5708 Spice Meadow Ln
- 2622 Heritage Birch Ct
- 5712 Tomahawk Rd
- 5706 Windworth Dr
- 2548 Mount Salem Rd
- 2589 Leighswood Dr
- 5305 Bent Tree Ct
- 4580 Hanes Lake Dr
- 4568 Hanes Lake Dr
- 4556 Hanes Lake Dr
- 4610 Hanes Lake Dr
- 2725 Spicewood Dr
- 4555 Hanes Lake Dr
