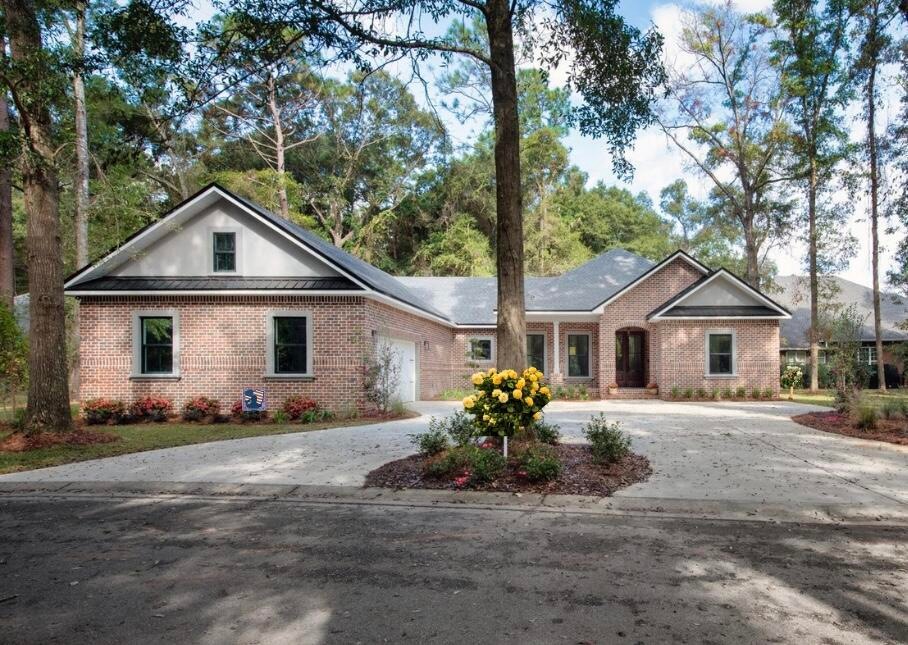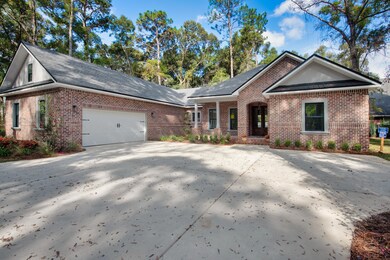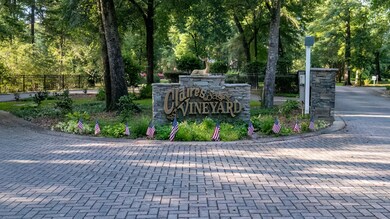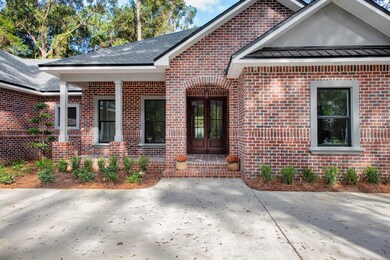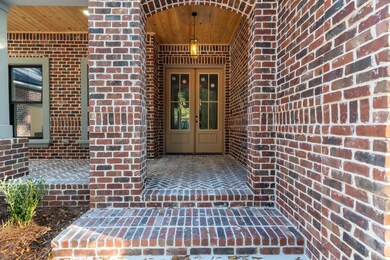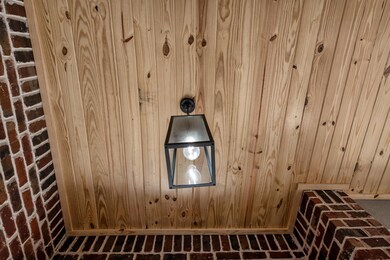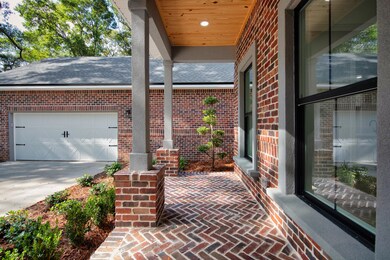
2809 Pear Orchard Blvd Crestview, FL 32539
Highlights
- Gated Community
- Traditional Architecture
- Covered Patio or Porch
- Vaulted Ceiling
- Bonus Room
- Beamed Ceilings
About This Home
As of February 2025NOW AVAILABLE---2024 PARADE OF HOMES 1st PLACE WINNER (ALSO WON BEST CURB APPEAL)... AND THIS HOME IS IN ONE OF CRESTVIEW'S MOST BEAUTIFUL GATED NEIGHBORHOODS!
Welcome to Claire's Vineyard; known for stately homes hidden away by lush gardens and mature oaks. Owners take comfort in gated security (front and back) and enjoy neighborhood walking/biking paths exclusively for their use.
With only a few vacant lots remaining, you have the chance to own this 4 BR/3 Bath PLUS BONUS ROOM estate, on one of the best lots in Claire's Vineyard.
Your circular ''courtyard-style'' drive leads you to an ALL BRICK ESTATE, with architectural shingle/metal roof embellishments.
No expense was spared-- from reinforced stem wall foundation.. (continued) to spray foam insulation (ceilings), 5/8ths roof decking, specialty windows with ebony powder finish, herringbone-bricked front porch entry with double french portals, and a wood-beamed ceiling inspired by Southern Living Design. The builders also recently installed specialty wrought-iron fencing, so owners will enjoy a fully-fenced backyard!
Step inside to designer paint, luxury vinyl plank flooring throughout, as well as high-end tile in all three bathrooms.
Premium granite for the kitchen and all wet areas.. and custom two-tone cabinetry from a local cabinetmaker was designed specifically for this space! The family chef will love the gas range and micro-drawer.
WHO LOVES A BEAMED CEILING? How about 2 wooden beams in the living room? There's also a brick fireplace with shiplap and herringbone accents, flanked by custom built-in shelving.
As previously mentioned, there are 4 bedrooms in this home and 2 of them are en suite!
The spacious master suite features 2 walk-in closets, an elegant slipper tub.. as well as a custom-tiled 2-person walk-in shower with glass enclosure. Beautiful herringbone basin included!
The inlaw suite is tucked away for privacy, and features a walk-in closet and a full bath with more luxury granite.
The two remaining bedrooms share a Jack and Jill Bath and each offer walk-in closets, private vanities and specialty windows.
All windows are large and fully encased.. and all doors boast capital door casings.
The bonus room offers endless possibilities... formal dining, office or bedroom #5!
This home comes with upgraded molding/trim package, upgraded landscaping package (including St. Augustine grass), upgraded lighting package, tankless water heater, refrigerator, washer/dryer and HOA dues are paid in full!
BONUS: If you agree to use our preferred lender, she will buy down your rate. Call agent for details!
Claire's Vineyard is the only gated neighborhood in North Crestview and it is minutes away from the high school and middle school. It's also close to shopping, entertainment and the base!
This one is priced to move, and is now available for tours! Schedule your showing today!
Last Agent to Sell the Property
Coldwell Banker Realty License #3371386 Listed on: 01/06/2025

Home Details
Home Type
- Single Family
Est. Annual Taxes
- $393
Year Built
- Built in 2024
Lot Details
- 0.33 Acre Lot
- Lot Dimensions are 135 x 116
- Partially Fenced Property
- Interior Lot
- Level Lot
HOA Fees
- $100 Monthly HOA Fees
Parking
- 2 Car Attached Garage
- Oversized Parking
Home Design
- Traditional Architecture
- Exterior Columns
- Brick Exterior Construction
- Slab Foundation
- Frame Construction
- Dimensional Roof
- Stucco
Interior Spaces
- 2,646 Sq Ft Home
- 1-Story Property
- Built-in Bookshelves
- Shelving
- Beamed Ceilings
- Vaulted Ceiling
- Recessed Lighting
- Fireplace
- Living Room
- Breakfast Room
- Bonus Room
Kitchen
- Walk-In Pantry
- Gas Oven or Range
- Microwave
- Dishwasher
- Kitchen Island
Flooring
- Tile
- Vinyl
Bedrooms and Bathrooms
- 4 Bedrooms
- Split Bedroom Floorplan
- En-Suite Primary Bedroom
- 3 Full Bathrooms
- Dual Vanity Sinks in Primary Bathroom
- Separate Shower in Primary Bathroom
- Garden Bath
Laundry
- Laundry Room
- Dryer
- Washer
Outdoor Features
- Covered Patio or Porch
Schools
- Walker Elementary School
- Davidson Middle School
- Crestview High School
Utilities
- Central Heating and Cooling System
- Tankless Water Heater
- Septic Tank
- Cable TV Available
Listing and Financial Details
- Assessor Parcel Number 33-4N-23-0100-000C-0180
Community Details
Overview
- Association fees include accounting, ground keeping, legal, management
- Claires Vineyard Subdivision
- The community has rules related to covenants
Security
- Gated Community
Ownership History
Purchase Details
Home Financials for this Owner
Home Financials are based on the most recent Mortgage that was taken out on this home.Purchase Details
Home Financials for this Owner
Home Financials are based on the most recent Mortgage that was taken out on this home.Purchase Details
Home Financials for this Owner
Home Financials are based on the most recent Mortgage that was taken out on this home.Purchase Details
Purchase Details
Purchase Details
Purchase Details
Purchase Details
Similar Homes in Crestview, FL
Home Values in the Area
Average Home Value in this Area
Purchase History
| Date | Type | Sale Price | Title Company |
|---|---|---|---|
| Warranty Deed | $600,000 | None Listed On Document | |
| Warranty Deed | $100 | None Listed On Document | |
| Warranty Deed | $100 | None Listed On Document | |
| Warranty Deed | $70,000 | Knight Barry Title | |
| Warranty Deed | $45,000 | Okaloosa Ttl & Abstract Co I | |
| Interfamily Deed Transfer | -- | Okloosa Ttl & Abstract Co In | |
| Interfamily Deed Transfer | -- | Attorney | |
| Interfamily Deed Transfer | -- | None Available | |
| Warranty Deed | $81,000 | First Natl Land Title Co Inc | |
| Corporate Deed | $81,000 | -- |
Mortgage History
| Date | Status | Loan Amount | Loan Type |
|---|---|---|---|
| Open | $599,999 | VA |
Property History
| Date | Event | Price | Change | Sq Ft Price |
|---|---|---|---|---|
| 02/19/2025 02/19/25 | Sold | $599,999 | 0.0% | $227 / Sq Ft |
| 01/19/2025 01/19/25 | Pending | -- | -- | -- |
| 01/06/2025 01/06/25 | For Sale | $599,999 | 0.0% | $227 / Sq Ft |
| 12/17/2024 12/17/24 | Pending | -- | -- | -- |
| 12/06/2024 12/06/24 | For Sale | $599,999 | 0.0% | $227 / Sq Ft |
| 11/25/2024 11/25/24 | Pending | -- | -- | -- |
| 11/20/2024 11/20/24 | Price Changed | $599,999 | -2.0% | $227 / Sq Ft |
| 07/18/2024 07/18/24 | For Sale | $612,500 | +775.0% | $231 / Sq Ft |
| 05/03/2024 05/03/24 | Sold | $70,000 | 0.0% | -- |
| 04/17/2024 04/17/24 | For Sale | $70,000 | -- | -- |
| 04/16/2024 04/16/24 | Pending | -- | -- | -- |
Tax History Compared to Growth
Tax History
| Year | Tax Paid | Tax Assessment Tax Assessment Total Assessment is a certain percentage of the fair market value that is determined by local assessors to be the total taxable value of land and additions on the property. | Land | Improvement |
|---|---|---|---|---|
| 2024 | $393 | $31,592 | $31,592 | -- |
| 2023 | $393 | $29,525 | $29,525 | $0 |
| 2022 | $283 | $27,594 | $27,594 | $0 |
| 2021 | $279 | $26,265 | $26,265 | $0 |
| 2020 | $276 | $25,750 | $25,750 | $0 |
| 2019 | $280 | $25,750 | $25,750 | $0 |
| 2018 | $284 | $25,750 | $0 | $0 |
| 2017 | $290 | $25,750 | $0 | $0 |
| 2016 | $288 | $25,750 | $0 | $0 |
| 2015 | $289 | $25,000 | $0 | $0 |
| 2014 | $338 | $29,000 | $0 | $0 |
Agents Affiliated with this Home
-
Tessa Savoy

Seller's Agent in 2025
Tessa Savoy
Coldwell Banker Realty
(850) 520-1113
199 Total Sales
-
Jessica Mackrael

Buyer's Agent in 2025
Jessica Mackrael
Coldwell Banker Realty
(850) 687-9888
168 Total Sales
-
T
Buyer's Agent in 2024
Tessa Savoy LLC
Coldwell Banker Realty
Map
Source: Emerald Coast Association of REALTORS®
MLS Number: 954968
APN: 33-4N-23-0100-000C-0180
- 4858 Aunt Mary's Loop
- 5771 Flora Lee Ln
- 5740 Highway 85 N
- Comstock III H Plan at Houston Place
- Comstock III G Plan at Houston Place
- Camellia V H Plan at Houston Place
- Camellia V G Plan at Houston Place
- Ionia III H Plan at Houston Place
- Ionia III G Plan at Houston Place
- Rodessa IV H Plan at Houston Place
- Rodessa IV G Plan at Houston Place
- Roses V H Plan at Houston Place
- Roses V G Plan at Houston Place
- Ravenswood V H Plan at Houston Place
- Ravenswood V G Plan at Houston Place
- Trillium IV H Plan at Houston Place
- Trillium IV G Plan at Houston Place
- 3183 Border Creek Dr
- 3155 Border Creek Dr
- Lot 20 Winchester Way
