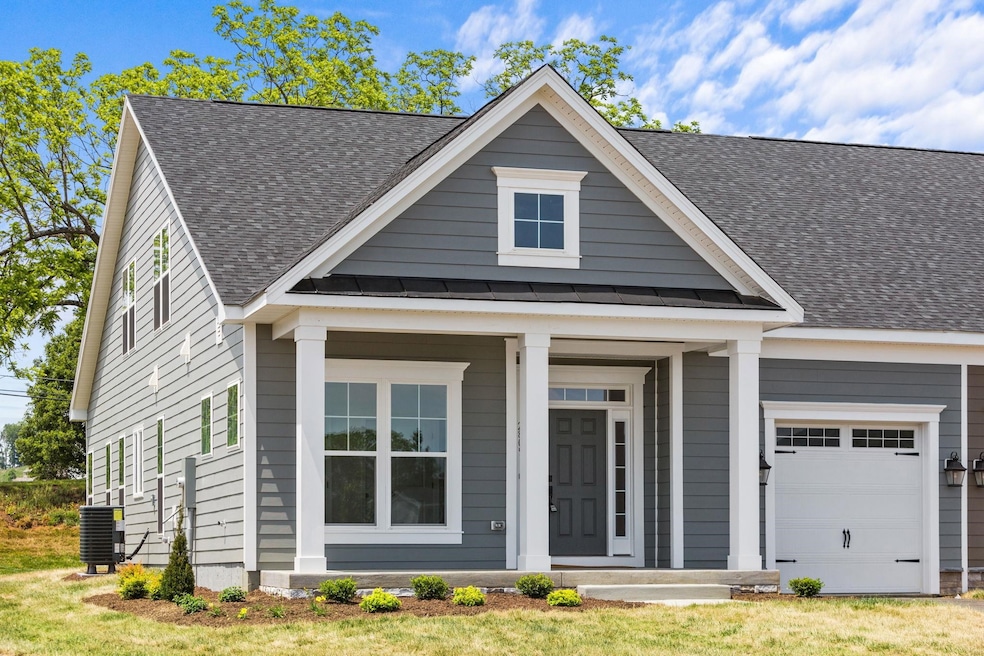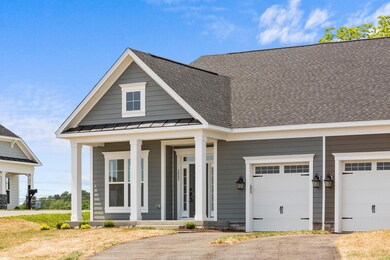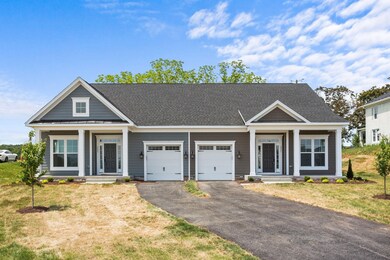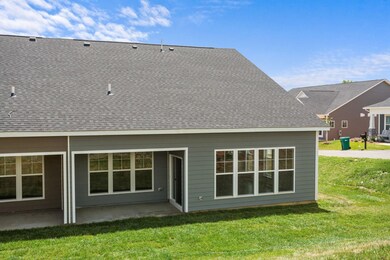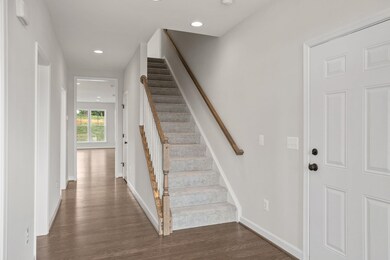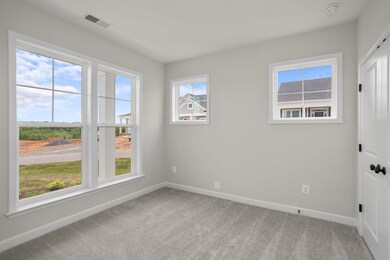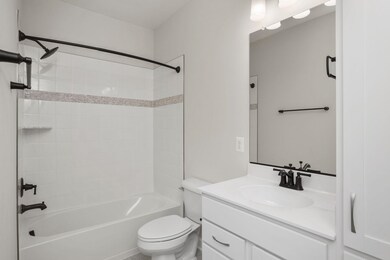2809 Rutlege Rd Unit 198 Harrisonburg, VA 22801
Massanetta Springs NeighborhoodEstimated payment $2,830/month
Total Views
8,965
3
Beds
3
Baths
2,100
Sq Ft
$223
Price per Sq Ft
Highlights
- Central Air
- 1 Car Garage
- 1-Story Property
- Spotswood High School Rated A-
- Heat Pump System
About This Home
Easy Living in a Luxury Community This 3-bedroom, 3-bath duplex offers main-level living with high-end finishes, and a flexible upstairs guest suite. Located in a vibrant community with a clubhouse, pool, and friendly neighbors—just minutes from Sentara RMH and I-81. Perfect for first-time buyers or those looking to downsize! Yard Maintenance included in HOA Dues. Ask about our closing cost assistance.
Property Details
Home Type
- Multi-Family
Est. Annual Taxes
- $1,234
Year Built
- Built in 2025
Lot Details
- 5,227 Sq Ft Lot
HOA Fees
- $260 per month
Parking
- 1 Car Garage
- Basement Garage
Home Design
- Property Attached
- Slab Foundation
- Stick Built Home
Interior Spaces
- 2,100 Sq Ft Home
- 1-Story Property
Bedrooms and Bathrooms
- 3 Bedrooms
- 3 Full Bathrooms
Schools
- Cub Run Elementary School
- Montevideo Middle School
- Spotswood High School
Utilities
- Central Air
- Heat Pump System
Community Details
- Built by EVERGREENE HOMES
- Preston Lake Subdivision, Fairview Duplex Floorplan
Map
Create a Home Valuation Report for This Property
The Home Valuation Report is an in-depth analysis detailing your home's value as well as a comparison with similar homes in the area
Home Values in the Area
Average Home Value in this Area
Property History
| Date | Event | Price | List to Sale | Price per Sq Ft |
|---|---|---|---|---|
| 08/22/2025 08/22/25 | Pending | -- | -- | -- |
| 06/16/2025 06/16/25 | For Sale | $469,000 | -- | $223 / Sq Ft |
Source: Harrisonburg-Rockingham Association of REALTORS®
Source: Harrisonburg-Rockingham Association of REALTORS®
MLS Number: 665827
Nearby Homes
- 2785 Rutlege Rd Unit 195
- 2949 Locust Grove Ct
- 2946 Locust Grove Ct Unit 4
- 3233 Vera Vista Path Unit 23
- 3181 Henry Grant Hill
- Hillsboro Plan at Preston Lake - Estate
- Foxmoor Plan at Preston Lake - Estate
- Wentworth Plan at Preston Lake - Charleston Towns
- Fairview Plan at Preston Lake - Fairview Duplex
- Banyan II Plan at Preston Lake - Estate
- McKinley Plan at Preston Lake - Estate
- Glendale Plan at Preston Lake - Vista
- Middleton Plan at Preston Lake - Estate
- Watson Plan at Preston Lake - Charleston Towns
- Park Place Townhomes Plan at Preston Lake - Parkside Towns
- Savannah Plan at Preston Lake - Savannah Towns
- 1339 Derby Dr
- 1331 Derby Dr
- 1305 Derby Dr
- 1317 Derby Dr
