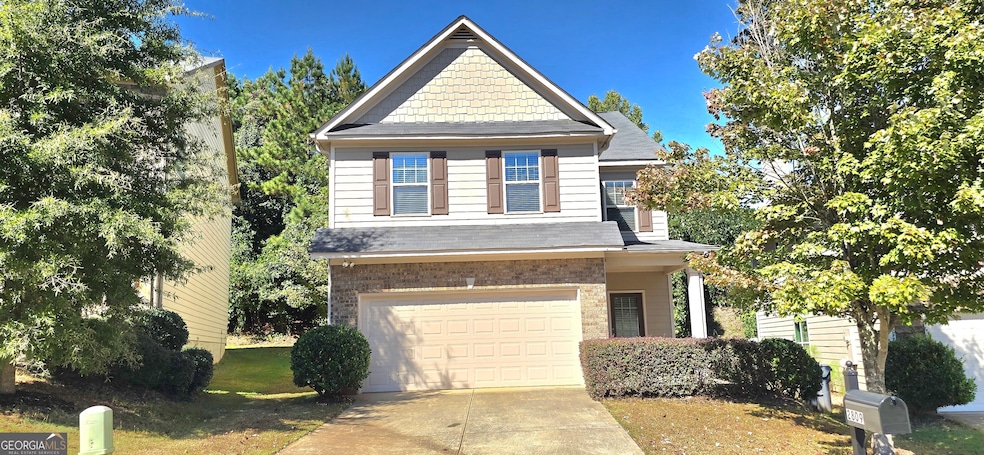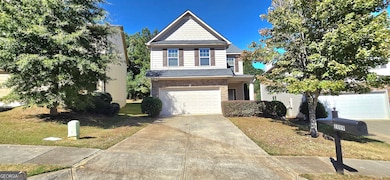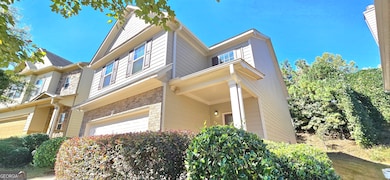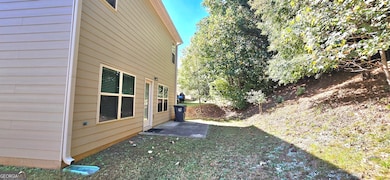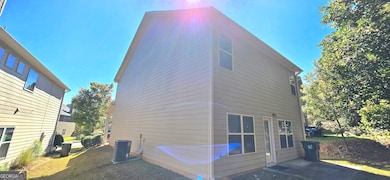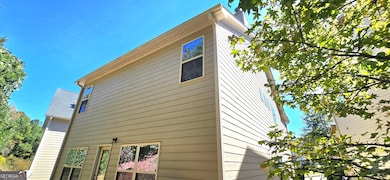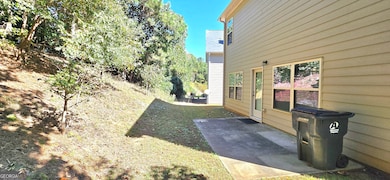2809 Woodward Down Trail Buford, GA 30519
Highlights
- Traditional Architecture
- Wood Flooring
- Solid Surface Countertops
- Patrick Elementary School Rated A
- Loft
- Breakfast Area or Nook
About This Home
Welcome to Woodward Crossing. Lovely 2 story spacious single-family home with 3 bedrooms & 2.5 baths and a loft upstairs. Open floor plan features large combo living/dining room with wood burning fireplace, hardwood floor and ceiling fan. Gourmet kitchen open to living room, features a good size island with granite counter top, walk in pantry and breakfast area. Upstairs features 3 bedrooms with a big loft. Master bedroom is huge with ceiling fan, traced ceiling and large walk-in closet. Master bath has garden tub, double vanity, separated shower and enclosed WC. The laundry room is next to the big loft which can be office/living/exercise room. The 2 good-sized secondary bedrooms share a full bath in the hallway. 2 car garage with opener and remote. Long driveway for more parking. Private backyard and level front lot. HOA community. Garbage pickup is included in the rent. Location ! Location ! Minutes to I-85 & I-985, shopping mall and restaurants. Investor owned so long-term lease is available. Pet is allowed with one time non refundable pet fee. Call or text Vincent to arrange a showing.
Listing Agent
Keller Williams Realty Atl. Partners License #247120 Listed on: 10/16/2025

Home Details
Home Type
- Single Family
Est. Annual Taxes
- $6,424
Year Built
- Built in 2014
Lot Details
- 4,356 Sq Ft Lot
- Level Lot
Home Design
- Traditional Architecture
- Slab Foundation
- Composition Roof
- Wood Siding
Interior Spaces
- 2,240 Sq Ft Home
- 2-Story Property
- Tray Ceiling
- Ceiling Fan
- Double Pane Windows
- Entrance Foyer
- Family Room
- Living Room with Fireplace
- Loft
- Pull Down Stairs to Attic
Kitchen
- Breakfast Area or Nook
- Walk-In Pantry
- Oven or Range
- Microwave
- Dishwasher
- Kitchen Island
- Solid Surface Countertops
Flooring
- Wood
- Carpet
Bedrooms and Bathrooms
- 3 Bedrooms
- Walk-In Closet
- Double Vanity
- Soaking Tub
- Separate Shower
Laundry
- Laundry Room
- Laundry in Hall
- Laundry on upper level
Home Security
- Home Security System
- Carbon Monoxide Detectors
- Fire and Smoke Detector
Parking
- Garage
- Parking Accessed On Kitchen Level
- Garage Door Opener
Eco-Friendly Details
- Energy-Efficient Windows
- Energy-Efficient Insulation
- Energy-Efficient Doors
- Energy-Efficient Thermostat
Outdoor Features
- Patio
Schools
- Patrick Elementary School
- Glenn C Jones Middle School
- Seckinger High School
Utilities
- Forced Air Zoned Heating and Cooling System
- Electric Water Heater
- High Speed Internet
- Phone Available
- Cable TV Available
Listing and Financial Details
- 12-Month Minimum Lease Term
- $75 Application Fee
Community Details
Overview
- Property has a Home Owners Association
- Woodward Crossing Subdivision
Pet Policy
- Call for details about the types of pets allowed
Map
Source: Georgia MLS
MLS Number: 10626641
APN: 7-188-783
- 2689 Woodward Down Trail NE
- 2939 Woodward Down Trail
- 1466 Clarecastle Ln
- 3367 Greyhawk Crossing
- 1785 Plunketts Rd
- 1337 Clarecastle Ln
- 1510 Oklahoma Dr
- 1320 Newbridge Cir
- n/a Plunketts Rd
- 3570 Knoll Crest Trail
- 3735 Fir Dr
- 3641 Deaton Trail
- 3790 Salvia Dr
- 2860 Habibi Ct
- 2852 Habibi Ct
- 2850 Habibi Ct
- 1781 Plunketts Rd
- 3029 Woodward Down Trail
- 3069 Woodward Down Trail
- 3367 Greyhawk Crossing
- 3269 Woodward Down Trail
- 3269 Woodward Down Trail
- 3620 Knoll Crest Trail
- 1400 Mall of Georgia Blvd
- 3591 Deaton Trail
- 3112 Sentinel Cir
- 3751 Roxfield Dr Unit 2
- 1067 Woodsong Pass Ct
- 3852 Roxfield Dr
- 2910 Buford Dr
- 3733 Roxtree Trace
- 3733 Roxtree Trace Dr NE
- 3254 Baymount Way
- 3409 Sentinel Cir
- 3083 Grace Ct
- 1866 Castleberry Ln
- 1917 Castleberry Ln
