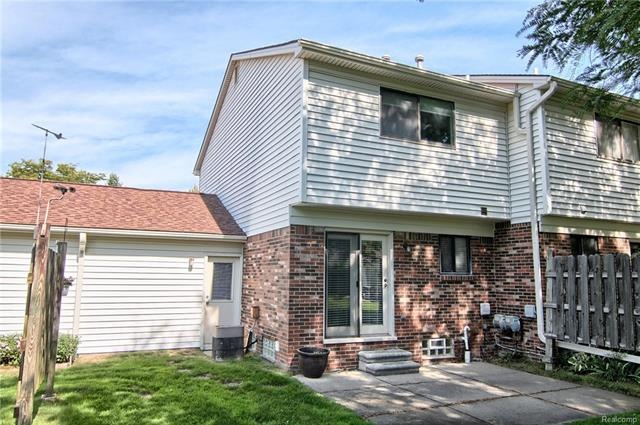
$109,900
- 2 Beds
- 1.5 Baths
- 868 Sq Ft
- 25725 S River Rd
- Harrison Township, MI
Welcome to this charming townhouse-style condo just steps from the scenic Clinton River! This 2-bedroom, 1.5-bath home offers comfort, convenience, and style in a beautifully maintained setting. The main level features warm hardwood flooring and neutral paint, creating a bright and inviting space for relaxing or entertaining. Upstairs, you'll find two spacious bedrooms with soft, neutral
Melanie Lovati Innovation Real Estate Specialists Inc.
