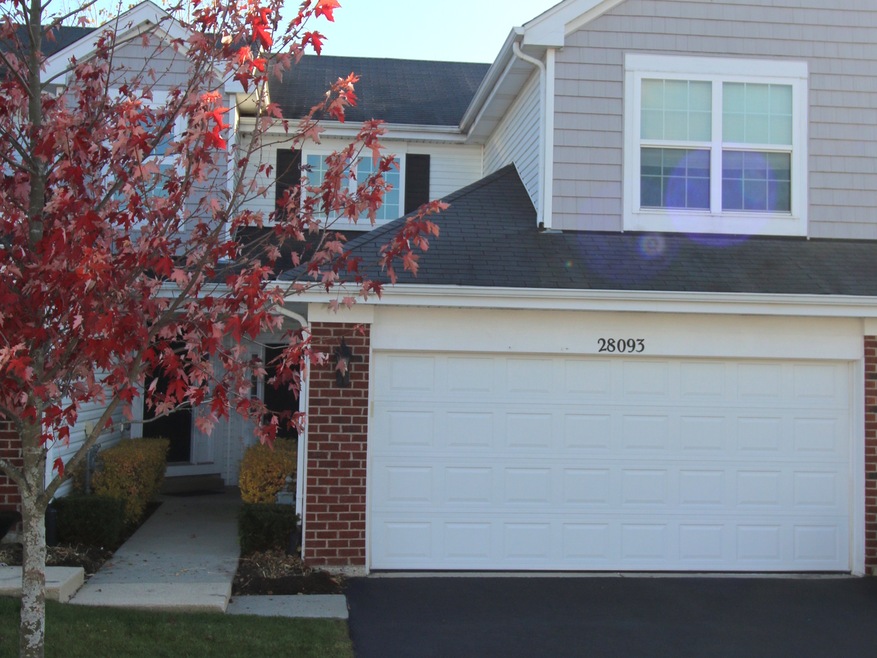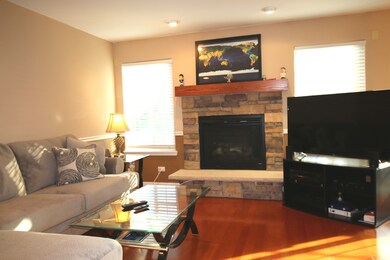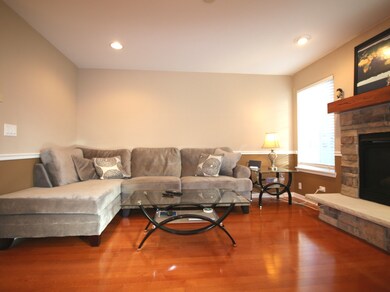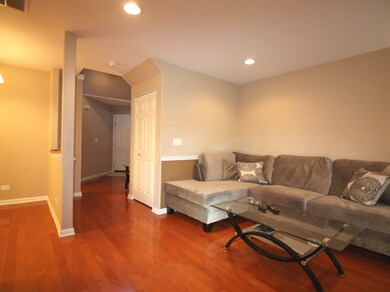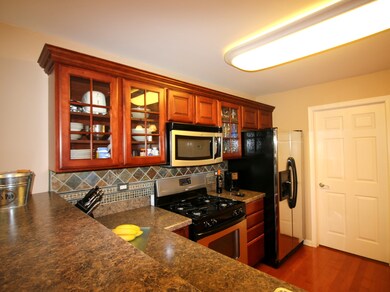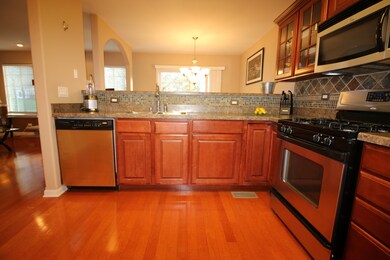
28093 W Sonoma Pass Unit 135 McHenry, IL 60051
East Lakemoor NeighborhoodHighlights
- Vaulted Ceiling
- Whirlpool Bathtub
- Attached Garage
- Wood Flooring
- Stainless Steel Appliances
- Breakfast Bar
About This Home
As of December 2018Totally gorgeous 2 Bedroom plus large, open Loft to use as an office or Family Room! Open floor plan is stunning on the main floor with gleaming hardwood and sunny exposure. Great patio for grilling or relaxing! High end details like wrought iron balusters, bold, neutral color pallet and spacious eating area. Vaulted ceilings in the oversized Master Bedroom, plus a luxury bath and two closets! Convenient main floor Laundry and two car garage. Convenient location for easy commuting. You will love living here!!
Last Agent to Sell the Property
RE/MAX Plaza License #471008028 Listed on: 11/01/2018

Last Buyer's Agent
Berkshire Hathaway HomeServices Starck Real Estate License #475121871

Property Details
Home Type
- Condominium
Est. Annual Taxes
- $4,310
Year Built
- 2007
HOA Fees
- $182 per month
Parking
- Attached Garage
- Garage Door Opener
- Driveway
- Parking Included in Price
Home Design
- Brick Exterior Construction
- Slab Foundation
- Asphalt Shingled Roof
- Vinyl Siding
Interior Spaces
- Vaulted Ceiling
- Gas Log Fireplace
- Wood Flooring
Kitchen
- Breakfast Bar
- Oven or Range
- Microwave
- Dishwasher
- Stainless Steel Appliances
Bedrooms and Bathrooms
- Primary Bathroom is a Full Bathroom
- Whirlpool Bathtub
Laundry
- Laundry on main level
- Dryer
- Washer
Outdoor Features
- Patio
Utilities
- Central Air
- Heating System Uses Gas
Listing and Financial Details
- Homeowner Tax Exemptions
- $6,500 Seller Concession
Community Details
Amenities
- Common Area
Pet Policy
- Pets Allowed
Ownership History
Purchase Details
Home Financials for this Owner
Home Financials are based on the most recent Mortgage that was taken out on this home.Purchase Details
Home Financials for this Owner
Home Financials are based on the most recent Mortgage that was taken out on this home.Purchase Details
Home Financials for this Owner
Home Financials are based on the most recent Mortgage that was taken out on this home.Similar Homes in McHenry, IL
Home Values in the Area
Average Home Value in this Area
Purchase History
| Date | Type | Sale Price | Title Company |
|---|---|---|---|
| Warranty Deed | $157,000 | Attorneys Title Guaranty Fun | |
| Warranty Deed | $86,000 | Citywide Title Corporation | |
| Warranty Deed | $215,000 | First American Title Ins Co |
Mortgage History
| Date | Status | Loan Amount | Loan Type |
|---|---|---|---|
| Open | $154,156 | FHA | |
| Previous Owner | $213,269 | FHA | |
| Previous Owner | $211,239 | Purchase Money Mortgage |
Property History
| Date | Event | Price | Change | Sq Ft Price |
|---|---|---|---|---|
| 12/26/2018 12/26/18 | Sold | $157,000 | 0.0% | $120 / Sq Ft |
| 11/16/2018 11/16/18 | Pending | -- | -- | -- |
| 11/01/2018 11/01/18 | For Sale | $157,000 | +82.6% | $120 / Sq Ft |
| 06/13/2013 06/13/13 | Sold | $86,000 | 0.0% | $66 / Sq Ft |
| 04/05/2013 04/05/13 | Price Changed | $86,000 | -13.9% | $66 / Sq Ft |
| 02/06/2013 02/06/13 | Pending | -- | -- | -- |
| 01/29/2013 01/29/13 | For Sale | $99,900 | 0.0% | $76 / Sq Ft |
| 11/02/2012 11/02/12 | Pending | -- | -- | -- |
| 10/29/2012 10/29/12 | Price Changed | $99,900 | -20.1% | $76 / Sq Ft |
| 10/15/2012 10/15/12 | Price Changed | $125,000 | -37.5% | $95 / Sq Ft |
| 08/11/2012 08/11/12 | For Sale | $200,000 | -- | $153 / Sq Ft |
Tax History Compared to Growth
Tax History
| Year | Tax Paid | Tax Assessment Tax Assessment Total Assessment is a certain percentage of the fair market value that is determined by local assessors to be the total taxable value of land and additions on the property. | Land | Improvement |
|---|---|---|---|---|
| 2024 | $4,310 | $68,102 | $8,306 | $59,796 |
| 2023 | $4,822 | $55,804 | $7,825 | $47,979 |
| 2022 | $4,822 | $54,473 | $5,576 | $48,897 |
| 2021 | $4,749 | $51,346 | $5,256 | $46,090 |
| 2020 | $4,735 | $50,612 | $5,181 | $45,431 |
| 2019 | $4,581 | $48,534 | $4,968 | $43,566 |
| 2018 | $3,250 | $33,958 | $5,567 | $28,391 |
| 2017 | $3,111 | $31,388 | $5,146 | $26,242 |
| 2016 | $3,168 | $28,706 | $4,706 | $24,000 |
| 2015 | $3,076 | $26,788 | $4,392 | $22,396 |
| 2014 | $2,489 | $24,321 | $4,193 | $20,128 |
| 2012 | $3,558 | $29,146 | $4,370 | $24,776 |
Agents Affiliated with this Home
-

Seller's Agent in 2018
Elise Livingston
RE/MAX
(815) 347-2807
1 in this area
129 Total Sales
-
K
Buyer's Agent in 2018
Kim McCallister
Berkshire Hathaway HomeServices Starck Real Estate
(815) 338-7111
123 Total Sales
-

Seller's Agent in 2013
Jean Carlson
Berkshire Hathaway HomeServices Starck Real Estate
(815) 560-1320
12 Total Sales
-
D
Seller Co-Listing Agent in 2013
David Huggler
Lake Homes Unlimited
-
W
Buyer's Agent in 2013
William Squires
Coldwell Banker Real Estate Group
Map
Source: Midwest Real Estate Data (MRED)
MLS Number: MRD10127643
APN: 05-33-407-013
- 32374 N Allegheny Way Unit 112
- 32357 N Allegheny Way
- 32487 N Rushmore Ave Unit 165
- 32038 Savannah Dr
- 32060 Savannah Dr
- 32022 Savannah Dr
- 32018 Savannah Dr
- 32069 Savannah Dr
- 32012 Savannah Dr
- 32075 Savannah Dr
- 32004 Savannah Dr
- 32865 N Us Highway 12
- 32526 Pilgrims Ct
- 28800 Pilgrims Pass
- 31730 N Clearwater Dr
- 27 Oyster Bay
- 31692 N Clearwater Dr
- 28912 Sawmill Ln
- 27419 W Molidor Rd
- 337 Red Oak Cir
