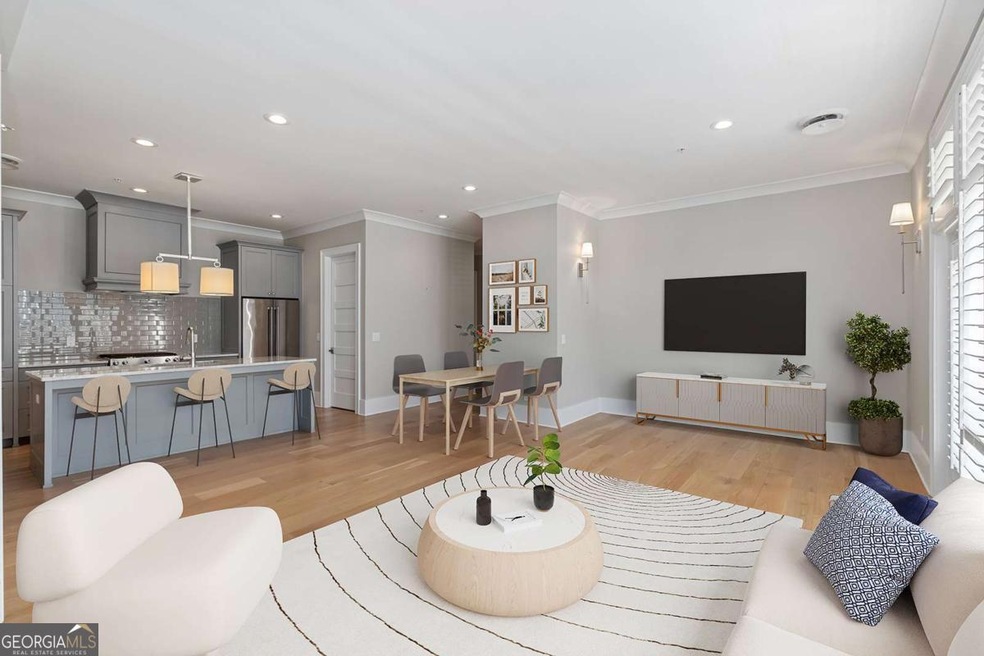
$869,000
- 3 Beds
- 3 Baths
- 2,152 Sq Ft
- 270 17th St NW
- Unit 2804
- Atlanta, GA
Discover an extraordinary blend of modern luxury and captivating north facing city views in Unit 2804 at The Atlantic. Situated on the 28th floor, this meticulously renovated 3-bedroom, 3-bathroom residence spans a little over 2,150 square feet, offering an elevated living experience. Floor-to-ceiling windows in every room ensure abundant natural light and showcase a commanding panorama of the
Carolynn Calder Gordon Coldwell Banker Realty
