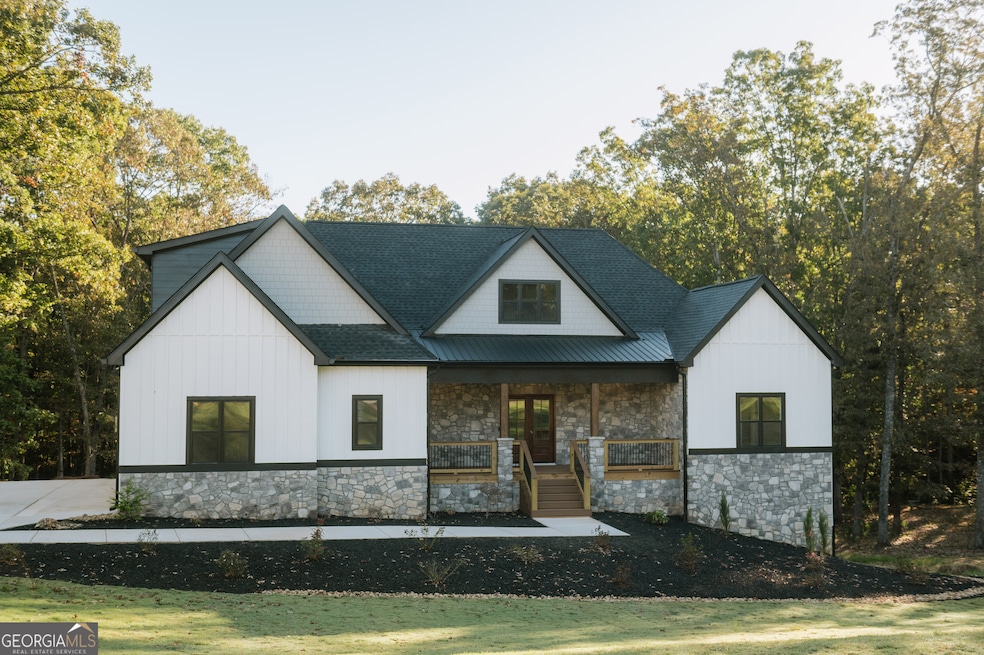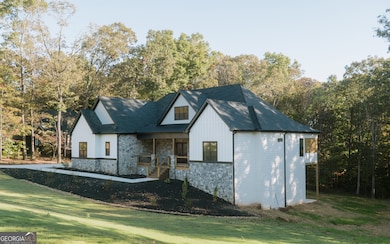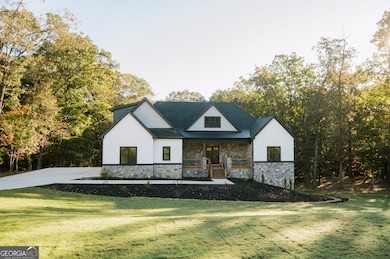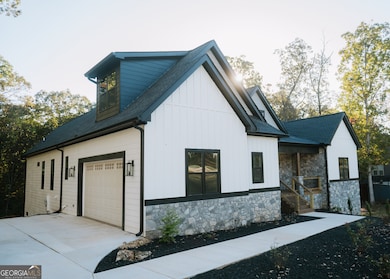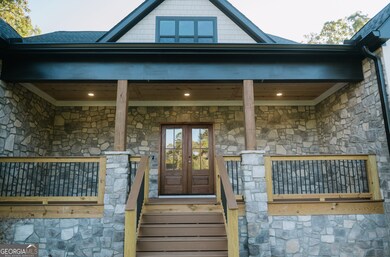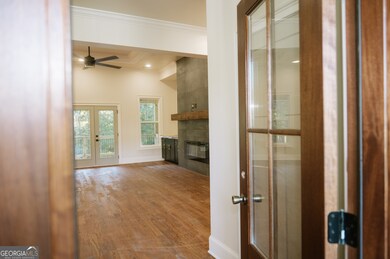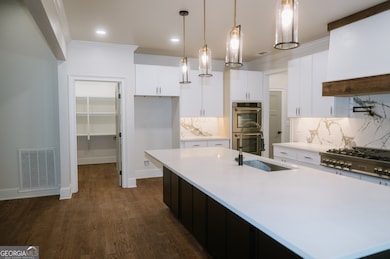281 Abbington Way Clarkesville, GA 30523
Estimated payment $3,839/month
Highlights
- New Construction
- Craftsman Architecture
- Deck
- Clarkesville Elementary School Rated A-
- Dining Room Seats More Than Twelve
- Private Lot
About This Home
Spacious 4 bedroom, 3.5 bath home with over 2,750 sq. ft. on 1.39 acres in a desirable Clarkesville subdivision. The home features a generous amount of stone work, board & batten exterior and a stunning landscape package. Inside, the foyer leads to an open floor plan with red oak hardwood floors, coffered ceiling, custom lighting, built in cabinets on both sides of the electric fireplace featuring gorgeous live-edge wood tops, chef's kitchen featuring Z-Line SS appliances, oversized quartz island, pot filler, double ovens, microwave drawer, need I say more?? There is a mudroom with a drop zone, laundry room off the kitchen, a walk in pantry bigger than the powder room featuring a grocery door that makes unloading your groceries from your car a cinch! The great room has french doors leading to the covered deck. The owner's suite offers a spacious bath with a double vanity, soaking tub, large walk-in shower, and an oversized walk-in closet. A screened porch is located directly off the suite for added relaxation. Additional highlights include a full basement for storage or expansion (stubbed for bath and wet-bar) and an upstairs bonus room with climate control, offering flexible use. Close to Hwy 365, close to Lake Burton, an hour northeast of ATL. Up to $2500 in CC from our Preferred Lender, Wendy Newsome of American Pacific Mortgage. Preferred Attorney is Baker & Summy, PC in Duluth. Taxes are based off unimproved land. The listing agent does not guarantee accuracy of information and shall be held harmless in the event of discrepancies.
Listing Agent
Keller Williams Lanier Partners Brokerage Phone: 706-499-6982 License #258884 Listed on: 10/16/2025

Home Details
Home Type
- Single Family
Est. Annual Taxes
- $290
Year Built
- Built in 2025 | New Construction
Lot Details
- 1.34 Acre Lot
- Private Lot
- Open Lot
- Cleared Lot
- Wooded Lot
- Grass Covered Lot
HOA Fees
- $13 Monthly HOA Fees
Parking
- Garage
Home Design
- Craftsman Architecture
- Block Foundation
- Composition Roof
- Metal Roof
- Concrete Siding
- Stone Siding
- Stone
Interior Spaces
- 1.5-Story Property
- High Ceiling
- Ceiling Fan
- Double Pane Windows
- Mud Room
- Entrance Foyer
- Family Room with Fireplace
- Dining Room Seats More Than Twelve
- Formal Dining Room
- Screened Porch
Kitchen
- Walk-In Pantry
- Built-In Double Oven
- Microwave
- Dishwasher
- Stainless Steel Appliances
- Kitchen Island
- Solid Surface Countertops
Flooring
- Wood
- Tile
Bedrooms and Bathrooms
- 4 Bedrooms | 3 Main Level Bedrooms
- Primary Bedroom on Main
- Split Bedroom Floorplan
- Walk-In Closet
- Double Vanity
- Low Flow Plumbing Fixtures
- Soaking Tub
- Bathtub Includes Tile Surround
- Separate Shower
Laundry
- Laundry in Mud Room
- Laundry Room
Unfinished Basement
- Basement Fills Entire Space Under The House
- Interior and Exterior Basement Entry
- Stubbed For A Bathroom
- Natural lighting in basement
Home Security
- Carbon Monoxide Detectors
- Fire and Smoke Detector
Eco-Friendly Details
- Energy-Efficient Windows
Outdoor Features
- Balcony
- Deck
- Patio
Schools
- Clarkesville Elementary School
- North Habersham Middle School
- Habersham Central High School
Utilities
- Central Heating and Cooling System
- Heat Pump System
- 220 Volts
- Septic Tank
- High Speed Internet
- Phone Available
- Cable TV Available
Community Details
- Abbington Subdivision
Map
Home Values in the Area
Average Home Value in this Area
Tax History
| Year | Tax Paid | Tax Assessment Tax Assessment Total Assessment is a certain percentage of the fair market value that is determined by local assessors to be the total taxable value of land and additions on the property. | Land | Improvement |
|---|---|---|---|---|
| 2025 | $338 | $14,000 | $14,000 | $0 |
| 2024 | $311 | $12,000 | $12,000 | $0 |
| 2023 | $311 | $12,000 | $12,000 | $0 |
| 2022 | $313 | $12,000 | $12,000 | $0 |
| 2021 | $311 | $12,000 | $12,000 | $0 |
| 2020 | $323 | $12,000 | $12,000 | $0 |
| 2019 | $323 | $12,000 | $12,000 | $0 |
| 2018 | $321 | $12,000 | $12,000 | $0 |
| 2017 | $322 | $12,000 | $12,000 | $0 |
| 2016 | $313 | $30,000 | $12,000 | $0 |
| 2015 | $147 | $14,250 | $5,700 | $0 |
| 2014 | $89 | $8,500 | $3,400 | $0 |
| 2013 | -- | $3,400 | $3,400 | $0 |
Property History
| Date | Event | Price | List to Sale | Price per Sq Ft |
|---|---|---|---|---|
| 11/18/2025 11/18/25 | Pending | -- | -- | -- |
| 11/04/2025 11/04/25 | Price Changed | $719,900 | -3.9% | $261 / Sq Ft |
| 10/16/2025 10/16/25 | For Sale | $749,000 | 0.0% | $272 / Sq Ft |
| 10/13/2025 10/13/25 | For Sale | $749,000 | -- | $272 / Sq Ft |
Purchase History
| Date | Type | Sale Price | Title Company |
|---|---|---|---|
| Limited Warranty Deed | -- | -- | |
| Warranty Deed | $35,000 | -- | |
| Warranty Deed | $38,000 | -- |
Source: Georgia MLS
MLS Number: 10618612
APN: 103-035W
- 372 Abbington Way
- 2171 Hollywood Hwy
- 281 Grindstone Creek Dr
- 253 Grindstone Creek Dr
- 399 Grindstone Creek Dr
- 2207 Blacksnake Rd
- 281 Grindstone Creek Dr
- 0 Buckhorn Rd Unit 10556339
- 264 River Fields Dr
- 4230 Hollywood Hwy
- 382 Sherwood Dr
- 182 Farm Hill Dr
- 315 Glade Rock Springs Rd
- 297 Old Clarkesville Mill Rd
- 117 Village Green Way
- 0 Old Clarkesville Mill Rd Unit (LOT 13)
- 0 Old Clarkesville Mill Rd Unit (LOT 11)
- 0 Old Clarkesville Mill Rd Unit (LOT 12)
- 214 Old Clarkesville Mill Rd Unit B
- 409 Roper Dr
