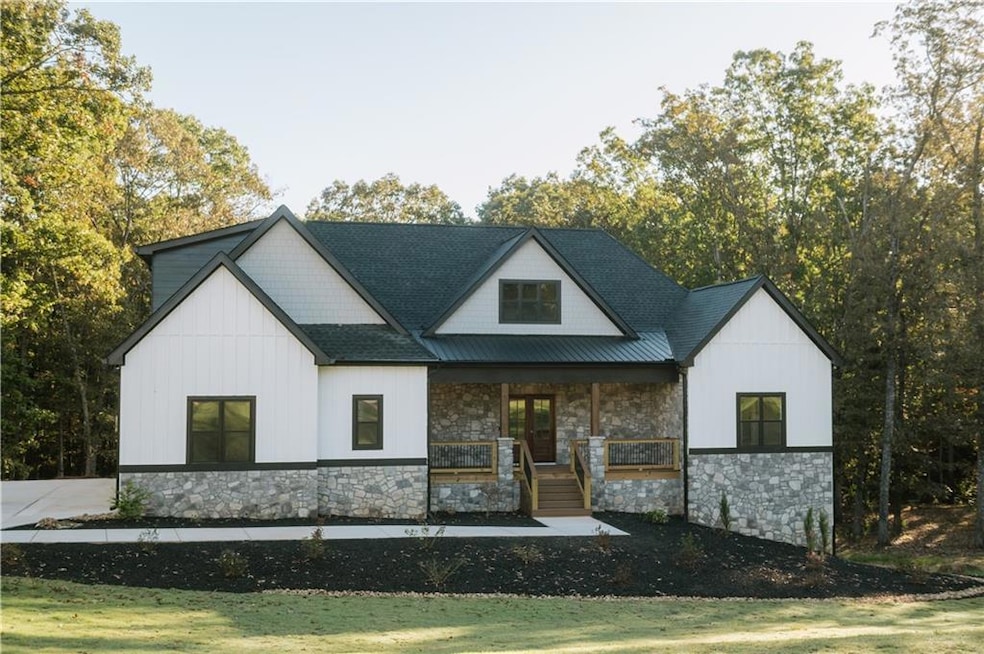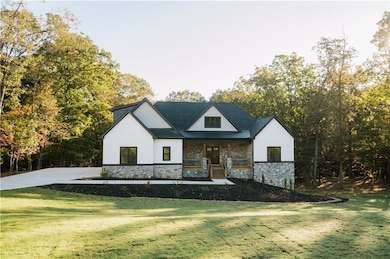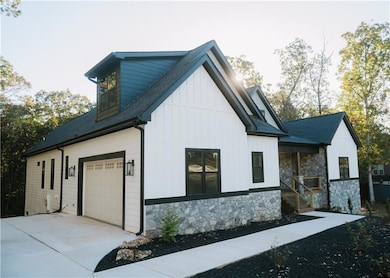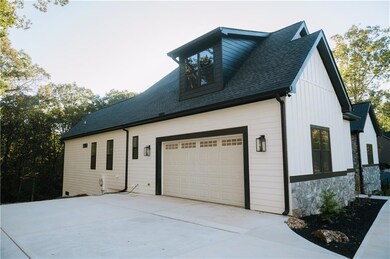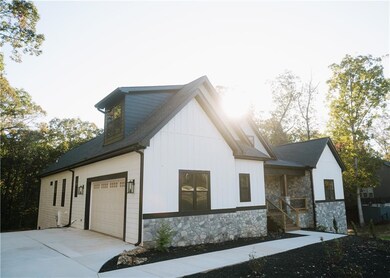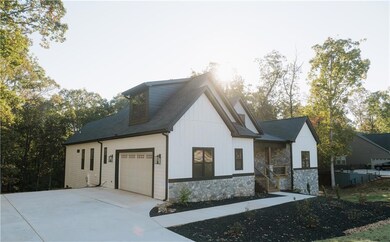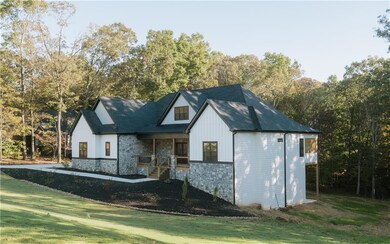281 Abbington Way Clarkesville, GA 30523
Estimated payment $3,831/month
Highlights
- New Construction
- View of Trees or Woods
- Craftsman Architecture
- Clarkesville Elementary School Rated A-
- Open Floorplan
- Dining Room Seats More Than Twelve
About This Home
Seller is licensed real estate agent****Spacious 4 bedroom, 3.5 bath home with over 2,750 sq. ft. on 1.39 acres in a desirable Clarkesville subdivision. The home features a generous amount of stone work, board & batten exterior and a stunning landscape package. Inside, the foyer leads to an open floor plan with red oak hardwood floors, coffered ceiling, custom lighting, built in cabinets on both sides of the electric fireplace featuring gorgeous live-edge wood tops, chef's kitchen featuring Z-Line SS appliances, oversized quartz island, pot filler, double ovens, microwave drawer, need I say more?? There is a mudroom with a drop zone, laundry room off the kitchen, a walk in pantry bigger than the powder room featuring a grocery door that makes unloading your groceries from your car a cinch! The great room has french doors leading to the covered deck. The owner's suite offers a spacious bath with a double vanity, soaking tub, large walk-in shower, and an oversized walk-in closet. A screened porch is located directly off the suite for added relaxation. Additional highlights include a full basement for storage or expansion (stubbed for bath and wet-bar) and an upstairs bonus room with climate control, offering flexible use. Close to Hwy 365, close to Lake Burton, an hour northeast of ATL. Up to $2500 in CC from Preferred Lender, Wendy Newsome of American Pacific Mortgage Preferred Attorney is Baker & Summy, PC in Duluth. Taxes are based off unimproved land. The listing agent does not guarantee accuracy of information and shall be held harmless in the event of discrepancies.
Home Details
Home Type
- Single Family
Est. Annual Taxes
- $290
Year Built
- Built in 2025 | New Construction
Lot Details
- 1.39 Acre Lot
- Property fronts a county road
- Landscaped
- Open Lot
- Cleared Lot
- Wooded Lot
- Private Yard
- Back Yard
HOA Fees
- $13 Monthly HOA Fees
Parking
- 2 Car Attached Garage
- Parking Accessed On Kitchen Level
- Side Facing Garage
Home Design
- Craftsman Architecture
- Block Foundation
- Composition Roof
- Metal Roof
- Concrete Siding
- Stone Siding
- Concrete Perimeter Foundation
- HardiePlank Type
Interior Spaces
- 1.5-Story Property
- Open Floorplan
- Rear Stairs
- Crown Molding
- Coffered Ceiling
- High Ceiling
- Ceiling Fan
- Recessed Lighting
- Fireplace Features Blower Fan
- Electric Fireplace
- Double Pane Windows
- ENERGY STAR Qualified Windows
- Mud Room
- Entrance Foyer
- Great Room with Fireplace
- Dining Room Seats More Than Twelve
- Bonus Room
- Screened Porch
- Views of Woods
Kitchen
- Open to Family Room
- Walk-In Pantry
- Double Self-Cleaning Oven
- Gas Cooktop
- Range Hood
- Microwave
- Dishwasher
- Kitchen Island
- Stone Countertops
- White Kitchen Cabinets
Flooring
- Wood
- Ceramic Tile
Bedrooms and Bathrooms
- Oversized primary bedroom
- 4 Bedrooms | 3 Main Level Bedrooms
- Primary Bedroom on Main
- Split Bedroom Floorplan
- Walk-In Closet
- Dual Vanity Sinks in Primary Bathroom
- Low Flow Plumbing Fixtures
- Separate Shower in Primary Bathroom
- Soaking Tub
Laundry
- Laundry in Mud Room
- Laundry Room
- Sink Near Laundry
- Electric Dryer Hookup
Unfinished Basement
- Walk-Out Basement
- Interior and Exterior Basement Entry
- Stubbed For A Bathroom
- Natural lighting in basement
Home Security
- Carbon Monoxide Detectors
- Fire and Smoke Detector
Outdoor Features
- Deck
- Patio
- Exterior Lighting
Location
- Property is near schools
- Property is near shops
Schools
- Clarkesville Elementary School
- North Habersham Middle School
- Habersham Central High School
Utilities
- Central Heating and Cooling System
- Air Source Heat Pump
- Heating System Uses Propane
- 220 Volts
- Tankless Water Heater
- Septic Tank
- High Speed Internet
- Phone Available
- Cable TV Available
Listing and Financial Details
- Home warranty included in the sale of the property
- Tax Lot 27
- Assessor Parcel Number 103 035W
Community Details
Overview
- Abbington Subdivision
Recreation
- Park
- Trails
Map
Home Values in the Area
Average Home Value in this Area
Tax History
| Year | Tax Paid | Tax Assessment Tax Assessment Total Assessment is a certain percentage of the fair market value that is determined by local assessors to be the total taxable value of land and additions on the property. | Land | Improvement |
|---|---|---|---|---|
| 2025 | $338 | $14,000 | $14,000 | $0 |
| 2024 | $311 | $12,000 | $12,000 | $0 |
| 2023 | $311 | $12,000 | $12,000 | $0 |
| 2022 | $313 | $12,000 | $12,000 | $0 |
| 2021 | $311 | $12,000 | $12,000 | $0 |
| 2020 | $323 | $12,000 | $12,000 | $0 |
| 2019 | $323 | $12,000 | $12,000 | $0 |
| 2018 | $321 | $12,000 | $12,000 | $0 |
| 2017 | $322 | $12,000 | $12,000 | $0 |
| 2016 | $313 | $30,000 | $12,000 | $0 |
| 2015 | $147 | $14,250 | $5,700 | $0 |
| 2014 | $89 | $8,500 | $3,400 | $0 |
| 2013 | -- | $3,400 | $3,400 | $0 |
Property History
| Date | Event | Price | List to Sale | Price per Sq Ft |
|---|---|---|---|---|
| 11/18/2025 11/18/25 | Pending | -- | -- | -- |
| 11/04/2025 11/04/25 | Price Changed | $719,900 | -3.9% | $261 / Sq Ft |
| 10/16/2025 10/16/25 | For Sale | $749,000 | 0.0% | $272 / Sq Ft |
| 10/13/2025 10/13/25 | For Sale | $749,000 | -- | $272 / Sq Ft |
Purchase History
| Date | Type | Sale Price | Title Company |
|---|---|---|---|
| Limited Warranty Deed | -- | -- | |
| Warranty Deed | $35,000 | -- | |
| Warranty Deed | $38,000 | -- |
Source: First Multiple Listing Service (FMLS)
MLS Number: 7672814
APN: 103-035W
- 372 Abbington Way
- 2171 Hollywood Hwy
- 281 Grindstone Creek Dr
- 253 Grindstone Creek Dr
- 399 Grindstone Creek Dr
- 2207 Blacksnake Rd
- 281 Grindstone Creek Dr
- 0 Buckhorn Rd Unit 10556339
- 264 River Fields Dr
- 4230 Hollywood Hwy
- 382 Sherwood Dr
- 111 Dewberry Ln
- 182 Farm Hill Dr
- 315 Glade Rock Springs Rd
- 297 Old Clarkesville Mill Rd
- 117 Village Green Way
- 0 Old Clarkesville Mill Rd Unit (LOT 13)
- 0 Old Clarkesville Mill Rd Unit (LOT 11)
- 0 Old Clarkesville Mill Rd Unit (LOT 12)
- 395 E Louise St
- 683 Grant St
- 130 Cameron Cir
- 643 Washington St
- 728 Us-441 Bus Hwy
- 210 Porter St
- 703 Hyde Park Ln
- 191 Bent Twig Dr
- 149 Sierra Vista Cir
- 364 Chattahoochee St
- 364 Chattahoochee St
- 100 Peaks Cir
- 55 Nottingham Trail
- 122 Crown Point Dr
- 120 Crown Point Dr
- 153 Hwy 123
- 110 Heritage Garden Dr
- 411 Baldwin Ct Apts
- 125 Meister Rd
- 35 Taylor St
- 66 Spring St W
