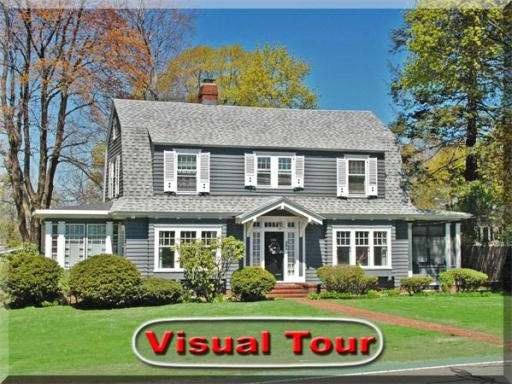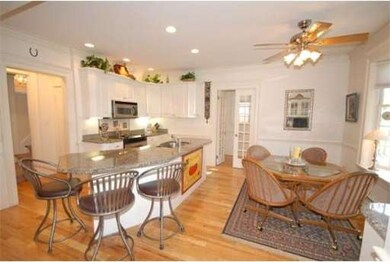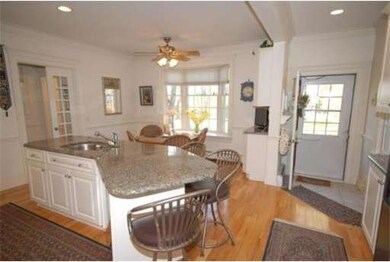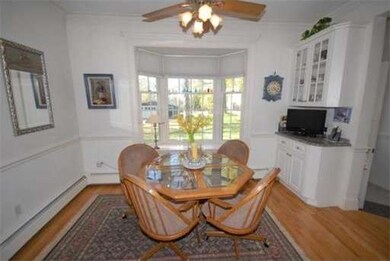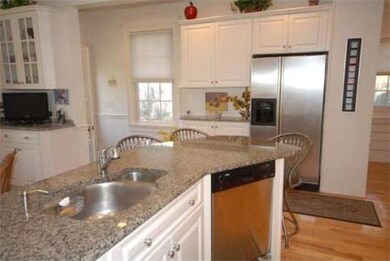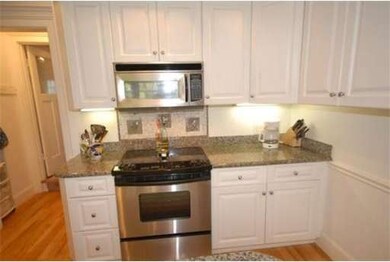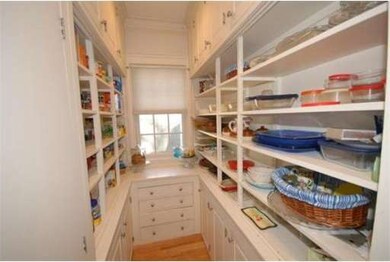
281 Andover St North Andover, MA 01845
About This Home
As of September 2023A RESIDENCE SO SPLENDID! A DIFFERENT GENERATION DESIGNED & BUILT THIS CLASSIC, TRADITIONAL COLONIAL & GRACED it with quality craftsmanship, high ceilings, red birch wood flrs, rich in detail, moldings, & builtins thru-out. Pride of ownership shines thru with overall condition, updated kitchen, roof & heating. 1st flr office/sunroom, finished bonus area in LL, walk up attic, screened porch, oversized 2 car garage & in-ground pool. MARKED WITH A LEGACY OF LOVE! SURPASSES ALL OTHERS! MAKE IT YOURS!
Last Agent to Sell the Property
Coldwell Banker Realty - Andovers/Readings Regional Listed on: 05/10/2013

Last Buyer's Agent
Debbie Wipff Zappala
Berkshire Hathaway HomeServices Verani Realty License #456010229
Home Details
Home Type
Single Family
Est. Annual Taxes
$9,886
Year Built
1900
Lot Details
0
Listing Details
- Lot Description: Wooded, Paved Drive
- Special Features: None
- Property Sub Type: Detached
- Year Built: 1900
Interior Features
- Has Basement: Yes
- Fireplaces: 1
- Primary Bathroom: Yes
- Number of Rooms: 9
- Amenities: Shopping, Park, Walk/Jog Trails, Conservation Area, Highway Access, Public School, University
- Electric: Circuit Breakers
- Energy: Insulated Windows, Storm Windows, Storm Doors
- Flooring: Wood
- Interior Amenities: Security System, Cable Available, Walk-up Attic, French Doors, Laundry Chute
- Basement: Full, Partially Finished, Interior Access, Bulkhead, Concrete Floor
- Bedroom 2: Second Floor, 13X12
- Bedroom 3: Second Floor, 12X10
- Bedroom 4: Second Floor, 12X9
- Bathroom #1: First Floor, 5X4
- Bathroom #2: Second Floor, 9X6
- Bathroom #3: Second Floor, 9X4
- Kitchen: First Floor, 17X16
- Living Room: First Floor, 24X14
- Master Bedroom: Second Floor, 24X12
- Master Bedroom Description: Bathroom - Full, Ceiling Fan(s), Closet, Closet/Cabinets - Custom Built, Flooring - Hardwood
- Dining Room: First Floor, 15X12
Exterior Features
- Construction: Frame
- Exterior: Wood
- Exterior Features: Porch - Enclosed, Pool - Inground, Screens
- Foundation: Fieldstone
Garage/Parking
- Garage Parking: Detached
- Garage Spaces: 2
- Parking: Off-Street
- Parking Spaces: 10
Utilities
- Heat Zones: 2
- Hot Water: Natural Gas
- Utility Connections: for Electric Range, Washer Hookup, Icemaker Connection
Condo/Co-op/Association
- HOA: No
Ownership History
Purchase Details
Home Financials for this Owner
Home Financials are based on the most recent Mortgage that was taken out on this home.Similar Homes in North Andover, MA
Home Values in the Area
Average Home Value in this Area
Purchase History
| Date | Type | Sale Price | Title Company |
|---|---|---|---|
| Quit Claim Deed | -- | -- |
Mortgage History
| Date | Status | Loan Amount | Loan Type |
|---|---|---|---|
| Open | $190,000 | Credit Line Revolving | |
| Open | $604,000 | New Conventional | |
| Closed | $417,000 | New Conventional | |
| Previous Owner | $450,300 | FHA | |
| Previous Owner | $50,000 | No Value Available |
Property History
| Date | Event | Price | Change | Sq Ft Price |
|---|---|---|---|---|
| 09/28/2023 09/28/23 | Sold | $935,000 | +16.9% | $370 / Sq Ft |
| 08/15/2023 08/15/23 | Pending | -- | -- | -- |
| 08/13/2023 08/13/23 | For Sale | $799,900 | 0.0% | $317 / Sq Ft |
| 08/13/2023 08/13/23 | Off Market | $799,900 | -- | -- |
| 08/09/2023 08/09/23 | For Sale | $799,900 | +27.0% | $317 / Sq Ft |
| 10/18/2019 10/18/19 | Sold | $630,000 | +5.0% | $227 / Sq Ft |
| 08/28/2019 08/28/19 | Pending | -- | -- | -- |
| 08/21/2019 08/21/19 | For Sale | $599,900 | +26.6% | $216 / Sq Ft |
| 07/16/2013 07/16/13 | Sold | $474,000 | -1.2% | $195 / Sq Ft |
| 05/23/2013 05/23/13 | Pending | -- | -- | -- |
| 05/10/2013 05/10/13 | For Sale | $479,900 | -- | $197 / Sq Ft |
Tax History Compared to Growth
Tax History
| Year | Tax Paid | Tax Assessment Tax Assessment Total Assessment is a certain percentage of the fair market value that is determined by local assessors to be the total taxable value of land and additions on the property. | Land | Improvement |
|---|---|---|---|---|
| 2025 | $9,886 | $878,000 | $370,500 | $507,500 |
| 2024 | $8,360 | $753,800 | $348,700 | $405,100 |
| 2023 | $8,291 | $677,400 | $320,400 | $357,000 |
| 2022 | $8,179 | $604,500 | $287,700 | $316,800 |
| 2021 | $8,032 | $566,800 | $261,600 | $305,200 |
| 2020 | $7,648 | $556,600 | $261,600 | $295,000 |
| 2019 | $7,350 | $548,100 | $261,600 | $286,500 |
| 2018 | $7,964 | $548,100 | $261,600 | $286,500 |
| 2017 | $6,802 | $476,300 | $207,100 | $269,200 |
| 2016 | $6,441 | $451,400 | $203,100 | $248,300 |
| 2015 | -- | $452,100 | $199,900 | $252,200 |
Agents Affiliated with this Home
-

Seller's Agent in 2023
Ryan Schruender
Schruender Realty
(978) 869-6880
25 in this area
66 Total Sales
-

Buyer's Agent in 2023
Kathryn Early
Berkshire Hathaway HomeServices Verani Realty Methuen
(978) 257-7683
3 in this area
211 Total Sales
-

Seller's Agent in 2019
Sharon Coskren
Leading Edge Real Estate
(978) 835-7804
37 in this area
75 Total Sales
-

Seller's Agent in 2013
Carla Burns
Coldwell Banker Realty - Andovers/Readings Regional
(978) 376-5448
23 in this area
91 Total Sales
-
D
Buyer's Agent in 2013
Debbie Wipff Zappala
Berkshire Hathaway HomeServices Verani Realty
Map
Source: MLS Property Information Network (MLS PIN)
MLS Number: 71523361
APN: NAND-000460-000028
- 78 Jefferson St Unit C
- 51 Village Green Dr
- 56 Village Green Dr
- 9 Chatham Cir
- 9 Chatham Cir Unit 9
- 65 Cotuit St Unit 65
- 186 Andover St
- 44 Kingston St Unit 44
- 124 Kingston St
- 48 Tolland Rd
- 190 Chickering Rd Unit 310D
- 190 Chickering Rd Unit 201D
- 58 Berkeley Rd
- 180 Chickering Rd Unit 110C
- 50 Farrwood Ave Unit 7
- 120 Edgelawn Ave Unit 9
- 170 Haverhill St Unit 133
- 25 Edgelawn Ave Unit 10
- 28 Fernview Ave Unit 10
- 156 Chestnut St Unit 14
