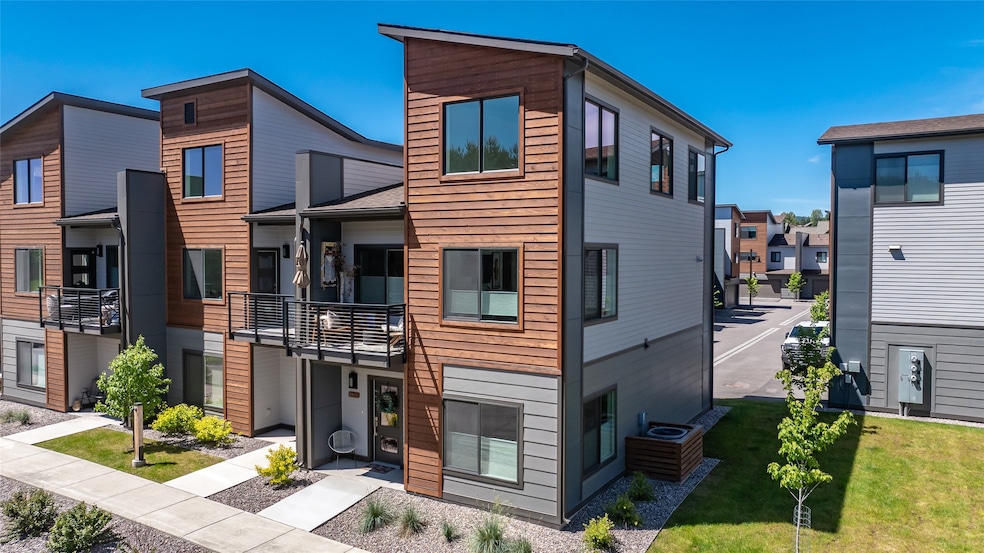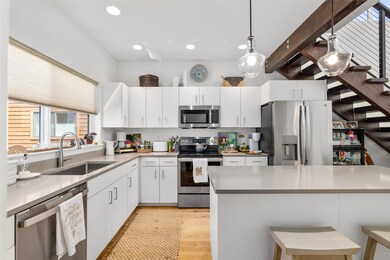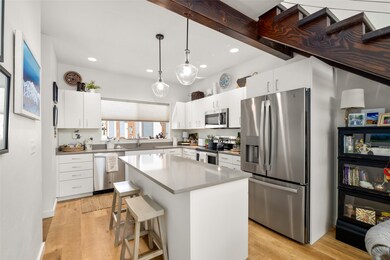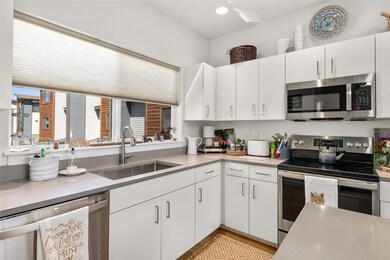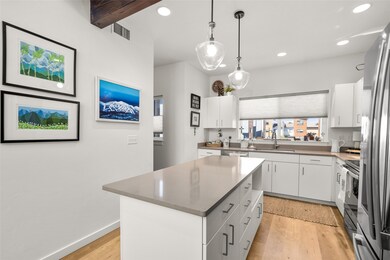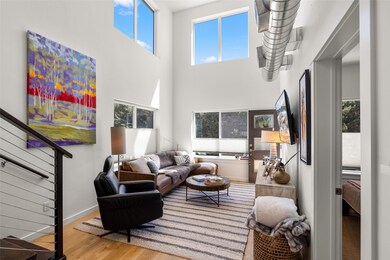281 Blackberry Loop Unit A Whitefish, MT 59937
Estimated payment $4,770/month
Highlights
- Fitness Center
- City View
- Modern Architecture
- Whitefish Middle School Rated A
- Clubhouse
- Community Spa
About This Home
FULLY FURNISHED Alta View Townhome end unit "hand-picked location" bordering a common area that provides privacy and amazing views. This 2 bed, 2 bath plus loft unit has all the upgraded packages available that include the appliances, cabinetry and flooring options. Seller has also finished off the garage and added lots of built in storage. This is one of the best located units built in the entire development. Amenities include owners-clubhouse with workout facility and hot tub and there are bike paths leading right to town along the river.
Listing Agent
PureWest Real Estate - Whitefish License #RRE-RBS-LIC-13597 Listed on: 06/10/2024
Townhouse Details
Home Type
- Townhome
Est. Annual Taxes
- $2,218
Year Built
- Built in 2022
Lot Details
- 2,091 Sq Ft Lot
HOA Fees
- $339 Monthly HOA Fees
Parking
- 2 Car Attached Garage
Property Views
- City
- Mountain
- Park or Greenbelt
Home Design
- Modern Architecture
- Slab Foundation
Interior Spaces
- 1,246 Sq Ft Home
- Property has 3 Levels
Kitchen
- Oven or Range
- Microwave
- Dishwasher
- Disposal
Bedrooms and Bathrooms
- 2 Bedrooms
- 2 Full Bathrooms
Laundry
- Dryer
- Washer
Utilities
- Central Air
- High Speed Internet
- Phone Available
- Cable TV Available
Listing and Financial Details
- Assessor Parcel Number 07418412113225025
Community Details
Overview
- Association fees include cable TV, internet, trash, snow removal
Amenities
- Clubhouse
Recreation
- Fitness Center
- Community Spa
- Snow Removal
Map
Home Values in the Area
Average Home Value in this Area
Tax History
| Year | Tax Paid | Tax Assessment Tax Assessment Total Assessment is a certain percentage of the fair market value that is determined by local assessors to be the total taxable value of land and additions on the property. | Land | Improvement |
|---|---|---|---|---|
| 2025 | $1,834 | $560,600 | $0 | $0 |
| 2024 | $2,198 | $439,300 | $0 | $0 |
| 2023 | $3,017 | $439,300 | $0 | $0 |
| 2022 | $648 | $44,480 | $0 | $0 |
| 2021 | $593 | $44,480 | $0 | $0 |
| 2020 | $599 | $42,258 | $0 | $0 |
Property History
| Date | Event | Price | List to Sale | Price per Sq Ft |
|---|---|---|---|---|
| 06/10/2024 06/10/24 | For Sale | $800,000 | -- | $642 / Sq Ft |
Purchase History
| Date | Type | Sale Price | Title Company |
|---|---|---|---|
| Warranty Deed | -- | Fidelity National Title |
Source: Montana Regional MLS
MLS Number: 30026310
APN: 07-4184-12-1-13-22-5025
- 264 A Blackberry Loop Unit A
- 159 C Hawthorne Ct Unit C
- 6205 Shiloh Ave Unit D
- 21 D Hickory Loop
- 6201 Shiloh Ave Unit G
- 6225 Shiloh Ave Unit E
- 6263-6291 Shiloh Ave
- 6111 U S 93 S
- 255 Vista Dr
- 32, 40 & 48 Hedman Ln
- 32 & 40 Hedman Ln
- 48 Hedman Ln
- Lot 2 Geyser Rd
- Lots 2, 3, 4, 5 Geyser Rd
- Lot 4 Geyser Rd
- 3058 River Lakes Dr
- 295 Emerald Dr
- Lot 3 Geyser Rd
- Lot 5 Geyser Rd
- 4316 Voyager Dr
- 275 C Blackberry Loop
- 52 B Elderberry Loop
- 60 Elderberry Loop
- 6002 St Moritz Dr Unit G
- 6005 St Moritz Dr Unit B
- 1840 Baker Ave Unit 301
- 6300 Locarno Dr Unit K
- 1047 Columbia Ave
- 1010 Baker Ave Unit 304
- 901 Kalispell Ave
- 916 2nd St E
- 718 Edgewood Place
- 104 Colorado Ave Unit B
- 110 Colorado Ave
- 722 Waverly Place Unit 3
- 215 Fox Hollow Ln
- 710 Birch Point Dr
- 715 Cedar St
- 1141 Meadowlark Ln
- 108 Antelope Trail
