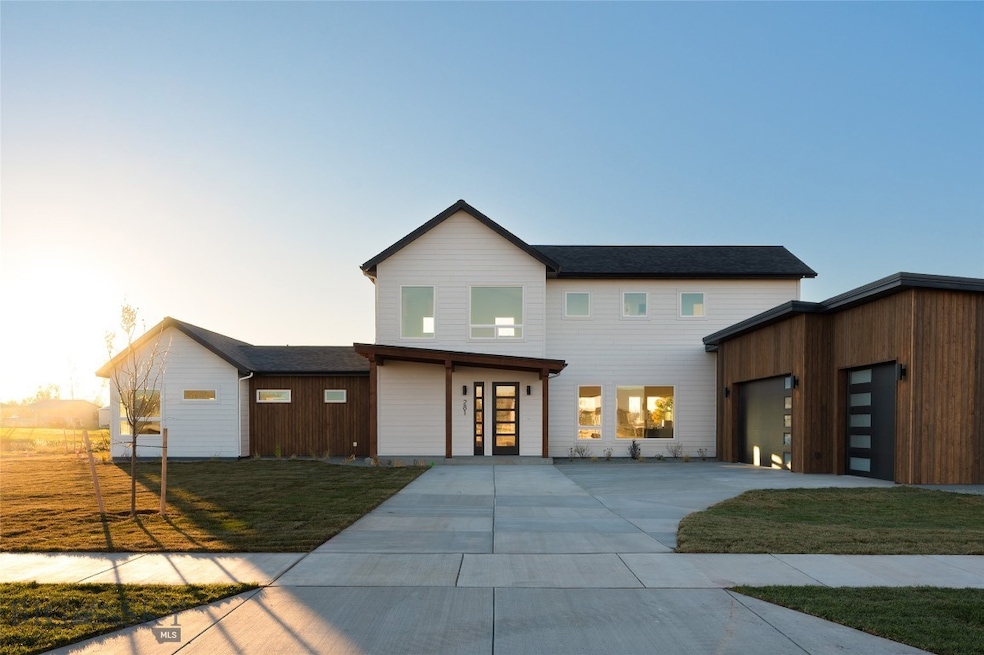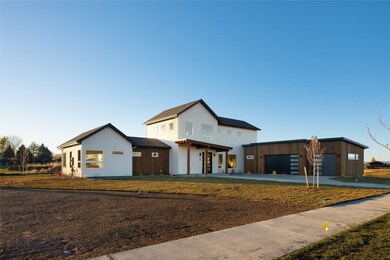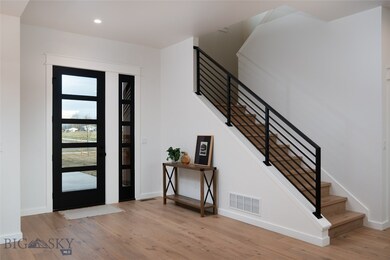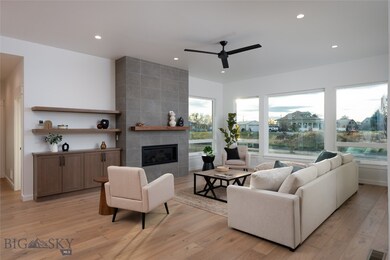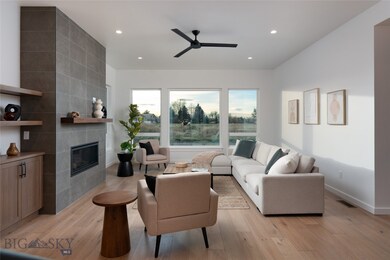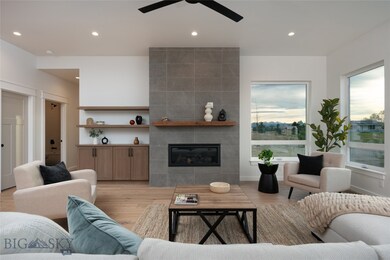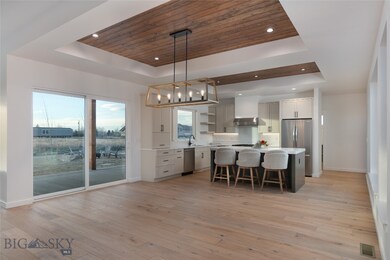281 Caitlin Rd Bozeman, MT 59718
Estimated payment $6,875/month
Highlights
- New Construction
- Mountain View
- Covered Patio or Porch
- Ridge View Elementary School Rated A-
- Lawn
- Walk-In Pantry
About This Home
Modern design meets Montana living in this brand-new 4-bedroom, 3-bathroom home set on a spacious half-acre lot. Thoughtfully designed with comfort and style in mind, this residence offers an open, light-filled floor plan anchored by oversized windows and custom tongue-and-groove ceilings in the main living area. Enjoy the convenience of heated garage bays, a 3-zone HVAC system, 9 and 10 foot ceilings throughout, creating an airy and inviting feel in every room. The kitchen features solid surface countertops, a professional 36" 6 burner range, a walk-in pantry, and seamless flow to the living and dining areas—perfect for entertaining or relaxing by the outdoor fireplace under Montana’s big sky. Retreat to the main level primary suite with his-and-hers closets, large soaker tub, and curbless floor-to-ceiling tile that elevates the spa-like experience. There is also a main level guest room with adjacent full bathroom. The upper level features a large living area with expansive windows to capture views of the surrounding mountains, as well as two additional bedrooms. This home is hot tub ready, includes a hot water recirculation pump, and even offers the option for dual water heaters for added efficiency. Located in a quiet setting just minutes from Bozeman’s amenities, this property blends modern craftsmanship with thoughtful upgrades for everyday comfort and timeless Montana appeal.
Open House Schedule
-
Sunday, November 16, 202512:00 to 2:00 pm11/16/2025 12:00:00 PM +00:0011/16/2025 2:00:00 PM +00:00Add to Calendar
Home Details
Home Type
- Single Family
Est. Annual Taxes
- $479
Year Built
- Built in 2025 | New Construction
Lot Details
- 0.5 Acre Lot
- Landscaped
- Sprinkler System
- Lawn
- Zoning described as AS - Agricultural Suburban
HOA Fees
- $83 Monthly HOA Fees
Parking
- 3 Car Attached Garage
- Garage Door Opener
Home Design
- Asphalt Roof
- Metal Roof
Interior Spaces
- 3,118 Sq Ft Home
- 2-Story Property
- Gas Fireplace
- Family Room
- Living Room
- Dining Room
- Mountain Views
- Fire and Smoke Detector
- Laundry Room
Kitchen
- Walk-In Pantry
- Range
- Dishwasher
- Disposal
Bedrooms and Bathrooms
- 4 Bedrooms
- Walk-In Closet
- 3 Full Bathrooms
Outdoor Features
- Covered Patio or Porch
Utilities
- Central Air
- Heating System Uses Natural Gas
Listing and Financial Details
- Assessor Parcel Number 00RFF88579
Community Details
Overview
- Built by Kovacs Construction LLC
- Gallatin Meadows Subdivision
Recreation
- Park
- Trails
Map
Home Values in the Area
Average Home Value in this Area
Property History
| Date | Event | Price | List to Sale | Price per Sq Ft |
|---|---|---|---|---|
| 11/12/2025 11/12/25 | Price Changed | $1,283,600 | +3.2% | $412 / Sq Ft |
| 11/12/2025 11/12/25 | For Sale | $1,243,600 | -- | $399 / Sq Ft |
Source: Big Sky Country MLS
MLS Number: 406989
- 39 Canvasback Ave
- 25 Canvasback Ave
- TBD Sparrowhawk Rd
- TBD Redpoll St
- TBD Sage Grouse Dr
- 166 King Meadows Ln
- 693 Cameron Loop
- 1097 Stewart Loop
- 915 Stewart Loop
- 2603 Fremont St
- 14 Knadler Dr
- 632 Stewart Loop
- TBD Jackrabbit Fremont Ln
- Lot 11 Walleye Rd
- 123 Creekbank Loop
- 159 Creekbank Loop
- 141 Creekbank Loop
- 202 Creekbank Loop
- 863 Hulbert Rd W
- 160 Jackie Jo Jct
- 715 Thrice Lp
- 603 Mira Way
- 101 Abby St
- 1542 Cobb Hill Rd
- 99 Frank Rd
- 6071 Jackrabbit Ln Unit . A1
- 303 Belgrade Blvd
- 1140 Abigail Ln
- 502 Idaho St Unit 6
- 1595 Twin Lakes Ave
- 1100 Rosa Way
- 22445 Frontage Rd
- 89 Village Dr Unit 3rd Floor 2 Bedroom
- 5242 Fallon St Unit FL3-ID1339972P
- 5242 Fallon St Unit FL3-ID1339970P
- 5242 Fallon St Unit FL3-ID1339977P
- 5242 Fallon St Unit FL3-ID1339979P
- 410 Pond Lily Dr
