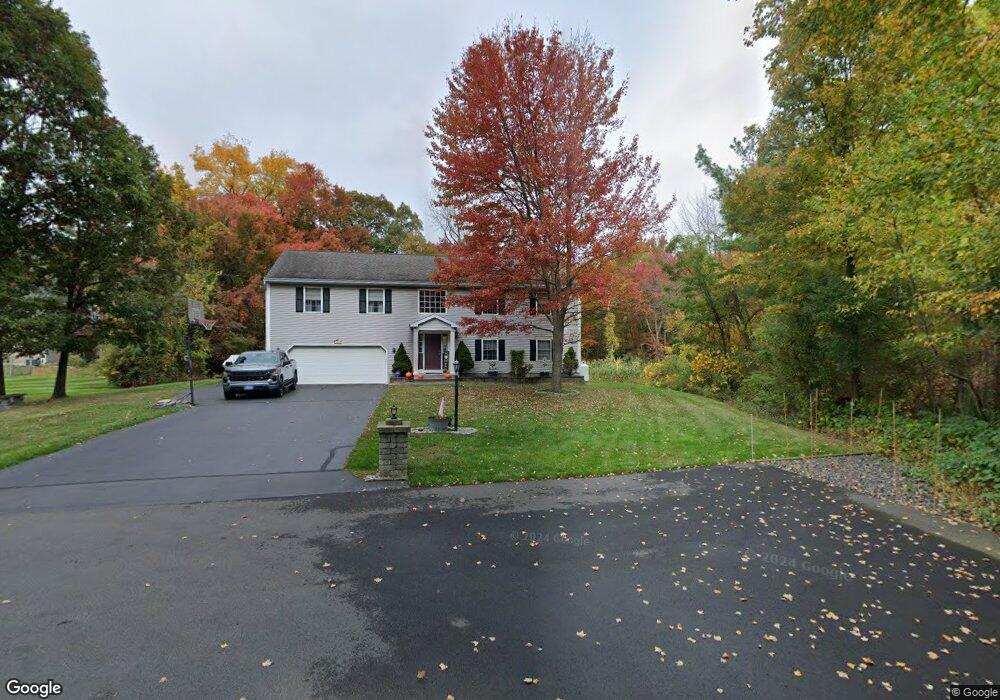281 Dunham St Southington, CT 06489
East Southington NeighborhoodEstimated Value: $501,000 - $588,000
2
Beds
3
Baths
2,580
Sq Ft
$212/Sq Ft
Est. Value
About This Home
This home is located at 281 Dunham St, Southington, CT 06489 and is currently estimated at $546,080, approximately $211 per square foot. 281 Dunham St is a home located in Hartford County with nearby schools including Reuben E. Thalberg Elementary School, Joseph A. Depaolo Middle School, and Southington High School.
Ownership History
Date
Name
Owned For
Owner Type
Purchase Details
Closed on
Aug 21, 2013
Sold by
Ventresca Michael and Ventresca Heather
Bought by
Ventresca Heather and Ventresca Michael
Current Estimated Value
Purchase Details
Closed on
May 23, 2003
Sold by
Ryle Bldrs Llc
Bought by
Ventresca Michael and Kaufman Heather
Home Financials for this Owner
Home Financials are based on the most recent Mortgage that was taken out on this home.
Original Mortgage
$197,750
Interest Rate
5.86%
Purchase Details
Closed on
Oct 11, 2002
Sold by
Briers Steven and Briers Christine
Bought by
Ryle Builders Llc
Create a Home Valuation Report for This Property
The Home Valuation Report is an in-depth analysis detailing your home's value as well as a comparison with similar homes in the area
Home Values in the Area
Average Home Value in this Area
Purchase History
| Date | Buyer | Sale Price | Title Company |
|---|---|---|---|
| Ventresca Heather | -- | -- | |
| Ventresca Michael | $246,000 | -- | |
| Ryle Builders Llc | $28,000 | -- | |
| Ryle Builders Llc | $28,000 | -- |
Source: Public Records
Mortgage History
| Date | Status | Borrower | Loan Amount |
|---|---|---|---|
| Previous Owner | Ryle Builders Llc | $180,000 | |
| Previous Owner | Ryle Builders Llc | $197,750 |
Source: Public Records
Tax History Compared to Growth
Tax History
| Year | Tax Paid | Tax Assessment Tax Assessment Total Assessment is a certain percentage of the fair market value that is determined by local assessors to be the total taxable value of land and additions on the property. | Land | Improvement |
|---|---|---|---|---|
| 2025 | $6,775 | $204,000 | $53,980 | $150,020 |
| 2024 | $6,414 | $204,000 | $53,980 | $150,020 |
| 2023 | $6,193 | $204,000 | $53,980 | $150,020 |
| 2022 | $5,943 | $204,000 | $53,980 | $150,020 |
| 2021 | $5,922 | $204,000 | $53,980 | $150,020 |
| 2020 | $6,173 | $201,530 | $55,090 | $146,440 |
| 2019 | $6,175 | $201,530 | $55,090 | $146,440 |
| 2018 | $6,143 | $201,530 | $55,090 | $146,440 |
| 2017 | $6,143 | $201,530 | $55,090 | $146,440 |
| 2016 | $5,863 | $197,820 | $55,090 | $142,730 |
| 2015 | $5,533 | $189,890 | $52,470 | $137,420 |
| 2014 | $5,385 | $189,890 | $52,470 | $137,420 |
Source: Public Records
Map
Nearby Homes
- 147 Rethal St
- 110 Rethal St
- 4 Testa Dr
- 228 Pattonwood Dr
- 9 Pinecrest Dr
- 138 Butler Ave
- 59 Minthal Dr
- 452 East St
- 11 Oakwood Cir
- 185 Woodberry Hill Dr
- 1 Brookside Dr
- 27 Brookside Dr
- 16 Brookside Dr
- 18 Homestead Ave
- 180 S Washington St Unit 12
- 15 Sunrise Terrace
- 4 Maple Rock Rd
- 8 Hemlock Rd
- 189 Redstone Hill Rd Unit 7
- 81 Laning St
