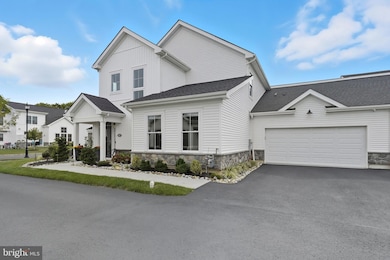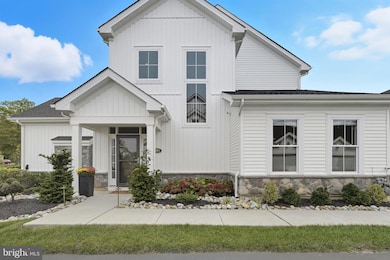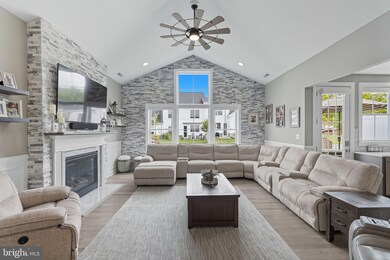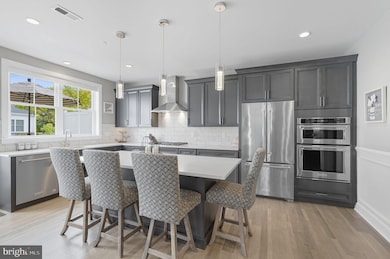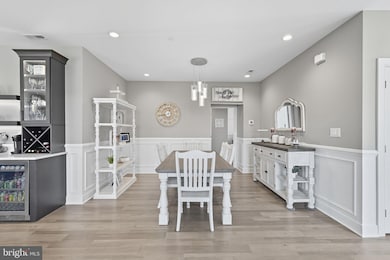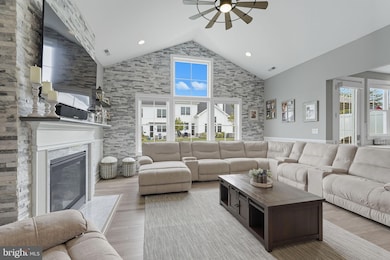281 Dunhill Way Yardley, PA 19067
Estimated payment $5,827/month
Highlights
- Active Adult
- Open Floorplan
- Cathedral Ceiling
- Eat-In Gourmet Kitchen
- Contemporary Architecture
- Wood Flooring
About This Home
Welcome to this stunning quad-style home with 3 bedrooms and 2.5 baths that blends luxury, comfort, and convenience in the highly sought-after 55+ community of Yardley Preserve. From the moment you arrive, you’ll be impressed by the landscaping, decorative stone accents, high-end exterior lighting, a bluestone patio, and a Larson front storm door with a built-in screen—setting the tone for refined living. Step inside to discover an open floor plan filled with natural light, recessed lighting, Bengal Bay random-width hardwood floors, and fresh designer paint. The spacious family room boasts a dramatic cathedral ceiling, a stone fireplace wall with a custom mantle, a ceiling fan, and motorized window treatments. The dining area is a spacious, open area. The gourmet kitchen is a true showstopper with upgraded Century cabinetry, high-end hardware, Eternal Calcutta Gold countertops, KitchenAid stainless steel appliances, a walk-in pantry with custom organization, and a stylish coffee/wine bar with a built-in beverage cooler. Custom trim work, wainscoting, and thoughtful details carry throughout. The first-floor owner’s suite offers a luxurious retreat with a cathedral ceiling, two professionally organized walk-in closets, a custom-built accent wall for added elegance, and a spa-like bathroom featuring an additional custom vanity, upgraded ceramic tile, dual sinks, and a walk-in shower. Also on the main level, a large laundry room with abundant storage and an upgraded powder room with a stone accent wall add both convenience and style.On the second floor, you’ll find a generous loft perfect as a second family room or office, two spacious bedrooms, a full bath with upgraded tile and an oversized linen closet, and a huge storage room.Additional highlights include a finished, expanded 25' oversized 2-car garage with an epoxy-coated floor and storage room, a Ring doorbell, and an outdoor sound system with patio speaker. Designer upgrades such as crown molding in the foyer and loft, stained treads with painted risers, and contemporary railings add elegance throughout.
With every detail thoughtfully designed, this home blends luxury, comfort, and convenience in one of Yardley’s most desirable active-adult communities. Sellers are related to the Listing Agent.
Listing Agent
(215) 620-1107 drew@homesinbuckspa.com RE/MAX Total - Yardley License #RM422415 Listed on: 09/27/2025

Co-Listing Agent
(215) 378-3500 conniekaminski@comcast.net RE/MAX Total - Yardley License #RS206004L
Property Details
Home Type
- Condominium
Est. Annual Taxes
- $11,408
Year Built
- Built in 2021
Lot Details
- Extensive Hardscape
- Side Yard
- Property is in excellent condition
HOA Fees
- $265 Monthly HOA Fees
Parking
- 2 Car Direct Access Garage
- 2 Driveway Spaces
- Oversized Parking
- Parking Storage or Cabinetry
- Front Facing Garage
- Garage Door Opener
Home Design
- Contemporary Architecture
- Slab Foundation
- Frame Construction
- Shingle Roof
Interior Spaces
- 2,724 Sq Ft Home
- Property has 2 Levels
- Open Floorplan
- Wet Bar
- Chair Railings
- Crown Molding
- Wainscoting
- Cathedral Ceiling
- Ceiling Fan
- Recessed Lighting
- Stone Fireplace
- Fireplace Mantel
- Window Treatments
- Family Room Off Kitchen
- Dining Area
- Exterior Cameras
- Laundry on main level
Kitchen
- Eat-In Gourmet Kitchen
- Breakfast Area or Nook
- Built-In Range
- Built-In Microwave
- Dishwasher
- Kitchen Island
- Upgraded Countertops
- Disposal
Flooring
- Wood
- Ceramic Tile
Bedrooms and Bathrooms
- Walk-In Closet
- Walk-in Shower
Outdoor Features
- Patio
- Exterior Lighting
Utilities
- Forced Air Heating and Cooling System
- Underground Utilities
- High-Efficiency Water Heater
- Natural Gas Water Heater
Additional Features
- Energy-Efficient Windows
- Suburban Location
Listing and Financial Details
- Tax Lot 028-037
- Assessor Parcel Number 20-012-028-037
Community Details
Overview
- Active Adult
- $3,180 Capital Contribution Fee
- Association fees include snow removal, lawn maintenance, trash
- Active Adult | Residents must be 55 or older
- Continental Properties HOA
- Yardley Preserve Subdivision
Pet Policy
- Pets Allowed
Map
Home Values in the Area
Average Home Value in this Area
Property History
| Date | Event | Price | List to Sale | Price per Sq Ft |
|---|---|---|---|---|
| 10/18/2025 10/18/25 | Pending | -- | -- | -- |
| 10/06/2025 10/06/25 | For Sale | $875,000 | 0.0% | $321 / Sq Ft |
| 10/01/2025 10/01/25 | Pending | -- | -- | -- |
| 09/27/2025 09/27/25 | For Sale | $875,000 | -- | $321 / Sq Ft |
Source: Bright MLS
MLS Number: PABU2106486
- 2001 Woodland Dr
- 1706 Makefield Rd
- 860 Dukes Dr
- 5 Fayette Dr
- 2116 N Crescent Blvd
- 866 Weber Dr
- 3 Eton Rd
- 1802 Yardley Morrisville Rd
- 918 Edgewood Rd
- 888 Gainsway Rd
- 896 Gainsway Rd
- 2226 Yardley Morrisville Rd
- 942 Roeloffs Ct
- 2 Ivy Ln
- 5 Sutphin Pines
- 432 Schindler Dr
- 329 Sherwood Dr
- 1603 Yardley Commons
- 581 Nottingham Dr
- 713 Ardsley Ct

