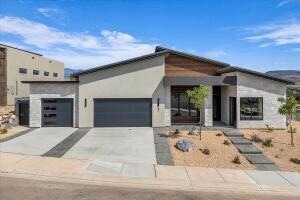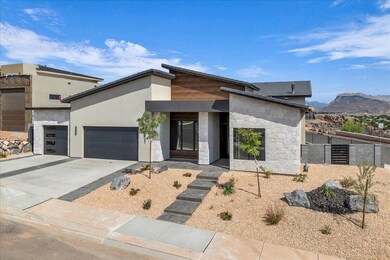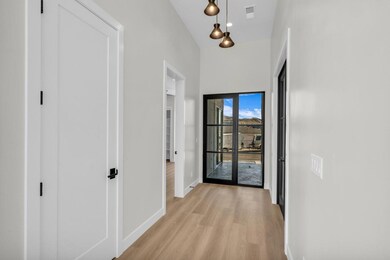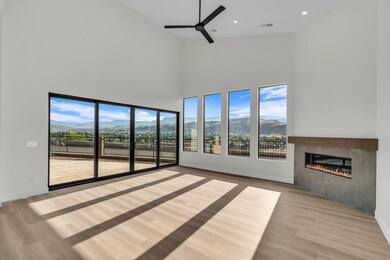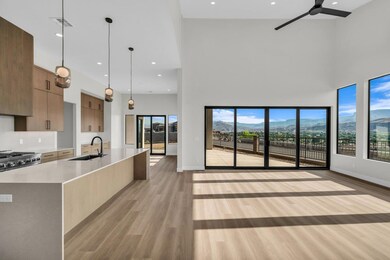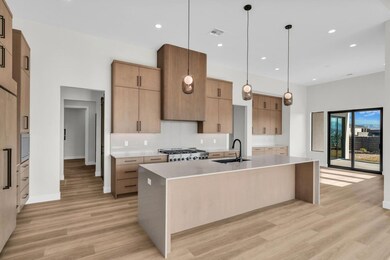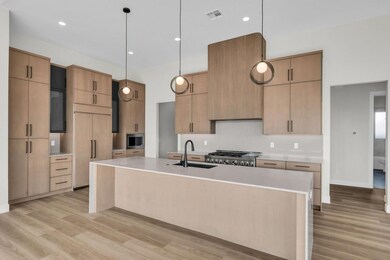281 E 1050 N Hurricane, UT 84737
Estimated payment $5,242/month
Highlights
- Mountain View
- No HOA
- Attached Garage
- Corner Lot
- Covered Patio or Porch
- Oversized Parking
About This Home
Welcome to your dream home just 35 minutes from Zion and 20 minutes to Sand Hollow! This brand-new build showcases stunning upgrades including expansive picture windows, a kitchen hutch, upper cabinets, and modern lighting. Enjoy breathtaking sunrises from the open kitchen, dining, and great room with views of the Virgin River bridge and surrounding mountains. A full casita with its own kitchen and washer/dryer offers privacy for guests or long-term stays. Double sliding doors lead to a spacious covered patio, and with the backyard pre-plumbed for a pool, you can create the perfect oasis to match the view.
Listing Agent
EQUITY REAL ESTATE (ST GEORGE) License #11324786-AB Listed on: 11/14/2025

Home Details
Home Type
- Single Family
Est. Annual Taxes
- $1,433
Year Built
- Built in 2025
Lot Details
- 0.25 Acre Lot
- Partially Fenced Property
- Landscaped
- Corner Lot
- Sprinkler System
Parking
- Attached Garage
- Oversized Parking
- Extra Deep Garage
- Garage Door Opener
Home Design
- Slab Foundation
- Tile Roof
- Stucco Exterior
- Stone Exterior Construction
Interior Spaces
- 2,560 Sq Ft Home
- 1-Story Property
- Ceiling Fan
- Gas Fireplace
- Double Pane Windows
- Mountain Views
Kitchen
- Built-In Range
- Range Hood
- Microwave
- Dishwasher
- Disposal
Bedrooms and Bathrooms
- 4 Bedrooms
- Walk-In Closet
- 3 Bathrooms
- Bathtub With Separate Shower Stall
Outdoor Features
- Covered Patio or Porch
- Exterior Lighting
Additional Homes
- Accessory Dwelling Unit (ADU)
- ADU includes 1 Bedroom and 1 Bathroom
Schools
- Hurricane Elementary School
- Hurricane Middle School
- Hurricane High School
Utilities
- Central Air
- Heating System Uses Natural Gas
Community Details
- No Home Owners Association
- Falcon Ridge Subdivision
Listing and Financial Details
- Home warranty included in the sale of the property
- Assessor Parcel Number H-FAL-4-20
Map
Tax History
| Year | Tax Paid | Tax Assessment Tax Assessment Total Assessment is a certain percentage of the fair market value that is determined by local assessors to be the total taxable value of land and additions on the property. | Land | Improvement |
|---|---|---|---|---|
| 2025 | $424 | $187,500 | $187,500 | -- |
| 2023 | $979 | $131,300 | $131,300 | -- |
| 2022 | $894 | $112,500 | $112,500 | $0 |
Property History
| Date | Event | Price | List to Sale | Price per Sq Ft | Prior Sale |
|---|---|---|---|---|---|
| 01/22/2026 01/22/26 | Price Changed | $984,500 | -0.3% | $385 / Sq Ft | |
| 11/14/2025 11/14/25 | For Sale | $987,000 | +383.8% | $386 / Sq Ft | |
| 08/19/2024 08/19/24 | Sold | -- | -- | -- | View Prior Sale |
| 07/23/2024 07/23/24 | Pending | -- | -- | -- | |
| 05/15/2024 05/15/24 | For Sale | $203,990 | -- | $19 / Sq Ft |
Source: Washington County Board of REALTORS®
MLS Number: 25-266780
- 273 E 1050 N Unit 21
- 1043 N Falcon Ridge View E
- 1023 N Falcon Ridge View Unit 23
- 1023 N Falcon Ridge View
- 226 E 1100 N
- 319 920 N
- 250 E 970 N
- 357 E 860 N
- 0 Hwy 9 - West Side
- 840 N Main St
- 1195 N 50 W Unit 65
- 1195 N 50 W
- 731 N Main St Unit 219
- 1133 N 100 W
- 656 N 120 E
- 590 N State St Unit 23
- 475 N State St Unit 28
- 306 E 500 N Unit 14
- 306 E 500 N Unit 20
- 306 E 500 N Unit 34
- 489 N 530 W
- 126 S 850 W Unit 8
- 1475 W 460 N
- 1231 W 400 S Unit Basement
- 485 N 2170 W
- 296 S 1930 W
- 388 N 3380 W
- 3273 W 2530 S Unit ID1250638P
- 2536 S 3930 W
- 2441 S 4010 W Unit Casita
- 3020 Silver Reef Dr
- 3252 S 4900 W
- 1922 N Pebble Beach Dr Unit ID1389631P
- 3937 E Razor Dr
- 1737 S Devils Garden Ln
- 1701 Ripple Rock Dr Unit ID1373712P
- 1705 Ripple Rock Dr Unit ID1373716P
- 1709 Ripple Rock Dr Unit ID1373713P
- 1702 Ripple Rock Dr Unit ID1373715P
- 1706 Ripple Rock Dr Unit ID1373714P
