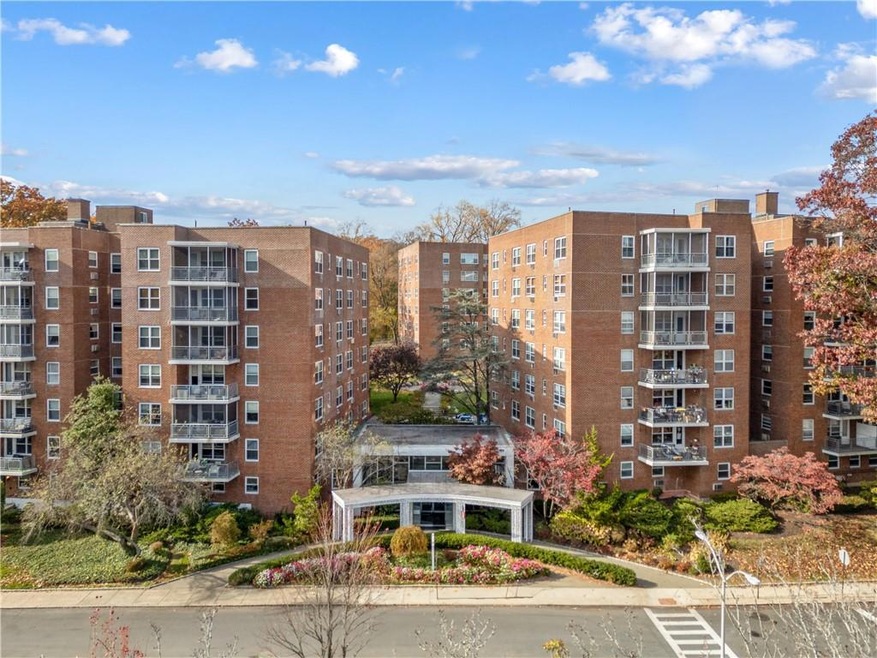
Garth Manor 281 Garth Rd Unit C6L Scarsdale, NY 10583
Highlights
- Doorman
- 2.31 Acre Lot
- Stainless Steel Appliances
- Eastchester Senior High School Rated A
- Property is near public transit
- 2-minute walk to Garth Road Park
About This Home
As of February 2025PARKING AVAILABLE. LOW HOA. This top floor unit offers a modern oasis for comfortable and spacious living experience in the heart of Scarsdale. Step inside to the beautifully redesigned layout that effortlessly transforms this studio into a chic one bedroom. Newly installed windows, fresh paint, brand new stainless appliances and granite counters with tile backsplash in the kitchen round out this top-floor apartment. Laundry access on each floor. Just minutes to downtown Scarsdale and Metro North for a quick commute to NYC.
Last Agent to Sell the Property
Real Broker NY LLC Brokerage Phone: 914-786-0808 License #10401266024 Listed on: 11/08/2024

Property Details
Home Type
- Co-Op
Year Built
- Built in 1959 | Remodeled in 1984
Home Design
- 600 Sq Ft Home
- Brick Exterior Construction
Kitchen
- Dishwasher
- Stainless Steel Appliances
Bedrooms and Bathrooms
- 1 Bedroom
- 1 Full Bathroom
Parking
- Garage
- Waiting List for Parking
- On-Street Parking
Schools
- Greenvale Elementary School
- Eastchester Middle School
- Eastchester Senior High School
Utilities
- Cooling System Mounted To A Wall/Window
- Hot Water Heating System
- Heating System Uses Natural Gas
Additional Features
- 2.31 Acre Lot
- Property is near public transit
- Basement
Listing and Financial Details
- Assessor Parcel Number 2489-049-00B-00005-000-0001
Community Details
Overview
- Association fees include heat, hot water
- 6-Story Property
Amenities
- Doorman
- Laundry Facilities
- Elevator
Recreation
- Park
Pet Policy
- No Pets Allowed
Similar Homes in Scarsdale, NY
Home Values in the Area
Average Home Value in this Area
Property History
| Date | Event | Price | Change | Sq Ft Price |
|---|---|---|---|---|
| 02/25/2025 02/25/25 | Sold | $180,000 | +41.7% | $300 / Sq Ft |
| 12/10/2024 12/10/24 | Off Market | $127,000 | -- | -- |
| 12/09/2024 12/09/24 | Pending | -- | -- | -- |
| 12/04/2024 12/04/24 | Off Market | $180,000 | -- | -- |
| 11/08/2024 11/08/24 | For Sale | $180,000 | +41.7% | $300 / Sq Ft |
| 01/10/2020 01/10/20 | Sold | $127,000 | -9.3% | $165 / Sq Ft |
| 10/21/2019 10/21/19 | Pending | -- | -- | -- |
| 09/03/2019 09/03/19 | For Sale | $140,000 | 0.0% | $182 / Sq Ft |
| 06/12/2019 06/12/19 | Pending | -- | -- | -- |
| 05/13/2019 05/13/19 | Price Changed | $140,000 | -3.4% | $182 / Sq Ft |
| 03/07/2019 03/07/19 | For Sale | $145,000 | -- | $188 / Sq Ft |
Tax History Compared to Growth
Agents Affiliated with this Home
-
D
Seller's Agent in 2025
Dani Dorman
Real Broker NY LLC
-
G
Buyer's Agent in 2025
Grace Mons
Five Corners Properties Inc
-
L
Seller's Agent in 2020
Laura Malick
Compass Greater NY, LLC
-
H
Seller Co-Listing Agent in 2020
Heather Harrison
Compass Greater NY, LLC
-
L
Buyer's Agent in 2020
Laura Redican
Houlihan Lawrence Inc.
About Garth Manor
Map
Source: OneKey® MLS
MLS Number: H6334746
APN: 552489 49.B/5/1
- 281 Garth Rd Unit B5D
- 281 Garth Rd Unit B5H
- 281 Garth Rd Unit B2J
- 281 Garth Rd Unit B6C
- 250 Garth Rd Unit 5B3
- 250 Garth Rd Unit 1J3
- 260 Garth Rd Unit 7G4
- 240 Garth Rd Unit 3L2
- 240 Garth Rd Unit 2G2
- 240 Garth Rd Unit 5L2
- 235 Garth Rd Unit B3E
- 235 Garth Rd Unit E5I
- 230 Garth Rd Unit 1A1
- 230 Garth Rd Unit 6C1
- 230 Garth Rd Unit 7B1
- 230 Garth Rd Unit 6G1
- 209 Garth Rd Unit 1K
- 209 Garth Rd Unit 3F
- 198 Garth Rd Unit 1D
- 188 Garth Rd Unit 4U
