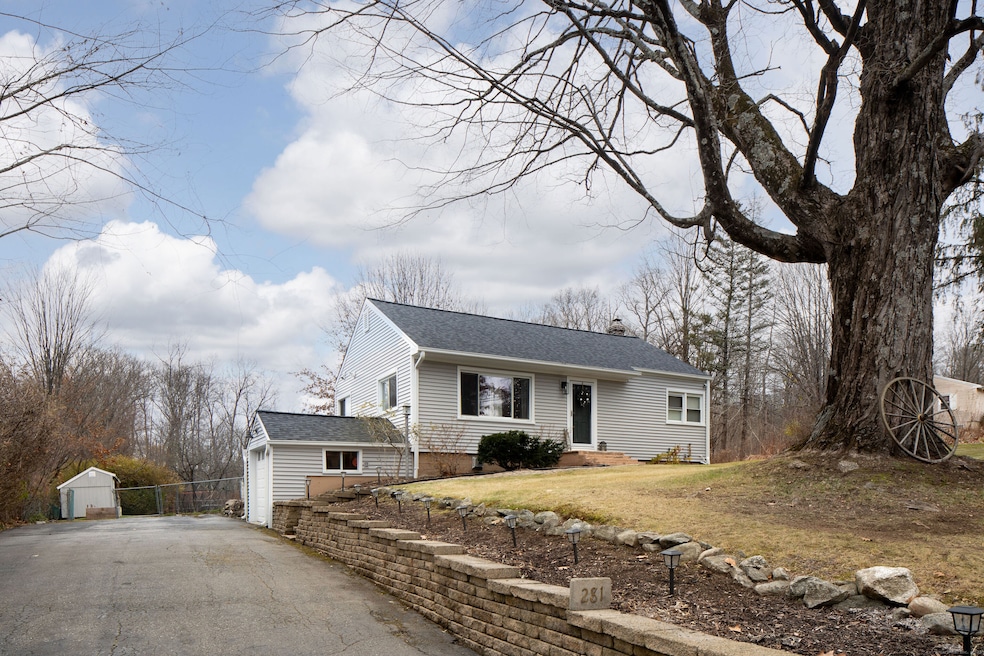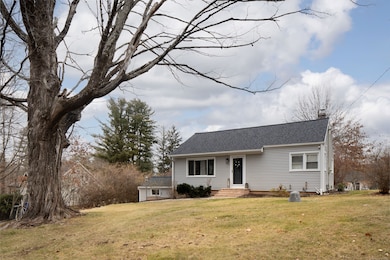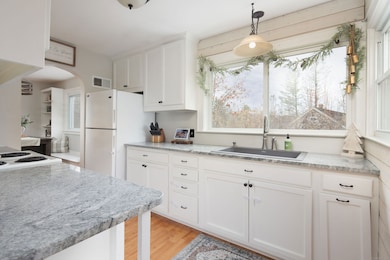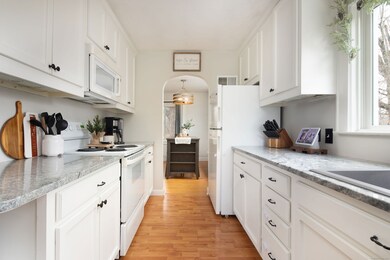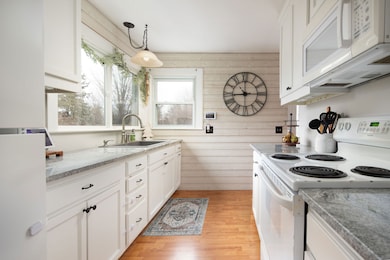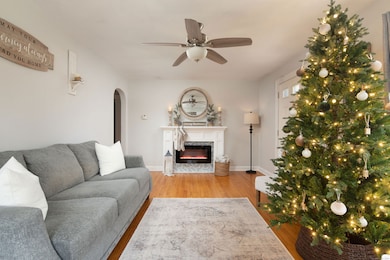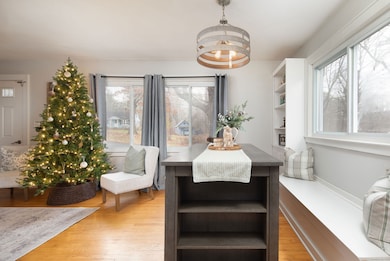281 Hayden Hill Rd Torrington, CT 06790
Estimated payment $2,146/month
Highlights
- Fruit Trees
- Ranch Style House
- Recessed Lighting
- Deck
- Attic
- Shed
About This Home
Welcome to 281 Hayden Hill Road - a warm, beautifully updated ranch in Torrington's desirable East-End that feels like home the moment you arrive. Set on a gently elevated & beautifully landscaped .41-acre lot, this inviting 3-bedroom property blends modern comfort with the character & ease of a home that's been truly loved & well cared for. Sunlight fills the main living space, highlighting freshly painted plaster walls & hardwood floors that create a bright, cozy atmosphere. The kitchen offers granite countertops, a new sink, painted cabinetry, & excellent natural light - a clean & functional space perfect for everyday meals or weekend hosting. Downstairs, the transformed lower level expands the way you can live. A spacious family room with recessed lighting, tile flooring, & a propane stove creates a warm retreat for movie nights, quiet evenings, or gatherings. A dedicated home gym with padded flooring, ready-made space for workouts, hobbies, or play. Step outside to your own backyard sanctuary. Enjoy sunrise coffee on the refinished deck, grill with friends on summer evenings, or wander the yard featuring mature apple trees, a grape arbor, raised garden beds, a manicured lawn, a fire-pit, & a finished shed with power. It's a space designed to be lived in, enjoyed, & shared. Tucked away in a quiet setting yet less than five minutes from Target, Walmart, Lowe's, Home Depot, dining, & groceries - this home offers the perfect balance of comfort,quality, & convenience.
Listing Agent
Donna Molon Real Estate, LLC Brokerage Phone: (860) 309-5314 License #REB.0788566 Listed on: 11/24/2025
Home Details
Home Type
- Single Family
Est. Annual Taxes
- $5,528
Year Built
- Built in 1957
Lot Details
- 0.41 Acre Lot
- Level Lot
- Fruit Trees
- Garden
- Property is zoned R25
Parking
- Parking Deck
Home Design
- Ranch Style House
- Concrete Foundation
- Frame Construction
- Asphalt Shingled Roof
- Vinyl Siding
Interior Spaces
- Recessed Lighting
- Attic or Crawl Hatchway Insulated
- Laundry on lower level
Kitchen
- Oven or Range
- Microwave
- Disposal
Bedrooms and Bathrooms
- 3 Bedrooms
- 1 Full Bathroom
Finished Basement
- Heated Basement
- Walk-Out Basement
- Basement Fills Entire Space Under The House
- Sump Pump
Outdoor Features
- Deck
- Shed
- Rain Gutters
Schools
- Torringford Elementary School
- Torrington High School
Utilities
- Heating System Uses Oil
- Heating System Uses Oil Above Ground
- Power Generator
- Private Company Owned Well
- Electric Water Heater
- Cable TV Available
Listing and Financial Details
- Assessor Parcel Number 889279
Map
Home Values in the Area
Average Home Value in this Area
Tax History
| Year | Tax Paid | Tax Assessment Tax Assessment Total Assessment is a certain percentage of the fair market value that is determined by local assessors to be the total taxable value of land and additions on the property. | Land | Improvement |
|---|---|---|---|---|
| 2025 | $5,528 | $143,780 | $24,010 | $119,770 |
| 2024 | $3,634 | $75,760 | $24,020 | $51,740 |
| 2023 | $3,633 | $75,760 | $24,020 | $51,740 |
| 2022 | $3,571 | $75,760 | $24,020 | $51,740 |
| 2021 | $3,498 | $75,760 | $24,020 | $51,740 |
| 2020 | $3,498 | $75,760 | $24,020 | $51,740 |
| 2019 | $3,515 | $76,130 | $29,500 | $46,630 |
| 2018 | $3,515 | $76,130 | $29,500 | $46,630 |
| 2017 | $3,483 | $76,130 | $29,500 | $46,630 |
| 2016 | $3,483 | $76,130 | $29,500 | $46,630 |
| 2015 | $3,483 | $76,130 | $29,500 | $46,630 |
| 2014 | $3,921 | $107,970 | $51,280 | $56,690 |
Property History
| Date | Event | Price | List to Sale | Price per Sq Ft | Prior Sale |
|---|---|---|---|---|---|
| 11/27/2025 11/27/25 | For Sale | $320,000 | +137.0% | $173 / Sq Ft | |
| 08/14/2020 08/14/20 | Sold | $135,000 | +3.9% | $73 / Sq Ft | View Prior Sale |
| 06/01/2020 06/01/20 | For Sale | $129,900 | -3.8% | $70 / Sq Ft | |
| 06/01/2020 06/01/20 | Off Market | $135,000 | -- | -- | |
| 05/29/2020 05/29/20 | For Sale | $129,900 | +13.0% | $70 / Sq Ft | |
| 07/27/2016 07/27/16 | Sold | $115,000 | -4.1% | $124 / Sq Ft | View Prior Sale |
| 05/09/2016 05/09/16 | Pending | -- | -- | -- | |
| 05/04/2016 05/04/16 | For Sale | $119,900 | 0.0% | $130 / Sq Ft | |
| 04/11/2015 04/11/15 | Rented | $1,250 | 0.0% | -- | |
| 04/11/2015 04/11/15 | Under Contract | -- | -- | -- | |
| 01/31/2015 01/31/15 | For Rent | $1,250 | -- | -- |
Purchase History
| Date | Type | Sale Price | Title Company |
|---|---|---|---|
| Warranty Deed | $135,000 | None Available | |
| Warranty Deed | $115,000 | -- | |
| Warranty Deed | $145,000 | -- | |
| Warranty Deed | $20,000 | -- | |
| Deed | $127,900 | -- | |
| Deed | $127,900 | -- |
Mortgage History
| Date | Status | Loan Amount | Loan Type |
|---|---|---|---|
| Open | $125,000 | VA | |
| Previous Owner | $115,000 | VA | |
| Previous Owner | $116,000 | No Value Available | |
| Previous Owner | $128,000 | No Value Available |
Source: SmartMLS
MLS Number: 24141426
APN: TORR-000243-000005-000010
- 260 Hayden Hill Rd
- 353A Hayden Hill Rd
- 0 Hayden Hill Rd
- 2793 Torringford St W
- 35 White Pine Rd
- 3222 Torringford St
- 109 Winterberry Way
- 229 White Oak Way
- 225 White Oak Way
- 230 White Oak Way
- KENNEDY DRIVE & Torringford St
- 172 Hillandale Blvd
- 2376 Torringford St
- 2195 Torringford St
- 114 Old Farms Rd
- 431 Trailsend Dr Unit + Garage G128
- 225 Ledge Dr
- 65 Woodside Cir Unit 65
- 239 Ledge Dr
- 23 Evergreen Rd
- 213 Ledge Dr Unit 213
- 880 W Wakefield Blvd
- 51 Devaux Rd
- 17 Vickers Rd
- 135 Allison Dr
- 109 Sunny Ln
- 60 Wildwood Rd
- 38 Surrey Ln Unit 38
- 441 Winthrop St
- 839 Main St Unit 61
- 839 Main St Unit 22
- 143 Calhoun St Unit 1st floor
- 12 Margerie St
- 292 Brightwood Ave
- 22 Upson Ave
- 161 Kinney St
- 12 E Farms Rd Unit A
- 121 W Wakefield Blvd
- 90 E Elm St
- 188 E Lake St
