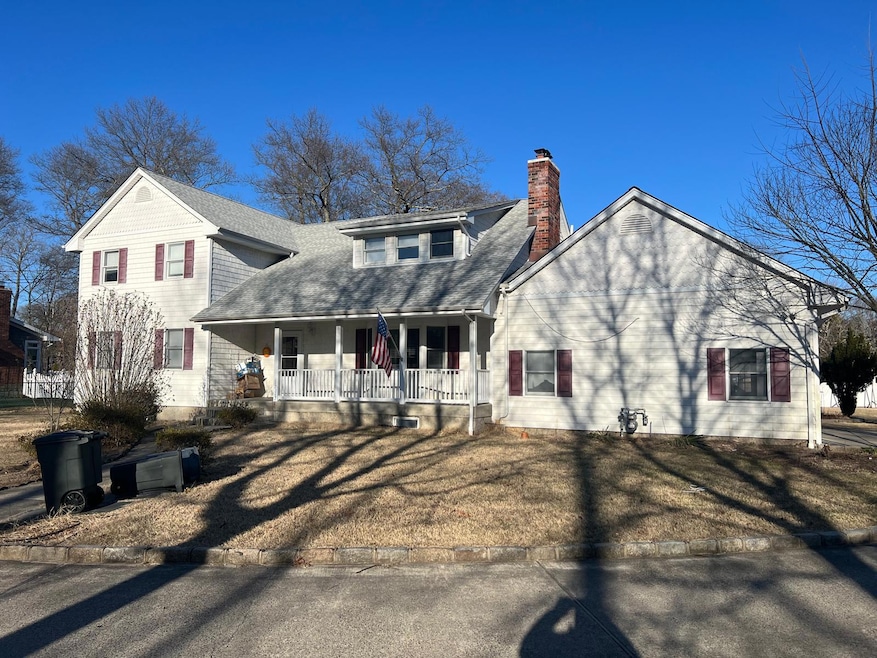
281 Lake Ave S Nesconset, NY 11767
Nesconset NeighborhoodHighlights
- Colonial Architecture
- Deck
- Main Floor Bedroom
- Tackan Elementary School Rated A
- Wood Flooring
- 1 Fireplace
About This Home
As of August 2025Elegant 5 Bedroom, 4 Bathroom Colonial-style home nestled in the heart of Nesconset, within the highly sought-after Smithtown School District.
Offering a perfect blend of charm and modern convenience, this residence boasts hardwood floors throughout and an inviting fireplace, creating a
warm and welcoming atmosphere. The home features two kitchens, ideal for multi-generational living or entertaining. A fully finished basement
with a spacious open layout and outside entrance provides additional living space, perfect for a recreation room, home office, or guest suite.
Enjoy outdoor living with a fenced yard, porch, and deck, perfect for relaxation and gatherings. A large separate shed in the backyard offers
extra storage or workspace. The property also includes a two car attached garage and ample driveway space for convenient parking.
Last Agent to Sell the Property
Keystone Realty USA Corp Brokerage Phone: 631-261-2800 License #10401391335 Listed on: 06/03/2025

Last Buyer's Agent
Keystone Realty USA Corp Brokerage Phone: 631-261-2800 License #10401391335 Listed on: 06/03/2025

Home Details
Home Type
- Single Family
Est. Annual Taxes
- $17,471
Year Built
- Built in 1987
Lot Details
- 0.56 Acre Lot
Parking
- 2 Car Garage
Home Design
- Colonial Architecture
- Frame Construction
Interior Spaces
- 4,723 Sq Ft Home
- 1 Fireplace
- Wood Flooring
Kitchen
- Eat-In Kitchen
- Oven
- Range
- Microwave
- Dishwasher
Bedrooms and Bathrooms
- 5 Bedrooms
- Main Floor Bedroom
- 5 Full Bathrooms
Laundry
- Dryer
- Washer
Finished Basement
- Walk-Out Basement
- Basement Fills Entire Space Under The House
Outdoor Features
- Deck
- Porch
Schools
- Tackan Elementary School
- Great Hollow Middle School
- Smithtown High School-East
Utilities
- No Cooling
- Heating System Uses Natural Gas
- Cesspool
Listing and Financial Details
- Assessor Parcel Number 0800-138-00-06-00-036-001
Ownership History
Purchase Details
Home Financials for this Owner
Home Financials are based on the most recent Mortgage that was taken out on this home.Similar Homes in the area
Home Values in the Area
Average Home Value in this Area
Purchase History
| Date | Type | Sale Price | Title Company |
|---|---|---|---|
| Deed | $710,000 | None Available |
Mortgage History
| Date | Status | Loan Amount | Loan Type |
|---|---|---|---|
| Open | $532,500 | Purchase Money Mortgage | |
| Closed | $532,500 | Stand Alone Refi Refinance Of Original Loan |
Property History
| Date | Event | Price | Change | Sq Ft Price |
|---|---|---|---|---|
| 08/01/2025 08/01/25 | Sold | $930,000 | -4.6% | $197 / Sq Ft |
| 06/20/2025 06/20/25 | Pending | -- | -- | -- |
| 06/03/2025 06/03/25 | For Sale | $975,000 | +37.3% | $206 / Sq Ft |
| 04/25/2022 04/25/22 | Sold | $710,000 | +1.6% | -- |
| 12/23/2021 12/23/21 | Pending | -- | -- | -- |
| 12/08/2021 12/08/21 | For Sale | $699,000 | -- | -- |
Tax History Compared to Growth
Tax History
| Year | Tax Paid | Tax Assessment Tax Assessment Total Assessment is a certain percentage of the fair market value that is determined by local assessors to be the total taxable value of land and additions on the property. | Land | Improvement |
|---|---|---|---|---|
| 2024 | $18,368 | $6,955 | $250 | $6,705 |
| 2023 | $18,368 | $6,955 | $250 | $6,705 |
| 2022 | $16,921 | $6,955 | $250 | $6,705 |
| 2021 | $16,921 | $6,955 | $250 | $6,705 |
| 2020 | $17,422 | $6,955 | $250 | $6,705 |
| 2019 | $17,422 | $0 | $0 | $0 |
| 2018 | -- | $6,955 | $250 | $6,705 |
| 2017 | $16,332 | $6,955 | $250 | $6,705 |
| 2016 | $16,133 | $6,955 | $250 | $6,705 |
| 2015 | -- | $7,345 | $250 | $7,095 |
| 2014 | -- | $7,872 | $250 | $7,622 |
Agents Affiliated with this Home
-
Haluk Yavas
H
Seller's Agent in 2025
Haluk Yavas
Keystone Realty USA Corp
1 in this area
1 Total Sale
-
Antonella Solano-Knoeller

Seller's Agent in 2022
Antonella Solano-Knoeller
Howard Hanna Coach
(516) 313-8568
1 in this area
18 Total Sales
-
Nicole Kurt

Buyer's Agent in 2022
Nicole Kurt
365 Realty Group Inc
(631) 863-1111
3 in this area
84 Total Sales
Map
Source: OneKey® MLS
MLS Number: 872569
APN: 0800-138-00-06-00-036-001
