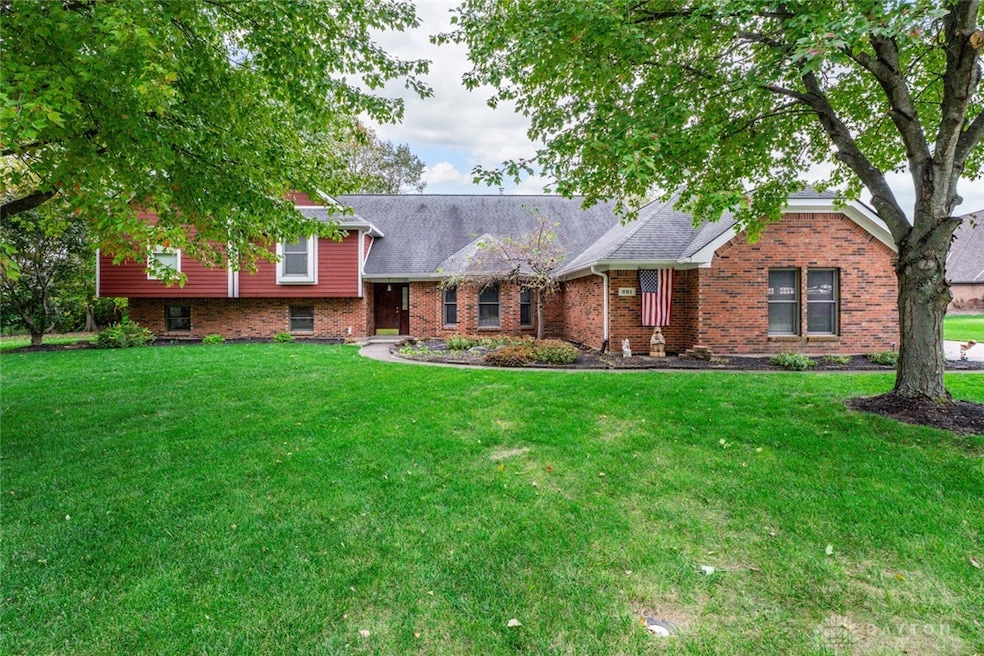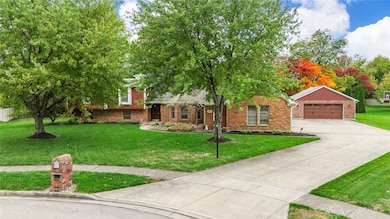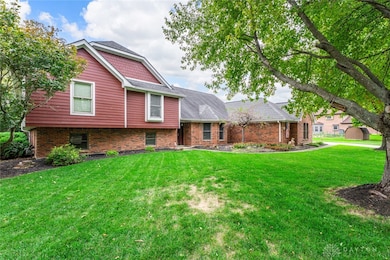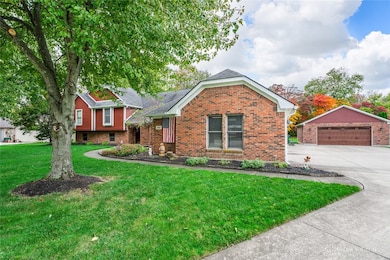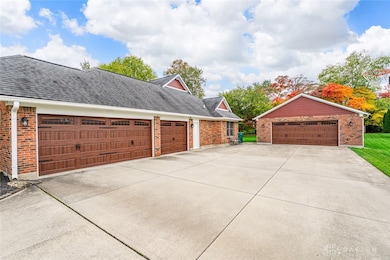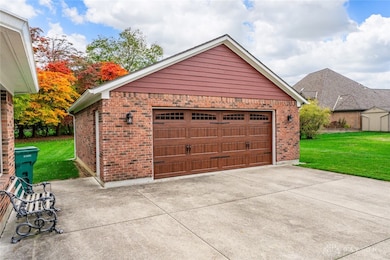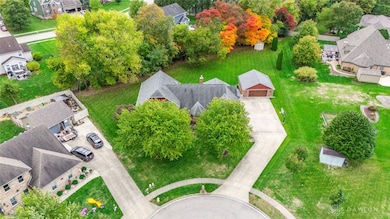281 Locust Ct Dayton, OH 45440
Estimated payment $3,771/month
Highlights
- Indoor Spa
- Deck
- Traditional Architecture
- Fairbrook Elementary School Rated A-
- Cathedral Ceiling
- Granite Countertops
About This Home
Highly Sought-After Walnut Grove – Stunning 4 Bedroom Family Home!
Welcome to this beautiful 4-bedroom, 4-bathroom home nestled in a quiet cul-de-sac in the desirable Walnut Grove neighborhood. This spacious property has been lovingly maintained and thoughtfully updated, offering both comfort and functionality for today’s modern family.
Step inside this split level home to find a bright, open floor plan and a large kitchen ideal for family gatherings and entertaining. The Primary suite is a true retreat, featuring an en-suite bathroom with heated floors and the added convenience of an in-room washer and dryer.
Enjoy outdoor living on the expansive deck complete with a hot tub, overlooking a large, private backyard — perfect for relaxing or entertaining guests. The property also features an attached 3-car garage plus an additional 2-car detached garage, providing ample parking and storage space.
Recent updates include Hardi Board siding (2022), freshly painted exterior trim (2022), and new carpet throughout (2024) — ensuring this home is move-in ready.
Don’t miss this rare opportunity to own a spacious and well-maintained home in one of Walnut Grove’s most sought-after locations!
Fireplace is not warranted, ready for a wood stove, as the pipe lining is already there.
Listing Agent
Glasshouse Realty Group Brokerage Phone: (513)225-7705 License #2017000379 Listed on: 10/23/2025

Home Details
Home Type
- Single Family
Year Built
- 1992
Lot Details
- 0.69 Acre Lot
Parking
- 2 Car Garage
Home Design
- Traditional Architecture
- Brick Exterior Construction
Interior Spaces
- 3,796 Sq Ft Home
- 3-Story Property
- Wet Bar
- Bar
- Cathedral Ceiling
- Ceiling Fan
- Skylights
- Wood Burning Fireplace
- Vinyl Clad Windows
- Insulated Windows
- Double Hung Windows
- Indoor Spa
- Fire and Smoke Detector
- Finished Basement
Kitchen
- Range
- Microwave
- Dishwasher
- Granite Countertops
- Disposal
Bedrooms and Bathrooms
- 4 Bedrooms
- Walk-In Closet
- Bathroom on Main Level
Laundry
- Dryer
- Washer
Outdoor Features
- Deck
- Patio
- Shed
- Porch
Utilities
- Forced Air Heating and Cooling System
- Heating System Uses Natural Gas
Community Details
- No Home Owners Association
- Walnut Grove Subdivision, Split Level Floorplan
Listing and Financial Details
- Property Available on 10/23/25
- Assessor Parcel Number B42000300230005600
Map
Home Values in the Area
Average Home Value in this Area
Tax History
| Year | Tax Paid | Tax Assessment Tax Assessment Total Assessment is a certain percentage of the fair market value that is determined by local assessors to be the total taxable value of land and additions on the property. | Land | Improvement |
|---|---|---|---|---|
| 2024 | $10,361 | $158,570 | $30,250 | $128,320 |
| 2023 | $10,361 | $158,570 | $30,250 | $128,320 |
| 2022 | $9,686 | $130,840 | $25,210 | $105,630 |
| 2021 | $9,489 | $130,840 | $25,210 | $105,630 |
| 2020 | $9,561 | $130,840 | $25,210 | $105,630 |
| 2019 | $9,369 | $117,030 | $23,150 | $93,880 |
| 2018 | $8,270 | $117,030 | $23,150 | $93,880 |
| 2017 | $8,130 | $117,030 | $23,150 | $93,880 |
| 2016 | $8,154 | $111,760 | $23,150 | $88,610 |
| 2015 | $8,105 | $111,760 | $23,150 | $88,610 |
| 2014 | $7,983 | $111,760 | $23,150 | $88,610 |
Property History
| Date | Event | Price | List to Sale | Price per Sq Ft |
|---|---|---|---|---|
| 01/01/2026 01/01/26 | Pending | -- | -- | -- |
| 12/31/2025 12/31/25 | Price Changed | $560,000 | -3.3% | $148 / Sq Ft |
| 11/16/2025 11/16/25 | Price Changed | $579,000 | -1.0% | $153 / Sq Ft |
| 11/12/2025 11/12/25 | For Sale | $585,000 | 0.0% | $154 / Sq Ft |
| 10/27/2025 10/27/25 | Pending | -- | -- | -- |
| 10/23/2025 10/23/25 | For Sale | $585,000 | -- | $154 / Sq Ft |
Purchase History
| Date | Type | Sale Price | Title Company |
|---|---|---|---|
| Warranty Deed | $282,000 | -- | |
| Interfamily Deed Transfer | -- | -- | |
| Deed | $262,000 | -- |
Mortgage History
| Date | Status | Loan Amount | Loan Type |
|---|---|---|---|
| Open | $225,600 | Purchase Money Mortgage | |
| Previous Owner | $183,000 | Purchase Money Mortgage | |
| Previous Owner | $190,000 | New Conventional |
Source: Dayton REALTORS®
MLS Number: 946418
APN: B42-0003-0023-0-0056-00
- 197 Bramblebush Trail
- 185 Bramblebush Trail
- 3985 Shagbark Ln
- 205 Elmwood Place
- 3899 Pepperwell Cir
- 208 Glenview Dr
- 599 Bellasera Dr
- 3978 Indian Ripple Rd
- 185 Rosillo Dr
- 264 S Alpha Bellbrook Rd
- 3930 Liebherr Dr
- 3597 Echo Hill Ln
- 4254 Sarahs Way
- 141 Saundra Ct
- 438 Grange Hall Rd
- 3785 Frostwood Dr
- 3211 Tarleton Dr
- 4426 Woodbank Dr
- 1029 Staylit Ct
- 3109 Indian Ripple Rd
