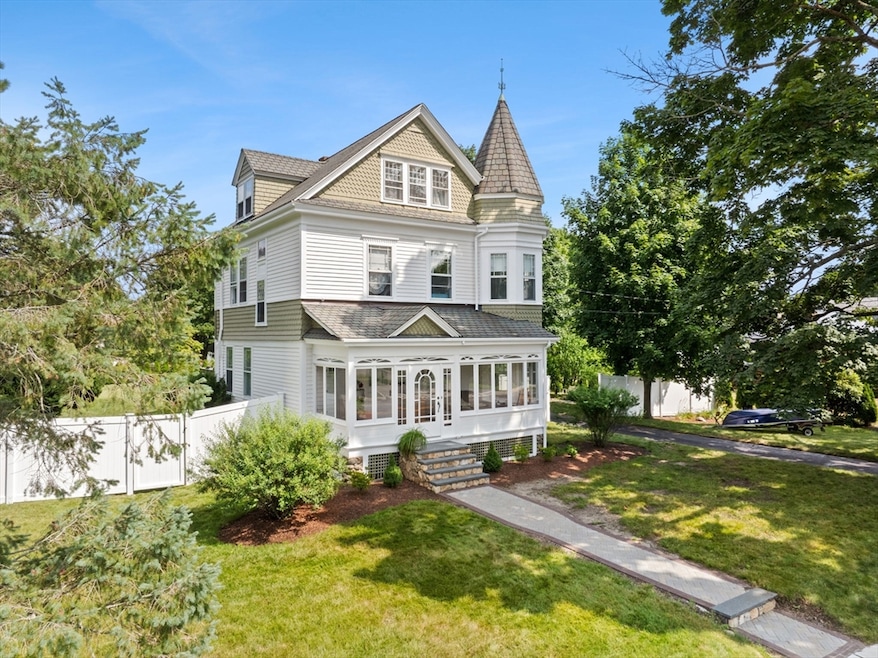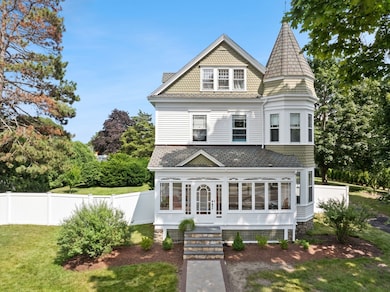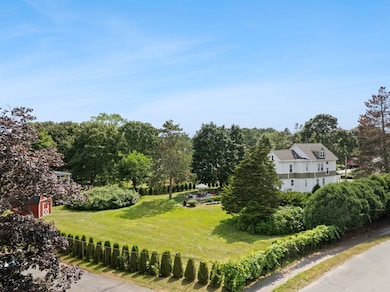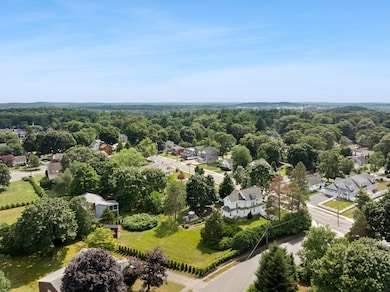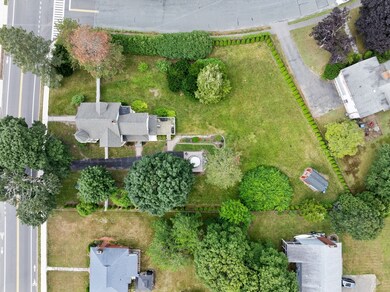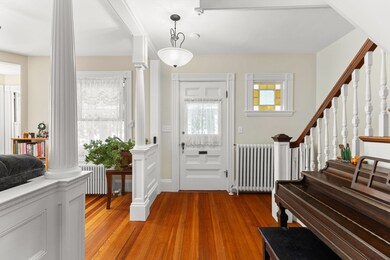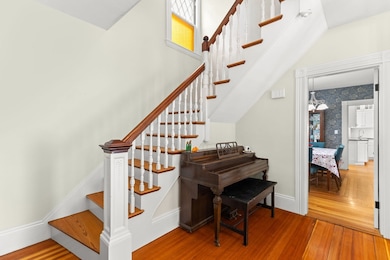281 N Main St Natick, MA 01760
Estimated payment $6,648/month
Highlights
- Medical Services
- 0.68 Acre Lot
- Property is near public transit
- Natick High School Rated A
- Deck
- Wood Flooring
About This Home
This home blends timeless Victorian elegance with thoughtful modern updates. Eleven total rooms, including a parlor, formal foyer, dining room, and living room, in addition to 6 bedrooms and 1.5 baths. Recent updates include 6 mini-split units, updated electrical, fenced in yard, stone paver patio, extensive landscaping, as well as interior and exterior painting. Victorian features include a cupola, turret, numerous stained glass windows, a formal foyer, front stairway, rear stairway leading from the kitchen to 2nd floor and two, 3-season porches. Additional features include Buderis boiler (2013), 50-year asphalt shingle roof (2006), clapboard/cedar exterior shingles, oversized storage shed and hardwood floors throughout. Easy access to shopping, public transportation and highways. FIRST SHOWINGS WILL BE 7/19 and 7/20 OPEN HOUSE.
Home Details
Home Type
- Single Family
Est. Annual Taxes
- $10,195
Year Built
- Built in 1900
Lot Details
- 0.68 Acre Lot
- Fenced Yard
- Corner Lot
- Irregular Lot
- Property is zoned RSA
Home Design
- Victorian Architecture
- Frame Construction
- Shingle Roof
Interior Spaces
- 2,585 Sq Ft Home
- Wood Flooring
- Basement Fills Entire Space Under The House
- Electric Dryer Hookup
Kitchen
- Range
- Dishwasher
Bedrooms and Bathrooms
- 6 Bedrooms
Parking
- 4 Car Parking Spaces
- Driveway
- Paved Parking
- Open Parking
- Off-Street Parking
Outdoor Features
- Deck
- Enclosed Patio or Porch
- Outdoor Storage
Location
- Property is near public transit
- Property is near schools
Schools
- Ben-Hem Elementary School
- Wilson Middle School
- Natick High School
Utilities
- Ductless Heating Or Cooling System
- 6 Cooling Zones
- 7 Heating Zones
- Heating System Uses Oil
- Hot Water Heating System
- Electric Water Heater
- Internet Available
Listing and Financial Details
- Assessor Parcel Number M:00000012 P:0000190C,664652
Community Details
Overview
- No Home Owners Association
Amenities
- Medical Services
- Shops
Map
Home Values in the Area
Average Home Value in this Area
Tax History
| Year | Tax Paid | Tax Assessment Tax Assessment Total Assessment is a certain percentage of the fair market value that is determined by local assessors to be the total taxable value of land and additions on the property. | Land | Improvement |
|---|---|---|---|---|
| 2025 | $10,195 | $852,400 | $426,100 | $426,300 |
| 2024 | $9,812 | $800,300 | $400,900 | $399,400 |
| 2023 | $9,359 | $740,400 | $381,900 | $358,500 |
| 2022 | $9,018 | $676,000 | $343,700 | $332,300 |
| 2021 | $8,592 | $631,300 | $324,000 | $307,300 |
| 2020 | $7,962 | $585,000 | $309,300 | $275,700 |
| 2019 | $7,435 | $585,000 | $309,300 | $275,700 |
| 2018 | $6,725 | $515,300 | $294,600 | $220,700 |
| 2017 | $6,634 | $491,800 | $260,200 | $231,600 |
| 2016 | $6,386 | $470,600 | $241,300 | $229,300 |
| 2015 | $6,255 | $452,600 | $241,300 | $211,300 |
Property History
| Date | Event | Price | List to Sale | Price per Sq Ft | Prior Sale |
|---|---|---|---|---|---|
| 09/15/2025 09/15/25 | Pending | -- | -- | -- | |
| 08/16/2025 08/16/25 | For Sale | $1,100,000 | 0.0% | $426 / Sq Ft | |
| 07/21/2025 07/21/25 | Pending | -- | -- | -- | |
| 07/16/2025 07/16/25 | For Sale | $1,100,000 | +69.2% | $426 / Sq Ft | |
| 04/08/2019 04/08/19 | Sold | $650,000 | +0.2% | $244 / Sq Ft | View Prior Sale |
| 02/01/2019 02/01/19 | Pending | -- | -- | -- | |
| 01/29/2019 01/29/19 | Price Changed | $649,000 | -3.0% | $243 / Sq Ft | |
| 12/23/2018 12/23/18 | For Sale | $669,000 | 0.0% | $251 / Sq Ft | |
| 12/11/2018 12/11/18 | Pending | -- | -- | -- | |
| 11/03/2018 11/03/18 | Price Changed | $669,000 | -4.3% | $251 / Sq Ft | |
| 08/09/2018 08/09/18 | For Sale | $699,000 | -- | $262 / Sq Ft |
Purchase History
| Date | Type | Sale Price | Title Company |
|---|---|---|---|
| Not Resolvable | $650,000 | -- | |
| Deed | -- | -- | |
| Deed | $65,000 | -- |
Mortgage History
| Date | Status | Loan Amount | Loan Type |
|---|---|---|---|
| Open | $470,000 | New Conventional | |
| Previous Owner | $131,250 | No Value Available |
Source: MLS Property Information Network (MLS PIN)
MLS Number: 73405630
APN: NATI-000012-000000-000190C
