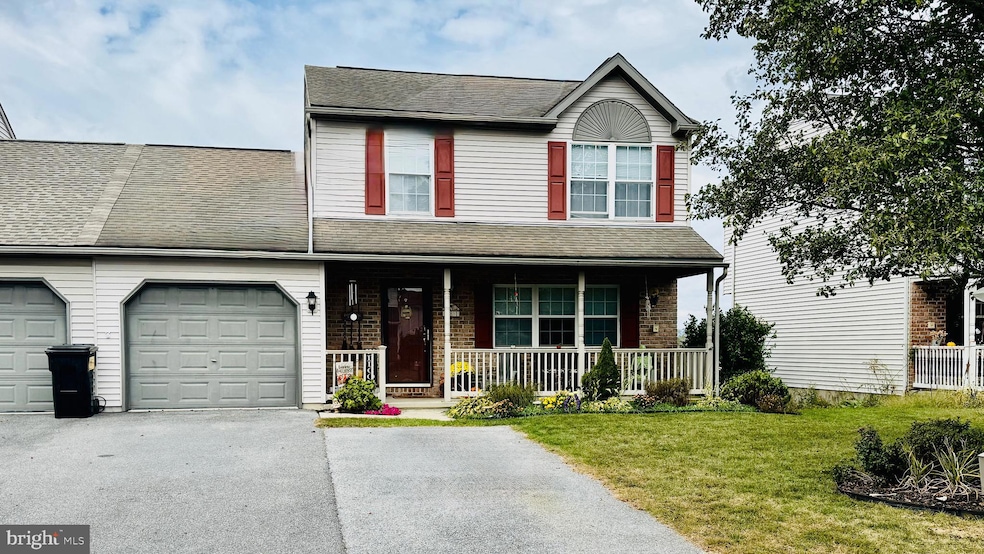281 N View Rd Fleetwood, PA 19522
Estimated payment $2,017/month
Highlights
- Colonial Architecture
- Attic
- 1 Car Direct Access Garage
- Deck
- No HOA
- Butlers Pantry
About This Home
This well-maintained 3-bedroom, 2.5-bath home situated in the desirable Limestone Village neighborhood offers both comfort and convenience. The spacious living room flows seamlessly into the kitchen and dining area, creating an ideal space for everyday living and entertaining. Step out onto the oversized deck to enjoy the beautiful scenery and breathtaking sunsets.
The first floor also features a convenient laundry area and half bath. Head downstairs to your fully finished walk-out basement, which provides additional living space — perfect for a family room, home office, gym, playroom, or guest area.
Upstairs, the primary bedroom with en-suite bath is accompanied by two additional bedrooms and a hall bath. The large, level yard is perfect for entertaining or outdoor activities and includes a sizable shed for extra storage.
Recent updates include a newer HVAC system, roof, and siding, as well as a generator hook-up and tankless gas water heater for unlimited hot water — offering comfort and peace of mind. The attached 1-car garage provides attic access for extra storage, and the widened driveway allows off-street parking for up to four vehicles.
Ideally located within walking distance to Maidencreek Park and offering quick access to Route 222, Route 61, and 5th Street, this home combines functionality, comfort, and remarkable views — a perfect opportunity for those seeking both space and convenience.
Schedule your showing today!
Listing agent is related to seller.
Listing Agent
(610) 207-9360 mr.scott.gerhart@gmail.com United Real Estate Strive 212 Listed on: 10/08/2025

Townhouse Details
Home Type
- Townhome
Est. Annual Taxes
- $5,201
Year Built
- Built in 2001
Parking
- 1 Car Direct Access Garage
- 4 Driveway Spaces
- Garage Door Opener
Home Design
- Semi-Detached or Twin Home
- Colonial Architecture
- Brick Foundation
- Shingle Roof
- Aluminum Siding
- Vinyl Siding
Interior Spaces
- Property has 2 Levels
- Living Room
- Dining Room
- Basement Fills Entire Space Under The House
- Laundry on main level
- Attic
Kitchen
- Eat-In Kitchen
- Butlers Pantry
- Self-Cleaning Oven
- Built-In Range
- Dishwasher
- Disposal
Flooring
- Wall to Wall Carpet
- Vinyl
Bedrooms and Bathrooms
- 3 Bedrooms
- En-Suite Bathroom
Schools
- Fleetwood Senior High School
Utilities
- Forced Air Heating and Cooling System
- Underground Utilities
- 200+ Amp Service
- Natural Gas Water Heater
Additional Features
- Deck
- 6,969 Sq Ft Lot
Community Details
- No Home Owners Association
- Built by VECTOR DEVELOPMENT
- Limestone Village Subdivision, Abby Floorplan
Listing and Financial Details
- Tax Lot 3873
- Assessor Parcel Number 61-5421-19-61-3873
Map
Home Values in the Area
Average Home Value in this Area
Tax History
| Year | Tax Paid | Tax Assessment Tax Assessment Total Assessment is a certain percentage of the fair market value that is determined by local assessors to be the total taxable value of land and additions on the property. | Land | Improvement |
|---|---|---|---|---|
| 2025 | $1,553 | $108,300 | $16,600 | $91,700 |
| 2024 | $4,988 | $108,300 | $16,600 | $91,700 |
| 2023 | $4,659 | $108,300 | $16,600 | $91,700 |
| 2022 | $4,632 | $108,300 | $16,600 | $91,700 |
| 2021 | $4,632 | $108,300 | $16,600 | $91,700 |
| 2020 | $4,605 | $108,300 | $16,600 | $91,700 |
| 2019 | $4,605 | $108,300 | $16,600 | $91,700 |
| 2018 | $4,545 | $108,300 | $16,600 | $91,700 |
| 2017 | $4,433 | $108,300 | $16,600 | $91,700 |
| 2016 | $968 | $108,300 | $16,600 | $91,700 |
| 2015 | $968 | $108,300 | $16,600 | $91,700 |
| 2014 | $968 | $108,300 | $16,600 | $91,700 |
Property History
| Date | Event | Price | List to Sale | Price per Sq Ft |
|---|---|---|---|---|
| 10/14/2025 10/14/25 | Pending | -- | -- | -- |
| 10/08/2025 10/08/25 | For Sale | $299,900 | -- | $131 / Sq Ft |
Purchase History
| Date | Type | Sale Price | Title Company |
|---|---|---|---|
| Deed | -- | Conestoga Title | |
| Interfamily Deed Transfer | -- | None Available | |
| Deed | $193,000 | None Available | |
| Deed | $111,760 | Fidelity National Title Ins |
Mortgage History
| Date | Status | Loan Amount | Loan Type |
|---|---|---|---|
| Open | $104,000 | New Conventional | |
| Previous Owner | $193,000 | New Conventional | |
| Previous Owner | $110,850 | FHA |
Source: Bright MLS
MLS Number: PABK2063922
APN: 61-5421-19-61-3873
- 185 S View Rd
- 258 S View Rd
- 15 Pheasant Run
- 12 Walnut Ct
- 114 Allison Place
- 9 Mountain View Ln
- 116 Allison Place
- 0 Hill Rd Unit PABK2023334
- 248 W Walnut Tree Dr
- 895 Pleasant Hill Rd
- 214 Village Dr
- 124 Village Dr Unit 13
- 212 Keller Rd
- 468 Park Rd
- 14 Grove Rd
- 44 Ensore Ct
- 721 N Forest St
- 2 Cambridge Ct
- 24 Brookfield Dr
- 71 Cornerstone Dr






