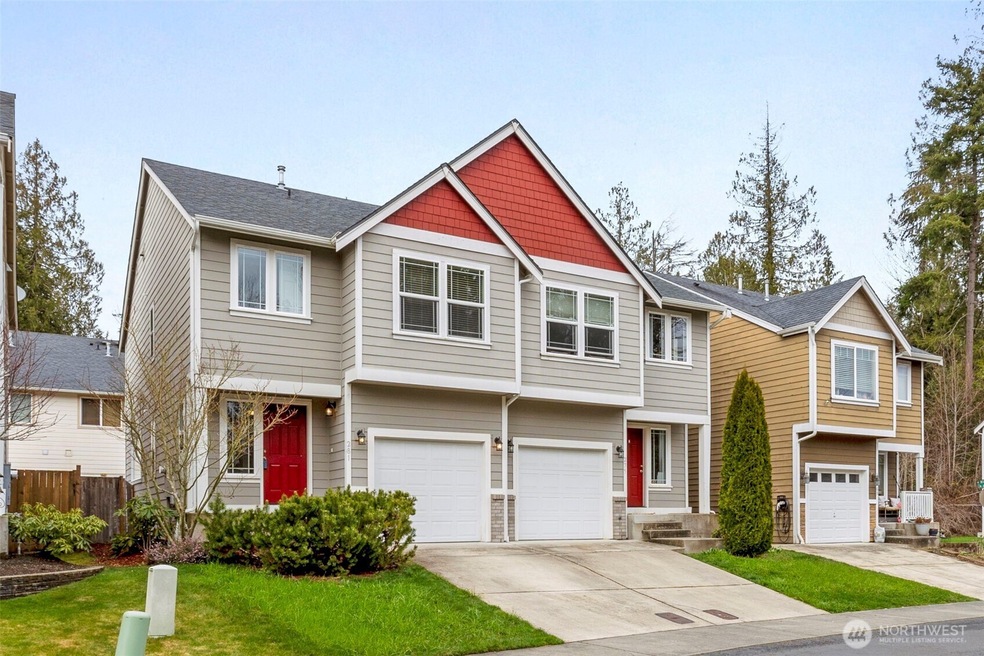
$395,000
- 3 Beds
- 2.5 Baths
- 1,504 Sq Ft
- 6530 Newaukum Place NE
- Bremerton, WA
Welcome to this beautifully updated two-story townhome in the heart of Bremerton! Ideally located just minutes from PSNS and Bangor Base, this home offers both convenience and comfort. Step inside to discover bamboo and vinyl flooring throughout. The updated kitchen features modern finishes and flows seamlessly into the open living and dining areas. Upstairs, retreat to a spacious primary bedroom
Lily Shouldis Keller Williams West Sound






