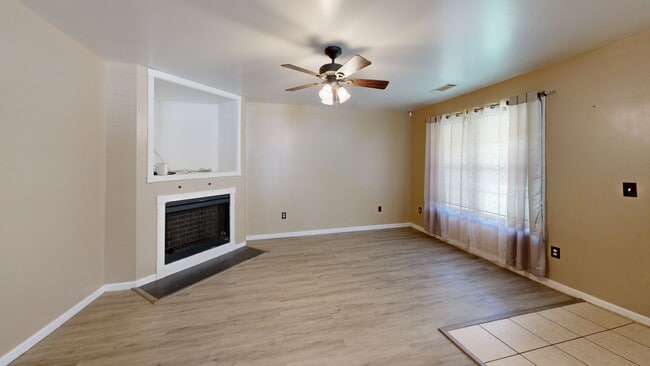Cottage ranch in Carrollton city are a rare find! Especially one that's a STEPLESS, SINGLE-STORY cottage home with NO HOA with charming back patio. Inside, you will notice the laundry ROOM (not just a closet), ample cabinet space in the kitchen, and a fireplace in the living room making it practical and very cozy. There's a breakfast bar with eat in kitchen and dining with plenty of counter space and storage. Sidewalks are available throughout the area. It's conveniently located near shopping, restaurants, and the Green Belt. Specifically, the beloved Hobbs Farm features an observation Deck, Gazebo/Fishing, Kayak Launch Dock, 16-post Hammock Nest, Disc-Golf Course, Bike Repair Station, Fit court and more! Schedule your appointment to view this low-maintenance, adorable townhome today! Serious seller. Bring an offer. Tranquil Wysteria Place! Nestled in the sought-after Wysteria Place subdivision in Carrollton, Georgia, this spacious 0.5-acre lot offers the perfect blend of privacy, charm, and convenience. This level, buildable parcel is ideal for constructing your custom home in a peaceful, family-friendly community. Located just minutes from local schools, shopping, dining, and parks, the lot combines serene suburban living with easy access to everything Carrollton has to offer.






