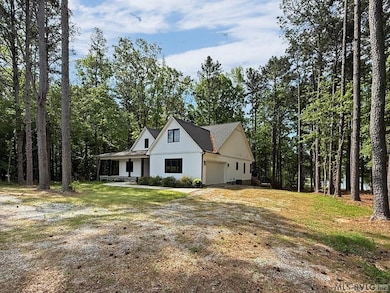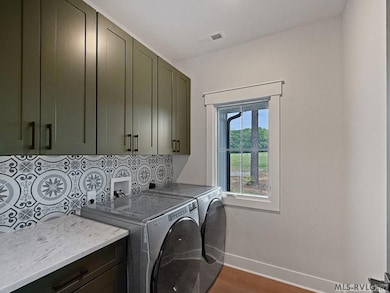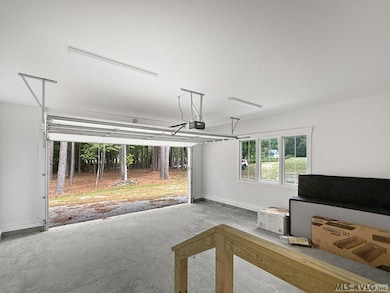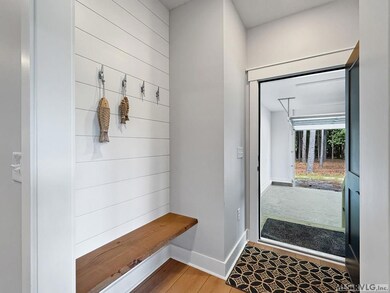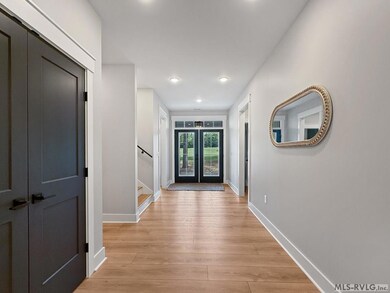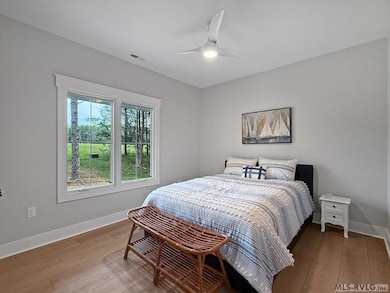
281 Palmer Point Rd Boydton, VA 23917
Estimated payment $7,560/month
Highlights
- Assigned Boat Slip
- Waterfront
- Ranch Style House
- Scenic Views
- Deck
- Cathedral Ceiling
About This Home
Welcome to 281 Palmer Point Rd—your private retreat on the shores of Kerr Lake! This stunning new construction from Threshold Design and Build offers 5 spacious bedrooms (PLUS a finished area over the garage) and 4 full baths across a thoughtfully designed layout with a fully finished walk-out basement. Tucked away on a wooded 2.24 acre lot, you'll enjoy both seclusion and community with access to a nearby community dock just a short walk or golf cart ride away. Step inside to an open-concept main level with soaring ceilings, luxury finishes, and a dream kitchen featuring custom cabinetry, gas cooktop, quartz countertops, and a large center island perfect for entertaining. The spacious great room is anchored by a modern fireplace and flows effortlessly to the screened porch and rear deck—ideal for indoor-outdoor living and views of beautiful Buggs Island Lake. The main-level primary suite boasts a spa-like bath with walk in shower and wooded views. Downstairs, the finished basement offers a massive rec room with wet bar, perfect for guests or game nights. Constructed with Superior Walls for energy efficiency and durability, this home also features a double garage and ample storage throughout. Bring your clothes - it's sold furnished complete with what you see! Call NOW for your private tour anytime.
Listing Agent
The Pointe Realty Group (South Hill) Brokerage Phone: 4344475600 License #0225022465 Listed on: 05/05/2025
Home Details
Home Type
- Single Family
Est. Annual Taxes
- $3,586
Year Built
- Built in 2022
Lot Details
- 2.24 Acre Lot
- Waterfront
- Garden
Property Views
- Scenic Vista
- Woods
- Cove
Home Design
- Ranch Style House
- Slab Foundation
- Metal Roof
- Cement Siding
Interior Spaces
- Tray Ceiling
- Cathedral Ceiling
- Insulated Windows
- Window Treatments
- Window Screens
- Insulated Doors
- Family Room with Fireplace
- Screened Porch
Kitchen
- Microwave
- Dishwasher
Flooring
- Tile
- Luxury Vinyl Plank Tile
Bedrooms and Bathrooms
- 5 Bedrooms
- Walk-In Closet
Laundry
- Dryer
- Washer
Finished Basement
- Walk-Out Basement
- Basement Fills Entire Space Under The House
- Exterior Basement Entry
Parking
- 2 Car Attached Garage
- Garage Door Opener
- Gravel Driveway
Outdoor Features
- Assigned Boat Slip
- Deck
- Playground
Schools
- Mecklenburg County Elementary School
- Mecklenburg County Middle School
- Mecklenburg County High School
Utilities
- Forced Air Zoned Heating and Cooling System
- Heating System Uses Natural Gas
- Heat Pump System
- Well
- Septic Tank
Community Details
- No Home Owners Association
- .Non Subdivision
Listing and Financial Details
- Tax Lot Parcel C
- Assessor Parcel Number 38508
Map
Home Values in the Area
Average Home Value in this Area
Tax History
| Year | Tax Paid | Tax Assessment Tax Assessment Total Assessment is a certain percentage of the fair market value that is determined by local assessors to be the total taxable value of land and additions on the property. | Land | Improvement |
|---|---|---|---|---|
| 2024 | $3,073 | $853,700 | $160,000 | $693,700 |
| 2023 | $2,983 | $745,800 | $102,400 | $643,400 |
| 2022 | $41 | $102,400 | $102,400 | $0 |
| 2021 | $428 | $101,800 | $101,800 | $0 |
| 2020 | $428 | $101,800 | $101,800 | $0 |
| 2019 | $428 | $101,800 | $101,800 | $0 |
| 2018 | $428 | $101,800 | $101,800 | $0 |
Property History
| Date | Event | Price | List to Sale | Price per Sq Ft |
|---|---|---|---|---|
| 05/05/2025 05/05/25 | For Sale | $1,375,000 | -- | $346 / Sq Ft |
About the Listing Agent

I've been licensed in Virginia & North Carolina for over 40 years, and I have served on the Virginia Real Estate Board for over 20 years. Rural life is for me! I have sales in residential, commercial, farms & land and development. My husband of 50 years and I raised our daughter in the area. I was born & raised here, and I'm sure I'll be dead here, too! Southside Virginia is beautiful! Lake Gaston as well as Buggs Island/Kerr Lake lie in Virginia and North Carolina and home to vacations and
Sharon's Other Listings
Source: Roanoke Valley Lake Gaston Board of REALTORS®
MLS Number: 139408
APN: 197000_13_00_C
- 271 Pine Ln
- Lot 28 Key Largo Ln
- Lot 25 Key Largo Ln
- Lot 27 Key Largo Ln
- Lot 17 Key Largo Ln
- Lot 16 Key Largo Ln
- Lot 29 Key Largo Ln
- Lot 18 Key Largo Ln
- Lot 26 Key Largo Ln
- Lot 14 Key Largo Ln
- Lot 19 Key Largo Ln
- Lot 30 Key Largo Ln
- Lot 31 Key Largo Ln
- Lot 32 Key Largo Ln
- Lot 9 Aruba Ln
- Lot 39 Aruba Ln
- Lot 37 Aruba Ln
- Lot 36 Aruba Ln
- Lot 6 Aruba Ln
- Lot 10 Aruba Ln
- 10671 Buggs Island Rd
- 1564 Bowers Rd
- 287 Somerset Ln
- 573 Gaulding Rd
- 1226 Virginia 92
- 3320 Sullivan Rd
- 3290 Sullivan Rd
- 511 Meadow St
- 217 Creedle Dr
- 202 S Main St Unit 1br 1 Bth
- 68 S Grace Way
- 881 Powell Dr
- 302 Virginia Ave Unit B
- 302 Virginia Ave Unit A
- 494 Main St
- 610 Virginia Ave
- 691 Boddie St
- 287 Gholson Ave Unit 1
- 155 Dorsey Place
- 9220 Trottinridge Rd

