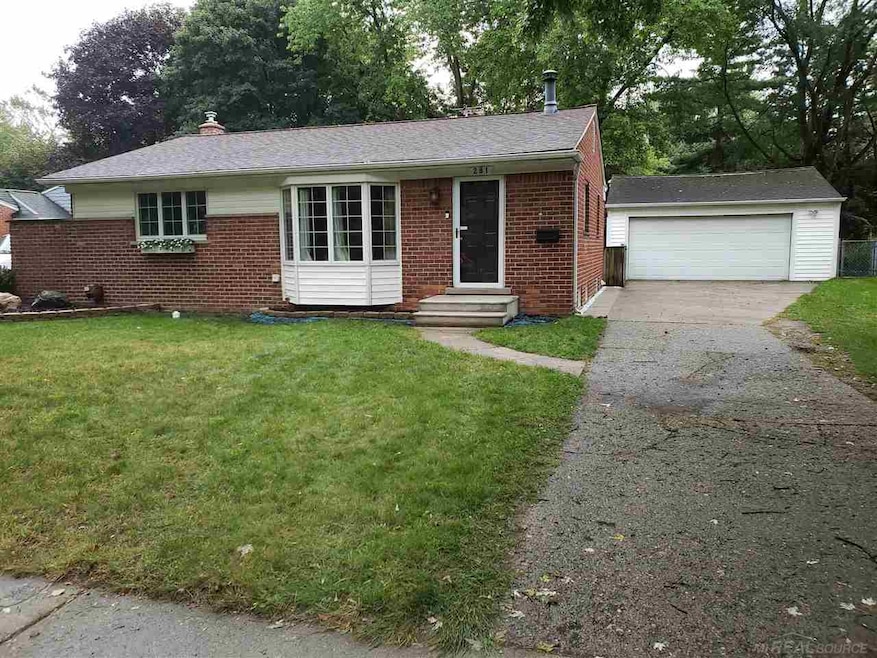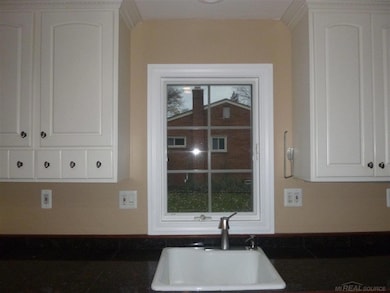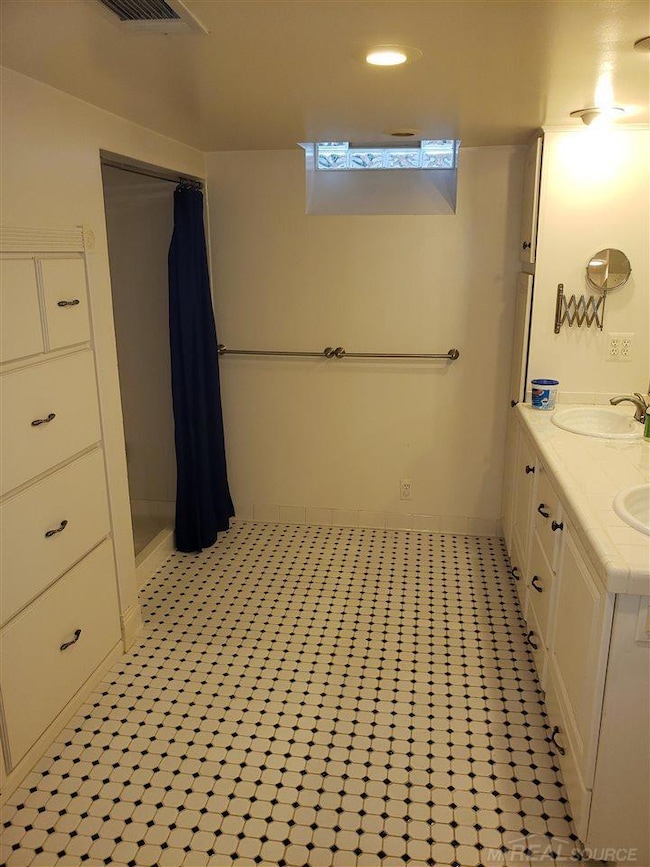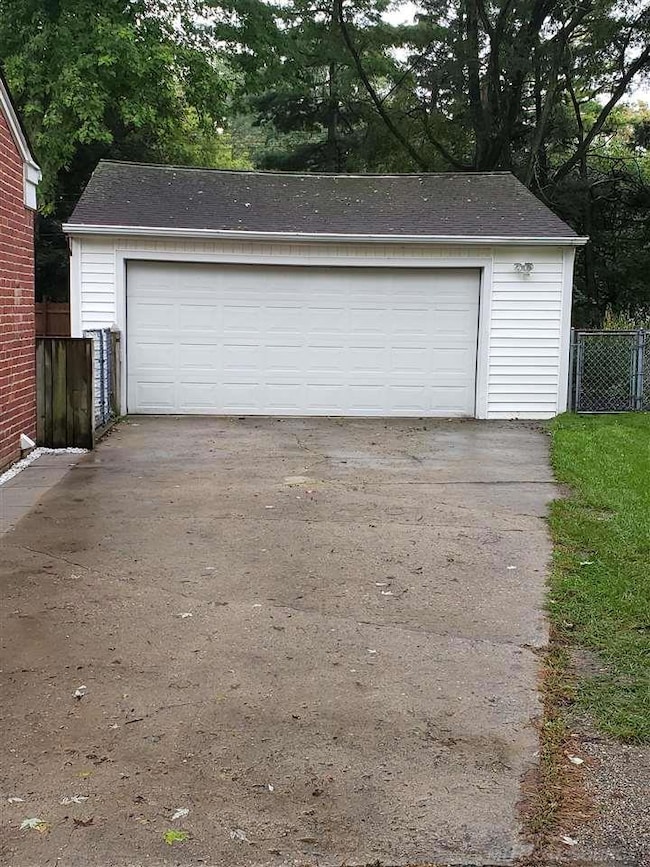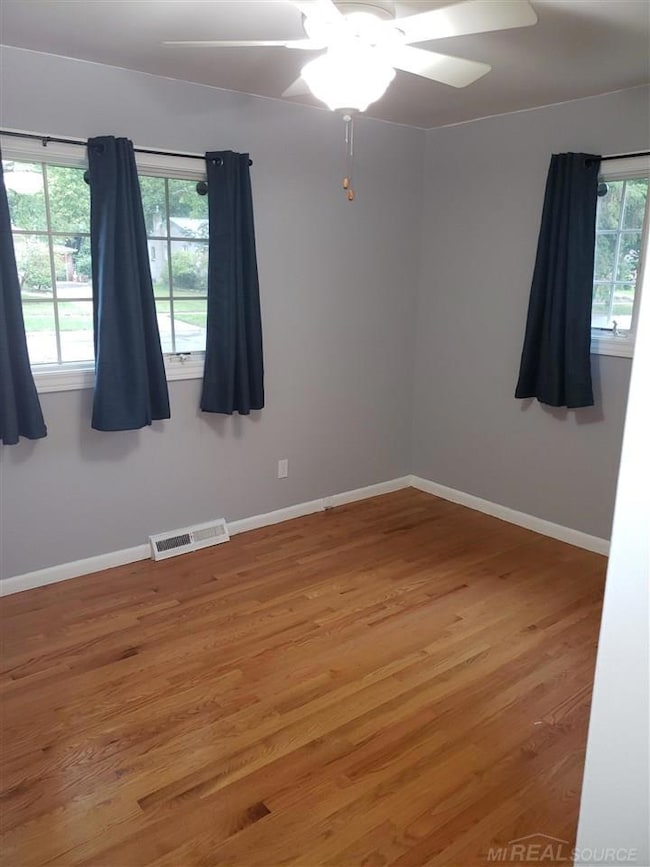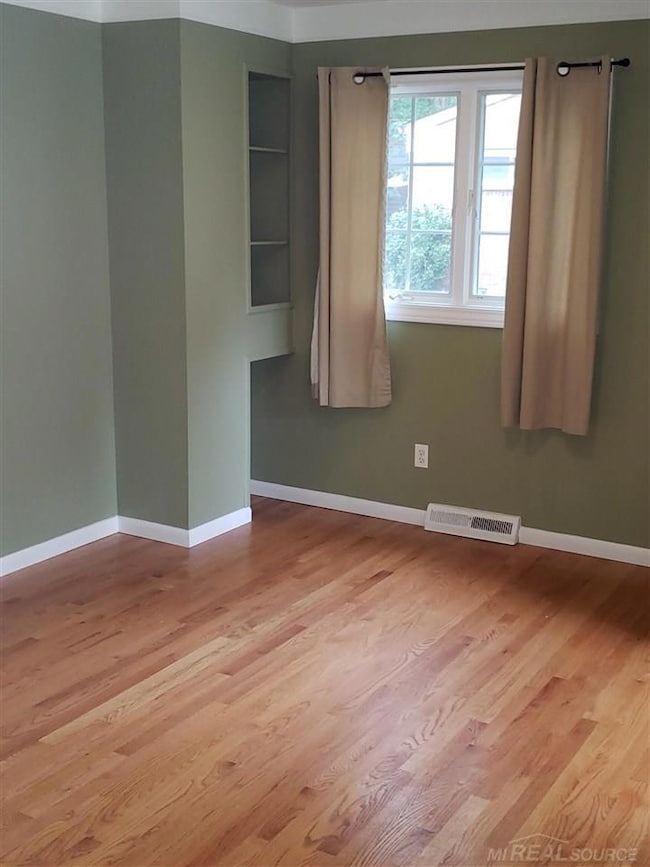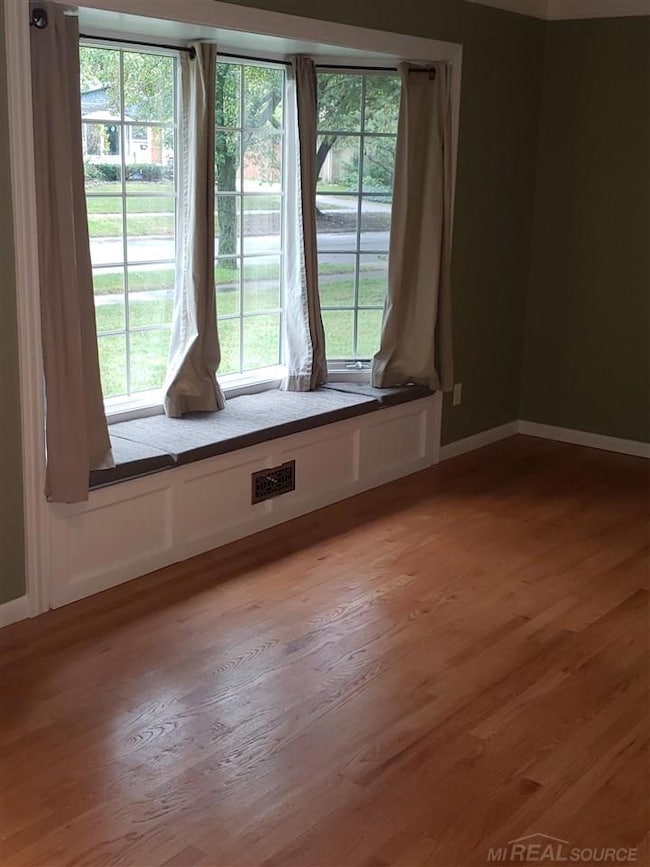281 Reitman Ct Rochester Hills, MI 48307
3
Beds
1.5
Baths
2,044
Sq Ft
10,454
Sq Ft Lot
Highlights
- Ranch Style House
- 2 Car Detached Garage
- Wood Burning Fireplace
- North Hill Elementary School Rated A
- Forced Air Heating System
About This Home
Great Ranch for rent with everything you need and plenty of updates. Has a large open basement offering plenty of extra space to enjoy. Nice large 2 car garage and great private backyard to enjoy. They will not accept any pets.
Listing Agent
Property Management Experts Inc. License #MISPE-6501388632 Listed on: 08/25/2025
Home Details
Home Type
- Single Family
Est. Annual Taxes
- $3,201
Year Built
- Built in 1956
Lot Details
- Lot Dimensions are 83x69x130x148
Parking
- 2 Car Detached Garage
Home Design
- Ranch Style House
- Brick Exterior Construction
Interior Spaces
- Wood Burning Fireplace
- Basement
Bedrooms and Bathrooms
- 3 Bedrooms
Utilities
- Forced Air Heating System
- Heating System Uses Natural Gas
Community Details
- North Hill Subdivision
Listing and Financial Details
- Rent includes 12 months
- 12 Month Lease Term
- Assessor Parcel Number 1510205019
Map
Source: Michigan Multiple Listing Service
MLS Number: 50186340
APN: 15-10-205-020
Nearby Homes
- 221 Reitman Ct
- 207 W Tienken Rd
- 1202 N Pine St
- 1220 N Pine St
- 1476 Oakbrook E
- 1238 Pine Knoll Ln
- 1223 N Main St
- 1219 N Main St
- 673 Oakbrook W
- 1228 N Main St
- 319 Drace St
- 342 Maywood Ave
- 164 Albertson St
- 347 Highland Ave
- 1246 Kings Cove Ct Unit 234
- 804 N Main St Unit 2A
- 804 N Main St Unit 2H
- 804 N Main St Unit 3B
- 804 N Main St Unit 2C
- 6589 Orion Rd
- 434 W Tienken Rd
- 460 W Tienken Rd
- 1097 Tienken Ct Unit 202
- 1385 N Main St
- 1685 Bedford Square Dr
- 144 Woodward Ave
- 673 Oakbrook W
- 1228 N Main St
- 1454 N Rochester Rd
- 1016 Ironwood Ct
- 704 Oak Brook Ridge Dr
- 1340 Kings Cove Dr Unit 1
- 334 Romeo Rd
- 940 Oakwood Dr
- 6400 N Rochester Rd
- 676 N Main St
- 436 Romeo Rd Unit 311
- 803 Plate St Unit 105
- 803 Plate St Unit 110
- 805 Plate St Unit 206
