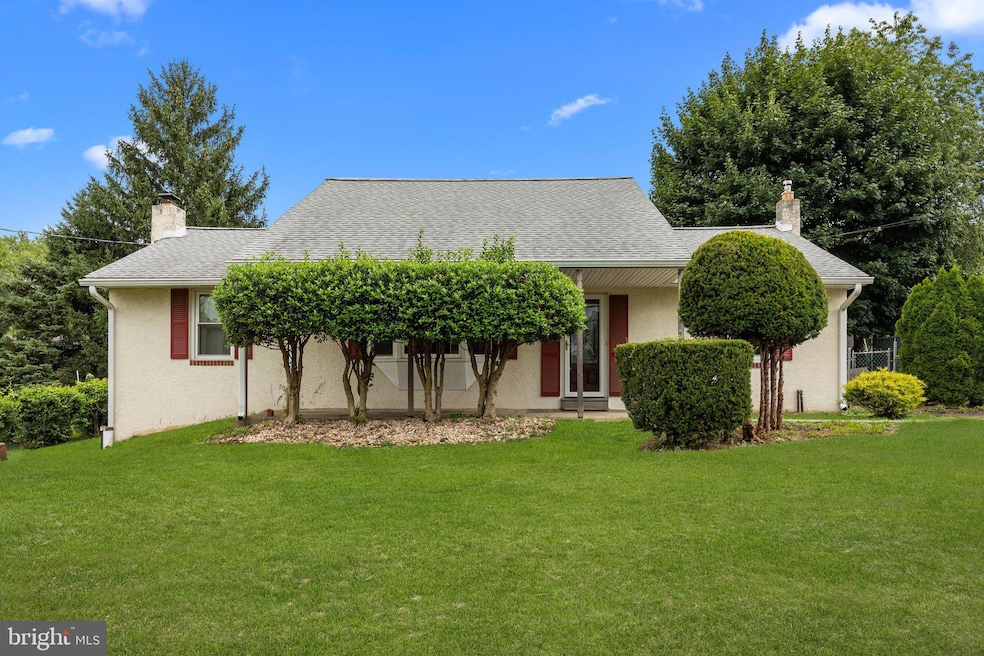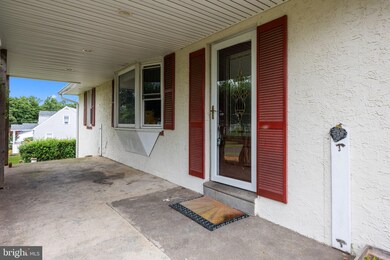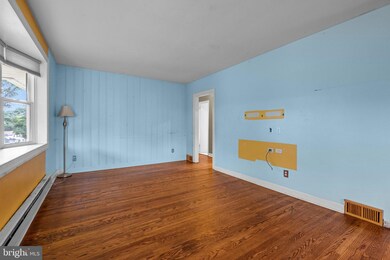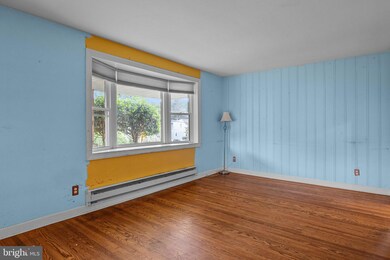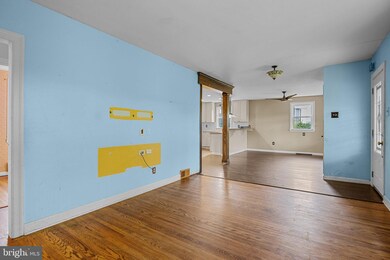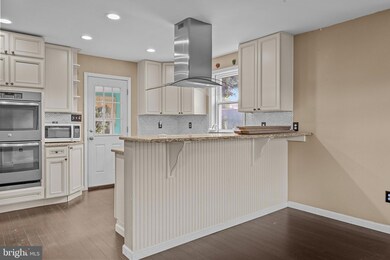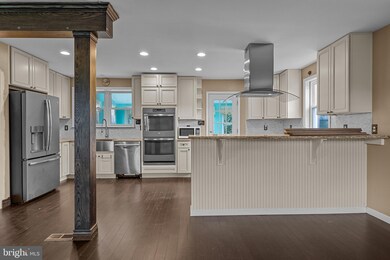
281 S Clearview Ave Langhorne, PA 19047
Middletown Township NeighborhoodHighlights
- Cape Cod Architecture
- No HOA
- En-Suite Primary Bedroom
- Sun or Florida Room
- Shed
- Forced Air Heating System
About This Home
As of September 2024What a great find + great price in this tucked away neighborhood near Neshaminy High School. This adorable cape boasts a spacious floorplan with a second floor primary bedroom suite, 3 first floor bedrooms and 2 full baths. Updated kitchen with stainless steel appliances, antique white cabinetry and granite counter tops, There are hardwood floors throughout the first level of the home. A wonderful sunroom with French doors leading to the fenced yard completes the first level. A huge basement with a separate game room area, laundry, workshop, and storage space. Don't miss this opportunity to make this adorable house your home!
Last Agent to Sell the Property
Coldwell Banker Hearthside License #RS197067L Listed on: 08/05/2024

Home Details
Home Type
- Single Family
Est. Annual Taxes
- $4,113
Year Built
- Built in 1950
Lot Details
- 10,019 Sq Ft Lot
- Property is zoned R2
Home Design
- Cape Cod Architecture
- Block Foundation
- Frame Construction
Interior Spaces
- 1,582 Sq Ft Home
- Property has 1.5 Levels
- Non-Functioning Fireplace
- Family Room
- Dining Room
- Sun or Florida Room
- Partially Finished Basement
Bedrooms and Bathrooms
- En-Suite Primary Bedroom
Parking
- 2 Parking Spaces
- 2 Driveway Spaces
Outdoor Features
- Shed
Utilities
- Window Unit Cooling System
- Forced Air Heating System
- Heating System Uses Oil
- Electric Water Heater
Community Details
- No Home Owners Association
- Langhorne Terrace Subdivision
Listing and Financial Details
- Tax Lot 153
- Assessor Parcel Number 22-013-153
Ownership History
Purchase Details
Home Financials for this Owner
Home Financials are based on the most recent Mortgage that was taken out on this home.Purchase Details
Home Financials for this Owner
Home Financials are based on the most recent Mortgage that was taken out on this home.Purchase Details
Home Financials for this Owner
Home Financials are based on the most recent Mortgage that was taken out on this home.Purchase Details
Similar Homes in Langhorne, PA
Home Values in the Area
Average Home Value in this Area
Purchase History
| Date | Type | Sale Price | Title Company |
|---|---|---|---|
| Deed | $370,000 | Attleboro Abstract | |
| Interfamily Deed Transfer | -- | Bucks County Abstract Svce L | |
| Deed | $220,000 | None Available | |
| Quit Claim Deed | -- | -- |
Mortgage History
| Date | Status | Loan Amount | Loan Type |
|---|---|---|---|
| Open | $333,000 | New Conventional | |
| Previous Owner | $12,202 | New Conventional | |
| Previous Owner | $229,191 | FHA | |
| Previous Owner | $214,423 | FHA | |
| Previous Owner | $106,608 | Unknown | |
| Previous Owner | $25,000 | Credit Line Revolving | |
| Previous Owner | $0 | Unknown |
Property History
| Date | Event | Price | Change | Sq Ft Price |
|---|---|---|---|---|
| 09/16/2024 09/16/24 | Sold | $370,000 | +1.4% | $234 / Sq Ft |
| 08/13/2024 08/13/24 | Pending | -- | -- | -- |
| 08/05/2024 08/05/24 | For Sale | $365,000 | -- | $231 / Sq Ft |
Tax History Compared to Growth
Tax History
| Year | Tax Paid | Tax Assessment Tax Assessment Total Assessment is a certain percentage of the fair market value that is determined by local assessors to be the total taxable value of land and additions on the property. | Land | Improvement |
|---|---|---|---|---|
| 2024 | $4,180 | $19,200 | $4,120 | $15,080 |
| 2023 | $4,114 | $19,200 | $4,120 | $15,080 |
| 2022 | $4,006 | $19,200 | $4,120 | $15,080 |
| 2021 | $4,006 | $19,200 | $4,120 | $15,080 |
| 2020 | $3,958 | $19,200 | $4,120 | $15,080 |
| 2019 | $3,869 | $19,200 | $4,120 | $15,080 |
| 2018 | $3,798 | $19,200 | $4,120 | $15,080 |
| 2017 | $3,701 | $19,200 | $4,120 | $15,080 |
| 2016 | $3,701 | $19,200 | $4,120 | $15,080 |
| 2015 | $3,891 | $19,200 | $4,120 | $15,080 |
| 2014 | $3,891 | $19,200 | $4,120 | $15,080 |
Agents Affiliated with this Home
-
Mark Caola

Seller's Agent in 2024
Mark Caola
Coldwell Banker Hearthside
(267) 566-1067
2 in this area
101 Total Sales
-
Tina House

Seller Co-Listing Agent in 2024
Tina House
Coldwell Banker Hearthside
(267) 229-2959
2 in this area
123 Total Sales
-
Ewa Hajduk

Buyer's Agent in 2024
Ewa Hajduk
Opus Elite Real Estate
(267) 971-1832
1 in this area
18 Total Sales
Map
Source: Bright MLS
MLS Number: PABU2075780
APN: 22-013-153
- 305 Orchard Ave
- 1509 Brownsville Rd
- 141 N Woodbine Ave
- 163 N Myrtlewood Ave
- Lot 1 Deer Dr
- Lot 2 Deer Dr
- 225 Playwicki St
- 1001 Playwicki St
- 230 Playwicki St
- 1005 Jeffrey Ln
- 705 Sunflower Ave
- 714 Timber Ln
- 257 Wisteria Ave
- 1314 Poplar St
- 759 Avenue F
- 803 Libby Ln
- 1557 Fairview Ave
- 398 Cedar Ave
- 0 Creek Rd
- 107 Fairway Dr
