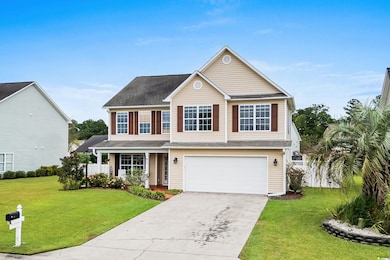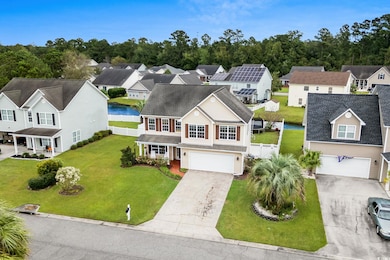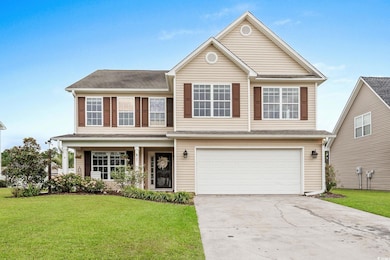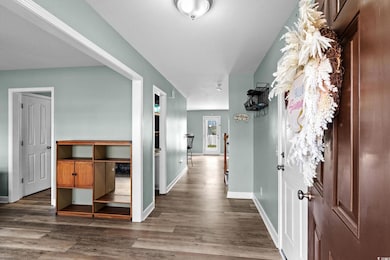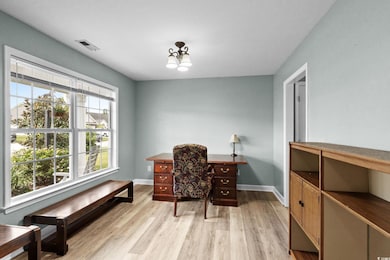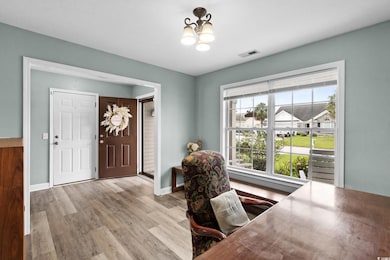281 Sugar Mill Loop Myrtle Beach, SC 29588
Estimated payment $2,093/month
Highlights
- Lake On Lot
- Lake View
- Bonus Room
- Forestbrook Elementary School Rated A
- Traditional Architecture
- Community Pool
About This Home
Welcome home to this beautifully maintained two-story residence in the highly desirable Sugar Mill community of Myrtle Beach. Featuring 4 bedrooms, 2.5 bathrooms, and a 2-car garage, this spacious home offers 2,688 square feet of comfort, style, and thoughtful updates throughout. Step inside to discover a bright, open layout with newly installed luxury vinyl plank flooring across the main level, complemented by freshly painted trim, baseboards, and doors. A flexible front room provides the perfect space for a home office, playroom, or formal dining area. The kitchen boasts crisp white cabinetry, abundant counter space, a walk-in pantry, and a generous eat-in area large enough for a six-person table. It opens seamlessly into the cozy living room featuring a gas fireplace—ideal for family gatherings or quiet evenings at home. Upstairs, you’ll find all four bedrooms, including a spacious primary suite complete with a large ensuite bathroom offering double vanities, a soaking tub, a walk-in shower, and a roomy walk-in closet. The additional bedrooms are well-sized, filled with natural light, and offer excellent closet space. Step outside to enjoy a fully fenced backyard with a peaceful pond view. There’s a dedicated garden area for growing your favorite vegetables, along with a patio perfect for outdoor dining or relaxing. The backyard also provides plenty of room for play equipment or pets. Additional features include a new HVAC system installed in 2023 and daylight LED bulbs throughout—energy-efficient with an impressive 11–13 year lifespan. Residents of Sugar Mill enjoy access to a community pool conveniently located at the front of the neighborhood. The community is just 2 miles from Forestbrook schools and minutes from Myrtle Beach’s top golf courses, shopping, dining, and beaches. Don’t miss your chance to make this beautiful home in a vibrant community yours—schedule your private showing today!
Home Details
Home Type
- Single Family
Year Built
- Built in 2006
Lot Details
- 7,841 Sq Ft Lot
- Fenced
- Rectangular Lot
HOA Fees
- $80 Monthly HOA Fees
Parking
- 2 Car Attached Garage
- Garage Door Opener
Home Design
- Traditional Architecture
- Bi-Level Home
- Slab Foundation
- Vinyl Siding
Interior Spaces
- 2,244 Sq Ft Home
- Ceiling Fan
- Entrance Foyer
- Living Room with Fireplace
- Formal Dining Room
- Bonus Room
- Luxury Vinyl Tile Flooring
- Lake Views
Kitchen
- Breakfast Bar
- Range
- Microwave
- Dishwasher
- Disposal
Bedrooms and Bathrooms
- 4 Bedrooms
- Bathroom on Main Level
- Soaking Tub
Laundry
- Laundry Room
- Washer and Dryer
Home Security
- Storm Windows
- Fire and Smoke Detector
Outdoor Features
- Lake On Lot
- Patio
- Front Porch
Location
- Outside City Limits
Schools
- Forestbrook Elementary School
- Forestbrook Middle School
- Socastee High School
Utilities
- Central Heating and Cooling System
- Underground Utilities
- Propane
- Water Heater
- Phone Available
Community Details
Overview
- Association fees include electric common, trash pickup, pool service, manager, common maint/repair, legal and accounting
- The community has rules related to fencing
Recreation
- Community Pool
Map
Home Values in the Area
Average Home Value in this Area
Tax History
| Year | Tax Paid | Tax Assessment Tax Assessment Total Assessment is a certain percentage of the fair market value that is determined by local assessors to be the total taxable value of land and additions on the property. | Land | Improvement |
|---|---|---|---|---|
| 2024 | $3,778 | $12,236 | $2,800 | $9,436 |
| 2023 | $3,778 | $9,359 | $1,679 | $7,680 |
| 2021 | $3,682 | $9,359 | $1,679 | $7,680 |
| 2020 | $859 | $9,359 | $1,679 | $7,680 |
| 2019 | $829 | $9,359 | $1,679 | $7,680 |
| 2018 | $747 | $7,840 | $1,472 | $6,368 |
| 2017 | $0 | $6,928 | $1,472 | $5,456 |
| 2016 | -- | $6,928 | $1,472 | $5,456 |
| 2015 | $663 | $6,929 | $1,473 | $5,456 |
| 2014 | $613 | $6,929 | $1,473 | $5,456 |
Property History
| Date | Event | Price | List to Sale | Price per Sq Ft | Prior Sale |
|---|---|---|---|---|---|
| 01/07/2026 01/07/26 | Price Changed | $319,900 | +1.6% | $143 / Sq Ft | |
| 11/22/2025 11/22/25 | Price Changed | $315,000 | -5.9% | $140 / Sq Ft | |
| 10/28/2025 10/28/25 | Price Changed | $334,650 | -3.0% | $149 / Sq Ft | |
| 10/16/2025 10/16/25 | For Sale | $345,000 | +9.5% | $154 / Sq Ft | |
| 09/07/2023 09/07/23 | Sold | $315,000 | -3.1% | $140 / Sq Ft | View Prior Sale |
| 07/04/2023 07/04/23 | For Sale | $325,000 | +35.5% | $145 / Sq Ft | |
| 02/17/2021 02/17/21 | Sold | $239,900 | 0.0% | $107 / Sq Ft | View Prior Sale |
| 01/04/2021 01/04/21 | For Sale | $239,900 | +22.4% | $107 / Sq Ft | |
| 04/06/2017 04/06/17 | Sold | $196,000 | -2.0% | $89 / Sq Ft | View Prior Sale |
| 03/12/2017 03/12/17 | Pending | -- | -- | -- | |
| 03/08/2017 03/08/17 | For Sale | $199,999 | -- | $91 / Sq Ft |
Purchase History
| Date | Type | Sale Price | Title Company |
|---|---|---|---|
| Warranty Deed | $315,000 | -- | |
| Warranty Deed | $239,900 | -- | |
| Warranty Deed | -- | -- | |
| Warranty Deed | $196,000 | -- | |
| Warranty Deed | $243,900 | None Available | |
| Deed | -- | None Available | |
| Deed | $336,900 | -- |
Mortgage History
| Date | Status | Loan Amount | Loan Type |
|---|---|---|---|
| Open | $304,486 | FHA | |
| Previous Owner | $235,554 | FHA | |
| Previous Owner | $192,449 | FHA | |
| Previous Owner | $195,120 | Purchase Money Mortgage |
Source: Coastal Carolinas Association of REALTORS®
MLS Number: 2525219
APN: 42811030069
- 199 Sugar Mill Loop
- 788 Rambler Ct
- 705 Rambler Ct
- 1083 Laconic Dr
- 285 Camrose Way
- 221 Black Bear Rd
- 272 Camrose Way
- 791 Laconic Dr Unit Ibis Mode Home
- 916 Laconic Dr
- 426 Camrose Way
- 629 Cottontail Trail Unit Hunters Ridge Crossi
- 216 Camrose Way
- 621 Cottontail Trail
- 1092 Laconic Dr
- 205 Camrose Way
- 170 New Paradise Way
- 803 Laconic Dr Unit Ibis- Lot 420
- 799 Laconic Dr Unit Ibis- Lot 419
- 795 Laconic Dr Unit Starling Model Home
- 741 Enchantment Loop
- 684 Rambler Ct
- 304 Forestbrook Cove Cir
- 304 Forestbrook Cove Cir
- 122 Camrose Way Unit ID1268886P
- 4231 Sylvan Loop Unit Oak
- 4231 Sylvan Loop Unit Magnolia
- 4231 Sylvan Loop Unit Pine
- 1237 Shalom Dr
- 1215 Shalom Dr
- 229 Holden Dr
- 107 Bridge Creek Dr
- 8160 Forest Edge Dr
- 4300 Socastee Blvd Unit B
- 4641 Socastee Blvd Unit E1
- 4641 Socastee Blvd Unit . D1
- 4727 Julious Ln
- 177 Olde Towne Way
- 177 Olde Towne Way
- 174 Olde Towne Way Unit 2
- 1145 Peace Pipe Place Unit 101

