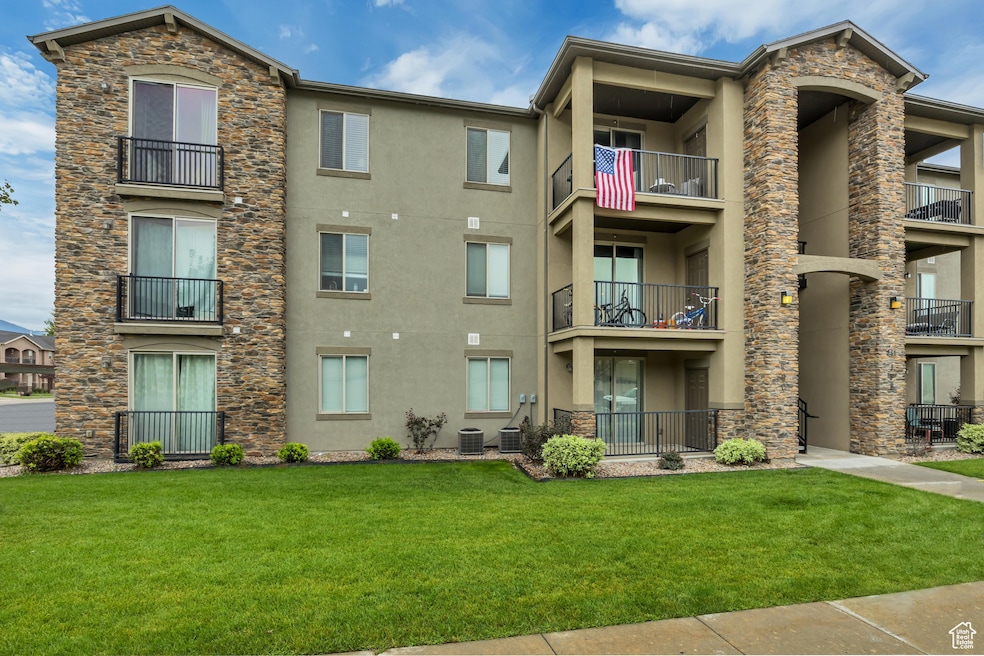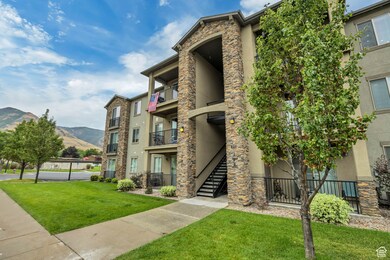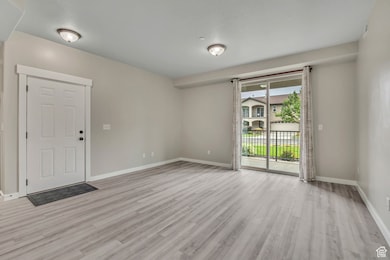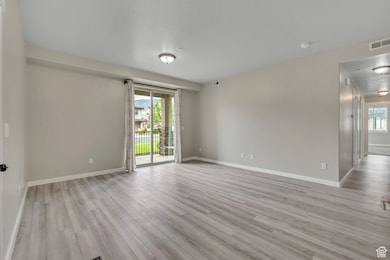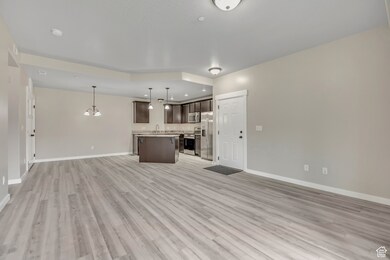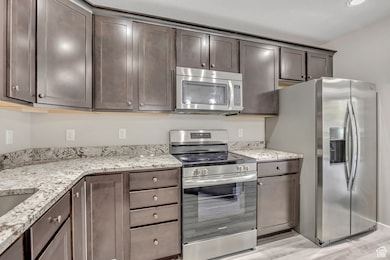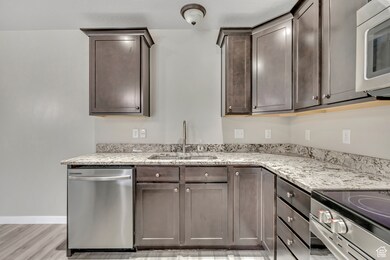281 W 650 N Unit C Centerville, UT 84014
Estimated payment $2,524/month
Highlights
- In Ground Pool
- Clubhouse
- Double Pane Windows
- Centerville Jr High Rated A-
- Granite Countertops
- Walk-In Closet
About This Home
Nestled in one of Centerville's most sought-after neighborhoods, this beautifully designed condo offers the perfect blend of style, comfort, and convenience. Just minutes from premier shopping, dining hotspots, and effortless access to I-15, this gem is all about location and lifestyle. Step inside to discover soaring 9-foot ceilings that create an airy, open feel. The kitchen boasts sleek laminate flooring, rich upgraded cabinetry, and dazzling granite countertops that elevate everyday living. Designer two-tone paint adds a touch of sophistication, while upgraded fixtures throughout bring a modern, luxurious vibe.
Property Details
Home Type
- Condominium
Est. Annual Taxes
- $3,587
Year Built
- Built in 2013
HOA Fees
- $245 Monthly HOA Fees
Home Design
- Stone Siding
- Stucco
Interior Spaces
- 1,441 Sq Ft Home
- 1-Story Property
- Double Pane Windows
- Sliding Doors
- Electric Dryer Hookup
Kitchen
- Free-Standing Range
- Granite Countertops
- Disposal
Flooring
- Carpet
- Laminate
- Vinyl
Bedrooms and Bathrooms
- 3 Main Level Bedrooms
- Walk-In Closet
- 2 Full Bathrooms
Parking
- 1 Parking Space
- 1 Carport Space
Pool
- In Ground Pool
- Fence Around Pool
Schools
- Centerville Elementary And Middle School
- Viewmont High School
Utilities
- Forced Air Heating and Cooling System
- Natural Gas Connected
Additional Features
- Level Entry For Accessibility
- Reclaimed Water Irrigation System
- Landscaped
Listing and Financial Details
- Home warranty included in the sale of the property
- Assessor Parcel Number 02-226-0045
Community Details
Overview
- Association fees include trash
- Pineae Village Subdivision
Amenities
- Picnic Area
- Clubhouse
Recreation
- Community Pool
Pet Policy
- Pets Allowed
Map
Home Values in the Area
Average Home Value in this Area
Tax History
| Year | Tax Paid | Tax Assessment Tax Assessment Total Assessment is a certain percentage of the fair market value that is determined by local assessors to be the total taxable value of land and additions on the property. | Land | Improvement |
|---|---|---|---|---|
| 2025 | $3,837 | $367,000 | $0 | $367,000 |
| 2024 | $3,587 | $191,950 | $0 | $191,950 |
| 2023 | $3,641 | $193,600 | $0 | $193,600 |
| 2022 | $3,781 | $366,000 | $60,000 | $306,000 |
| 2021 | $3,183 | $264,000 | $60,000 | $204,000 |
| 2020 | $2,714 | $225,000 | $41,600 | $183,400 |
| 2019 | $1,453 | $214,000 | $40,000 | $174,000 |
| 2018 | $1,327 | $193,000 | $34,000 | $159,000 |
| 2016 | $1,035 | $83,655 | $13,750 | $69,905 |
| 2015 | $1,084 | $80,630 | $13,750 | $66,880 |
| 2014 | $1,169 | $91,185 | $14,685 | $76,500 |
| 2013 | -- | $22,276 | $14,685 | $7,591 |
Property History
| Date | Event | Price | List to Sale | Price per Sq Ft |
|---|---|---|---|---|
| 11/12/2025 11/12/25 | Pending | -- | -- | -- |
| 09/18/2025 09/18/25 | Price Changed | $375,000 | -2.6% | $260 / Sq Ft |
| 08/27/2025 08/27/25 | For Sale | $385,000 | -- | $267 / Sq Ft |
Purchase History
| Date | Type | Sale Price | Title Company |
|---|---|---|---|
| Special Warranty Deed | -- | None Available |
Source: UtahRealEstate.com
MLS Number: 2107753
APN: 02-226-0045
- 171 W 650 N
- 751 Pheasantbrook Dr
- 447 W 620 N Unit 106
- 763 Pheasantbrook Dr
- 781 Pheasantbrook Dr
- 775 Pheasantbrook Cir
- 67 W Pheasantbrook Dr
- 495 Creek View Rd
- 261 Park Ln
- 22 Creekside Ln
- 271 Brookfield Ln
- 274 N 100 W
- 638 N 800 W
- 232 N 100 W
- 128 W 200 N
- 429 W 1050 N
- 147 N 360 W Unit 21
- 2 S 285 W
- 1154 N 700 W
- 360 E 400 N
