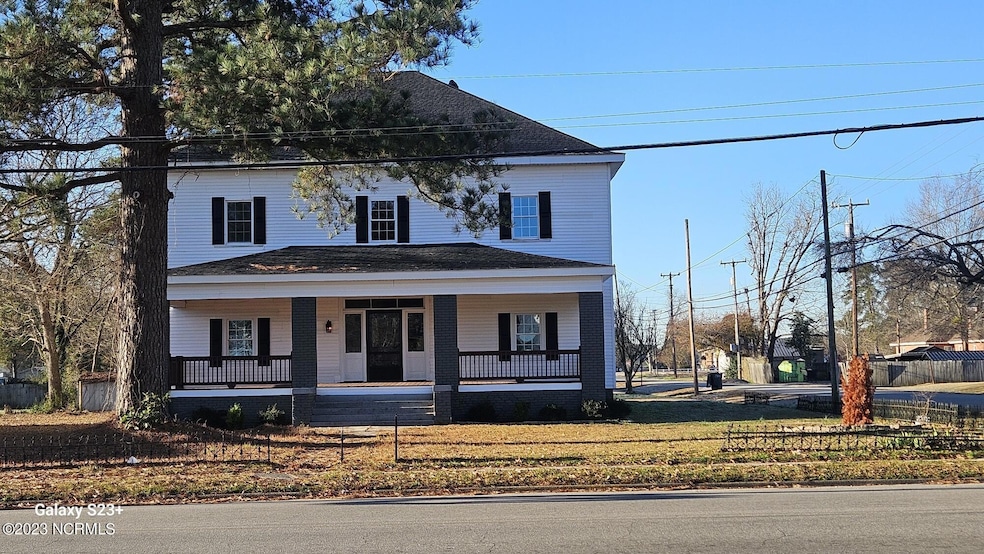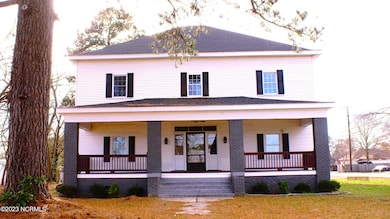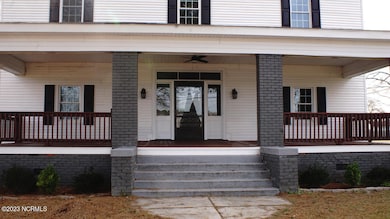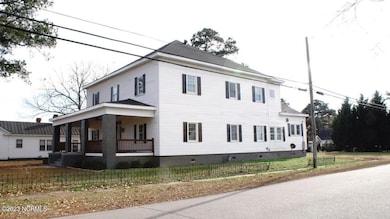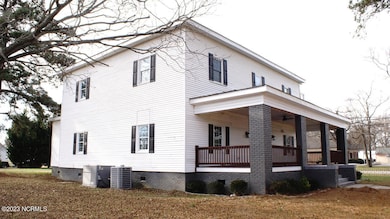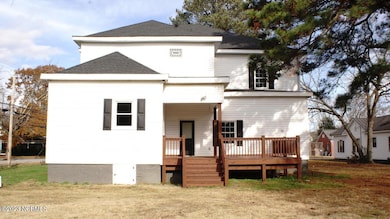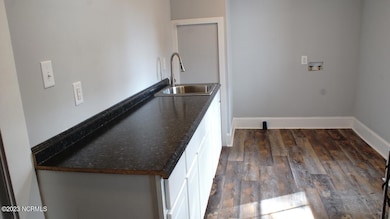
281 W Battleboro Ave Battleboro, NC 27809
Estimated payment $1,946/month
Highlights
- Deck
- Main Floor Primary Bedroom
- Corner Lot
- Wood Flooring
- 3 Fireplaces
- Mud Room
About This Home
This exciting early 1900s home that has been renovated with modern amenities.This 5 bedroom/3 1/2 bath home offer plenty of space to stretch out. Open kitchen and dining room that open up to the family room with dual fireplaces. A large hallway and living room and a master bedroom on the first floor. Hardwood floors in most area with an inviting kitchen The walk-in laundry room includes a mud sink with cabinets Second floor offer an large wide hallway with four bedroom and 2 full baths, Master bedroom with fireplace and large bathroom with tub for soaking after a long day and dual shower that invites you to come in and relax. Enjoy the comfort of a large front porch and a rear deck that overlooks the backyard.This home is register in Nash County Architecture.
Home Details
Home Type
- Single Family
Est. Annual Taxes
- $2,569
Year Built
- Built in 1909
Lot Details
- 0.5 Acre Lot
- Lot Dimensions are 106x204
- Corner Lot
Home Design
- Wood Frame Construction
- Architectural Shingle Roof
- Vinyl Siding
- Stick Built Home
Interior Spaces
- 4,633 Sq Ft Home
- 2-Story Property
- Ceiling Fan
- 3 Fireplaces
- Mud Room
- Family Room
- Combination Dining and Living Room
- Crawl Space
Kitchen
- Built-In Oven
- Dishwasher
- Kitchen Island
Flooring
- Wood
- Carpet
- Laminate
Bedrooms and Bathrooms
- 5 Bedrooms
- Primary Bedroom on Main
- Walk-in Shower
Laundry
- Laundry Room
- Washer and Dryer Hookup
Attic
- Pull Down Stairs to Attic
- Partially Finished Attic
Parking
- 3 Parking Spaces
- Dirt Driveway
- Unpaved Parking
- Off-Street Parking
Outdoor Features
- Deck
- Covered Patio or Porch
Schools
- Hubbard Elementary School
- Red Oak Middle School
- Northern Nash High School
Utilities
- Heating System Uses Natural Gas
- Heat Pump System
- Natural Gas Connected
- Electric Water Heater
- Municipal Trash
Community Details
- No Home Owners Association
Listing and Financial Details
- Assessor Parcel Number 3863-08-99-2205
Map
Home Values in the Area
Average Home Value in this Area
Tax History
| Year | Tax Paid | Tax Assessment Tax Assessment Total Assessment is a certain percentage of the fair market value that is determined by local assessors to be the total taxable value of land and additions on the property. | Land | Improvement |
|---|---|---|---|---|
| 2024 | $2,569 | $192,870 | $14,710 | $178,160 |
| 2023 | $1,292 | $192,870 | $0 | $0 |
| 2022 | $621 | $90,680 | $14,710 | $75,970 |
| 2021 | $608 | $90,680 | $14,710 | $75,970 |
| 2020 | $608 | $90,680 | $14,710 | $75,970 |
| 2019 | $608 | $90,680 | $14,710 | $75,970 |
| 2018 | $608 | $90,680 | $0 | $0 |
| 2017 | $608 | $90,680 | $0 | $0 |
| 2015 | $599 | $89,410 | $0 | $0 |
| 2014 | $603 | $89,410 | $0 | $0 |
Property History
| Date | Event | Price | Change | Sq Ft Price |
|---|---|---|---|---|
| 05/19/2025 05/19/25 | Pending | -- | -- | -- |
| 02/05/2025 02/05/25 | For Sale | $325,000 | +501.9% | $70 / Sq Ft |
| 03/29/2021 03/29/21 | Sold | $54,000 | 0.0% | $11 / Sq Ft |
| 01/16/2021 01/16/21 | Pending | -- | -- | -- |
| 12/28/2020 12/28/20 | Price Changed | $54,000 | -8.5% | $11 / Sq Ft |
| 08/06/2020 08/06/20 | For Sale | $59,000 | -30.6% | $12 / Sq Ft |
| 03/19/2015 03/19/15 | Sold | $85,000 | 0.0% | $18 / Sq Ft |
| 03/19/2015 03/19/15 | Pending | -- | -- | -- |
| 09/12/2012 09/12/12 | For Sale | $85,000 | -- | $18 / Sq Ft |
Purchase History
| Date | Type | Sale Price | Title Company |
|---|---|---|---|
| Warranty Deed | $54,000 | None Available | |
| Warranty Deed | -- | None Available | |
| Deed | $47,000 | -- |
Mortgage History
| Date | Status | Loan Amount | Loan Type |
|---|---|---|---|
| Open | $163,150 | New Conventional | |
| Previous Owner | $62,500 | No Value Available |
About the Listing Agent

If you are looking for Homes in Nash, Edgecombe, Wilson and or Halifax Counties or Rocky Mount, Tarboro, Nashville, Whitakers, Pinetops, Sharpsburg, Castalia, Momeyer, Spring Hope or any of the surrounding Cities. You will find a wealth of useful real estate information for home buyers and sellers at our website! Before you sell or buy a home in the Rocky Mount, North Carolina area, view market information found on this website,
Finding the right real estate agent can be the
Tommie's Other Listings
Source: Hive MLS
MLS Number: 100490123
APN: 3863-08-99-2205
- 110 E Bridges St
- 4800 Crepe Myrtle St
- 121 Walter Dr
- 5044 Golden Willow Dr
- 000 Hwy 4
- 404 Golden Villas Dr
- 435 Golden Villas Dr
- 565 Golden Villas Dr
- 584 Golden Villas Dr
- 3230 Belmont Lake Dr
- 2503 Belmont Lake Dr
- 2571 Belmont Lake Dr
- 3145 Belmont Lake Dr
- 3112 Lake Pointe Trail
- 632 Blue Water Landing
- 3033 Woods Walk Way
- 3025 Woods Walk Way
- 21 Hoylake
- 233 Aberdeen
- 2904 Woods Walk Way
