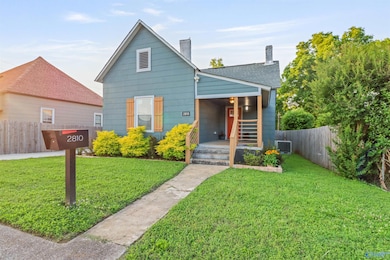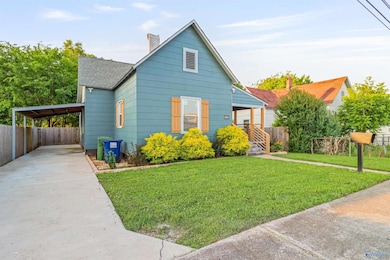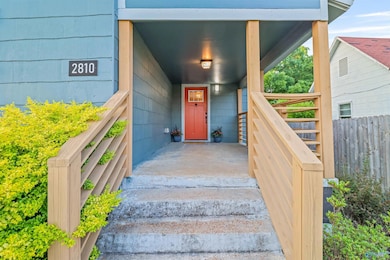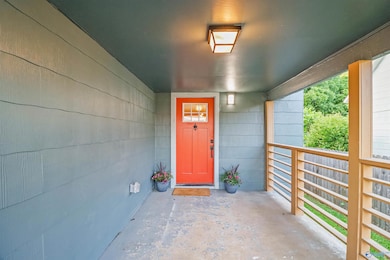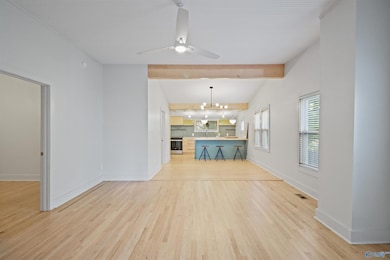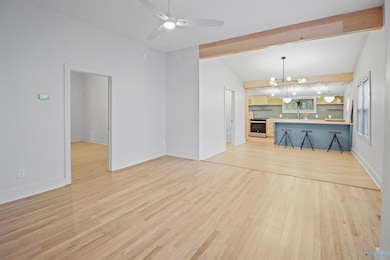2810 10th Ave SW Huntsville, AL 35805
West Huntsville NeighborhoodEstimated payment $1,804/month
Highlights
- No HOA
- Cooling Available
- Living Room
- Front Porch
- Patio
- Laundry Room
About This Home
Fabulous craftsman bungalow in the heart of Huntsville Lowe Mill Area. Home has been completely remodeled. Wonderful floor plan with fenced back yard. Beautiful hardwoods, new appliances, tile baths. Not your typical remodel meticulous attention to features such as lighting, tile, custom cabinets, color schemes and more! If you're looking for a home close to local restaurants, coffee shops it's only a short stroll away this is it. Sip your coffee on cute roomy front porch and enjoy outdoor activities in fence back yard. Home is located to downtown Huntsville, Memorial parkway, Redstone Arsenal and much, much more. Move in ready!
Home Details
Home Type
- Single Family
Est. Annual Taxes
- $918
Year Built
- Built in 1930
Lot Details
- 7,405 Sq Ft Lot
Parking
- 1 Attached Carport Space
Interior Spaces
- 1,408 Sq Ft Home
- Property has 1 Level
- Living Room
- Dining Room
- Crawl Space
- Laundry Room
Bedrooms and Bathrooms
- 3 Bedrooms
Outdoor Features
- Patio
- Front Porch
Schools
- Morris P-8 Elementary School
- Columbia High School
Utilities
- Cooling Available
- Central Heating
Community Details
- No Home Owners Association
- Lowe Corporation Subdivision
Listing and Financial Details
- Tax Lot 9
Map
Home Values in the Area
Average Home Value in this Area
Tax History
| Year | Tax Paid | Tax Assessment Tax Assessment Total Assessment is a certain percentage of the fair market value that is determined by local assessors to be the total taxable value of land and additions on the property. | Land | Improvement |
|---|---|---|---|---|
| 2025 | $918 | $15,820 | $3,220 | $12,600 |
| 2024 | $918 | $14,980 | $2,980 | $12,000 |
| 2023 | $869 | $13,740 | $1,740 | $12,000 |
| 2022 | $726 | $12,520 | $1,740 | $10,780 |
| 2021 | $319 | $5,500 | $1,500 | $4,000 |
| 2020 | $275 | $4,720 | $1,490 | $3,230 |
| 2019 | $515 | $4,440 | $540 | $3,900 |
| 2018 | $327 | $5,640 | $0 | $0 |
| 2017 | $327 | $5,640 | $0 | $0 |
| 2016 | $327 | $5,640 | $0 | $0 |
| 2015 | $327 | $5,640 | $0 | $0 |
| 2014 | $314 | $5,420 | $0 | $0 |
Property History
| Date | Event | Price | List to Sale | Price per Sq Ft | Prior Sale |
|---|---|---|---|---|---|
| 09/07/2025 09/07/25 | Price Changed | $328,000 | -3.0% | $233 / Sq Ft | |
| 08/23/2025 08/23/25 | Price Changed | $338,000 | -3.2% | $240 / Sq Ft | |
| 06/06/2025 06/06/25 | For Sale | $349,000 | +249.0% | $248 / Sq Ft | |
| 09/01/2024 09/01/24 | Off Market | $100,000 | -- | -- | |
| 11/30/2021 11/30/21 | Sold | $129,000 | -0.7% | $92 / Sq Ft | View Prior Sale |
| 10/11/2021 10/11/21 | Pending | -- | -- | -- | |
| 09/27/2021 09/27/21 | For Sale | $129,900 | +29.9% | $92 / Sq Ft | |
| 08/20/2021 08/20/21 | Sold | $100,000 | -4.8% | $71 / Sq Ft | View Prior Sale |
| 08/18/2021 08/18/21 | Pending | -- | -- | -- | |
| 08/10/2021 08/10/21 | For Sale | $105,000 | +775.0% | $75 / Sq Ft | |
| 04/04/2014 04/04/14 | Off Market | $12,000 | -- | -- | |
| 12/27/2013 12/27/13 | Sold | $12,000 | -39.7% | $9 / Sq Ft | View Prior Sale |
| 12/06/2013 12/06/13 | For Sale | $19,900 | -- | $14 / Sq Ft |
Purchase History
| Date | Type | Sale Price | Title Company |
|---|---|---|---|
| Warranty Deed | $129,000 | None Listed On Document | |
| Warranty Deed | $129,000 | None Listed On Document | |
| Warranty Deed | -- | Jacob Title Llc | |
| Warranty Deed | $219,000 | Jacob Title Llc | |
| Special Warranty Deed | $12,000 | None Available | |
| Foreclosure Deed | $18,850 | None Available |
Mortgage History
| Date | Status | Loan Amount | Loan Type |
|---|---|---|---|
| Open | $150,160 | Construction | |
| Closed | $150,160 | Construction |
Source: ValleyMLS.com
MLS Number: 21890841
APN: 17-01-02-3-005-066.000
- 2911 8th Ave SW
- 3000 9th Ave SW
- 2703 8th Ave SW
- 2909 7th Ave SW
- 2715 7th Ave SW
- 2905 7th Ave SW
- 2522 Roland Rd SW
- 2542 Freeman Rd SW
- 2534 Freeman Rd SW
- 2024 SW 1st St
- 3014 7th Ave SW
- 2013 1st St SW
- 3003 14th Ave SW
- 2011 1st St SW
- 2706 6th Ave SW
- 2714 6th Ave SW
- 2014 Summer St SW
- 2849 4th Ave NW
- 304 Lowry St NW
- 231 Bailes St NW
- 2815 8th Ave SW
- 2400 1st St SW
- 2714 7th Ave SW Unit D
- 2500 9th Ave SW Unit 204.1406500
- 2500 9th Ave SW Unit 213.1406503
- 2500 9th Ave SW Unit 112.1406497
- 2500 9th Ave SW Unit 113.1406499
- 2500 9th Ave SW Unit 211.1406502
- 2500 9th Ave SW Unit 107.1406496
- 2500 9th Ave SW Unit 220.1406498
- 2500 9th Ave SW Unit 206.1406501
- 2707 6th Ave SW
- 2024 SW 1st St
- 2500 9th Ave SW
- 2506 Freeman Rd SW
- 2504 Freeman Rd SW
- 3300 7th Ave SW
- 2999 Woodway Dr SW
- 2321 Bob Wallace Ave SW
- 3303 Bob Wallace Ave SW

