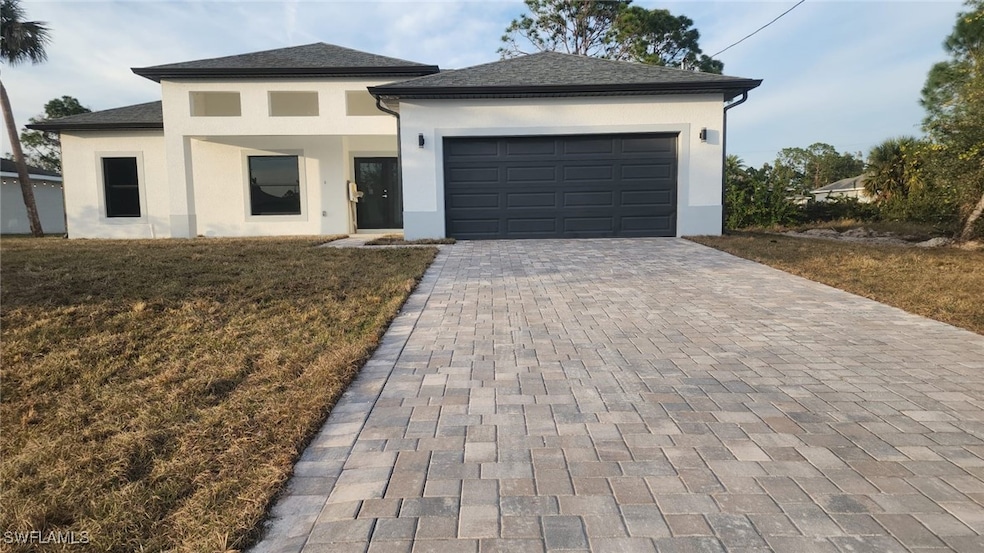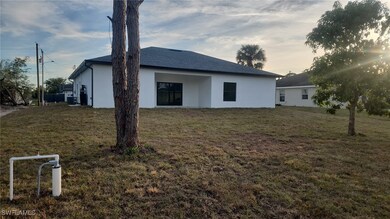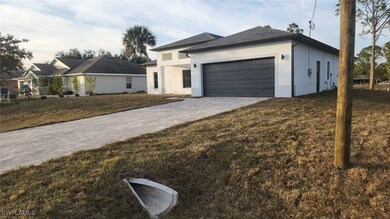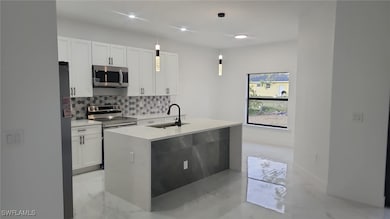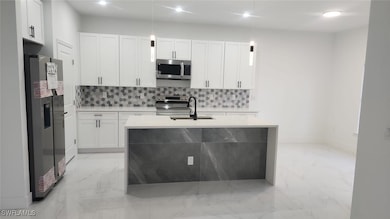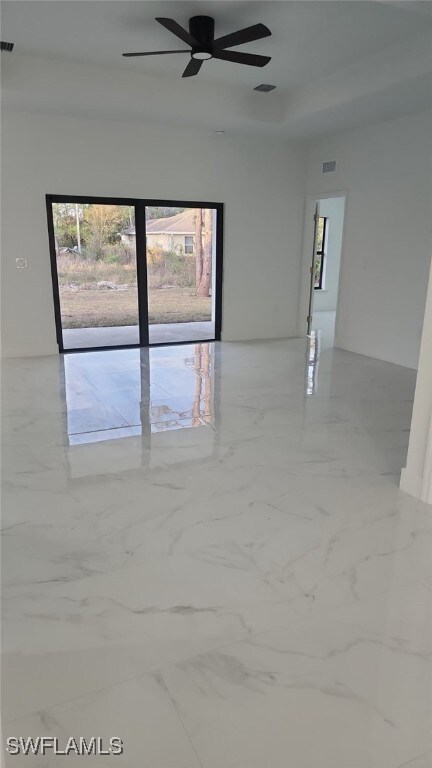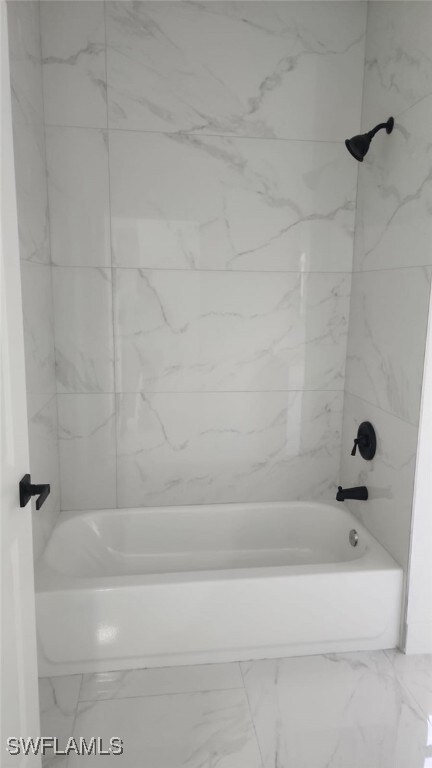2810 44th St SW Lehigh Acres, FL 33976
Alabama NeighborhoodEstimated payment $2,357/month
Total Views
459
4
Beds
2
Baths
1,760
Sq Ft
$250
Price per Sq Ft
Highlights
- New Construction
- Den
- Impact Glass
- No HOA
- 2 Car Attached Garage
- Built-In Features
About This Home
Brand New House featuring 4 bedrooms, 2 bathhroms, open kitchen, all way porcelain.
Home Details
Home Type
- Single Family
Est. Annual Taxes
- $454
Year Built
- Built in 2025 | New Construction
Lot Details
- 10,716 Sq Ft Lot
- Lot Dimensions are 85 x 125 x 85 x 125
- East Facing Home
- Rectangular Lot
- Property is zoned RS-1
Parking
- 2 Car Attached Garage
- Garage Door Opener
Home Design
- Courtyard Style Home
- Entry on the 1st floor
- Shingle Roof
- Stucco
Interior Spaces
- 1,760 Sq Ft Home
- 1-Story Property
- Custom Mirrors
- Built-In Features
- Open Floorplan
- Den
Kitchen
- Range
- Microwave
- Dishwasher
- Disposal
Bedrooms and Bathrooms
- 4 Bedrooms
- 2 Full Bathrooms
Laundry
- Dryer
- Washer
Home Security
- Impact Glass
- High Impact Door
Utilities
- Central Heating and Cooling System
- Well
- Water Purifier
- Septic Tank
Community Details
- No Home Owners Association
- Acreage Subdivision
Listing and Financial Details
- Legal Lot and Block 16 / 77
- Assessor Parcel Number 12-45-26-08-00077.0160
Map
Create a Home Valuation Report for This Property
The Home Valuation Report is an in-depth analysis detailing your home's value as well as a comparison with similar homes in the area
Home Values in the Area
Average Home Value in this Area
Tax History
| Year | Tax Paid | Tax Assessment Tax Assessment Total Assessment is a certain percentage of the fair market value that is determined by local assessors to be the total taxable value of land and additions on the property. | Land | Improvement |
|---|---|---|---|---|
| 2025 | $412 | $289,653 | -- | -- |
| 2024 | $412 | $17,185 | $17,185 | -- |
| 2023 | $412 | $15,191 | $13,389 | $0 |
| 2022 | $310 | $5,823 | $0 | $0 |
| 2021 | $278 | $6,000 | $6,000 | $0 |
| 2020 | $271 | $5,000 | $5,000 | $0 |
| 2019 | $123 | $4,700 | $4,700 | $0 |
| 2018 | $111 | $4,400 | $4,400 | $0 |
| 2017 | $104 | $4,038 | $4,038 | $0 |
| 2016 | $97 | $3,800 | $3,800 | $0 |
| 2015 | $92 | $3,360 | $3,360 | $0 |
| 2014 | -- | $2,715 | $2,715 | $0 |
| 2013 | -- | $2,600 | $2,600 | $0 |
Source: Public Records
Property History
| Date | Event | Price | List to Sale | Price per Sq Ft |
|---|---|---|---|---|
| 10/31/2025 10/31/25 | Price Changed | $2,400 | -4.0% | $1 / Sq Ft |
| 08/20/2025 08/20/25 | Price Changed | $2,500 | 0.0% | $1 / Sq Ft |
| 05/01/2025 05/01/25 | For Sale | $440,000 | 0.0% | $250 / Sq Ft |
| 05/01/2025 05/01/25 | For Rent | $2,600 | -- | -- |
Source: Florida Gulf Coast Multiple Listing Service
Purchase History
| Date | Type | Sale Price | Title Company |
|---|---|---|---|
| Warranty Deed | $50,000 | Casalina Title & Escrow | |
| Warranty Deed | $18,500 | Experienced Title & Escrow | |
| Warranty Deed | $14,000 | Experienced Title & Escrow |
Source: Public Records
Source: Florida Gulf Coast Multiple Listing Service
MLS Number: 225011894
APN: 12-45-26-08-00077.0160
Nearby Homes
- 2803 44th St SW
- 3013 45th St SW
- 2705 45th St SW
- 2608 45th St SW
- 2601 45th St SW
- 2719 44th SW
- 2818 42nd St SW
- 2909 43rd St SW
- 2505 46th St SW
- 2702 46th St SW
- 3018 46th St SW Unit 20
- 2703 44th St SW
- 3008 44th St SW
- 2601 44th St SW
- 3010 44th St SW
- 4600 Flora Ave S
- 4602 Flora Ave S
- 2704 42nd St SW
- 2708 41st St SW
- 2616 44th St SW
- 2802 40th St SW
- 2911 40th St SW
- 4606 Dora Ave S
- 2613 39th St SW
- 2712 38th St SW
- 3016 49th St SW
- 2910 36th St SW
- 3100 40th St SW Unit 9
- 3011 50th St SW
- 2505 39th St SW
- 390 Pennfield Ave
- 2507 50th St SW
- 3611 39th St SW
- 2509 38th St SW
- 3304 42nd St SW
- 2514 55th St SW
- 3204 35th St SW
- 3203 34th St SW
- 149 Pennfield St
- 151 Pennfield St
