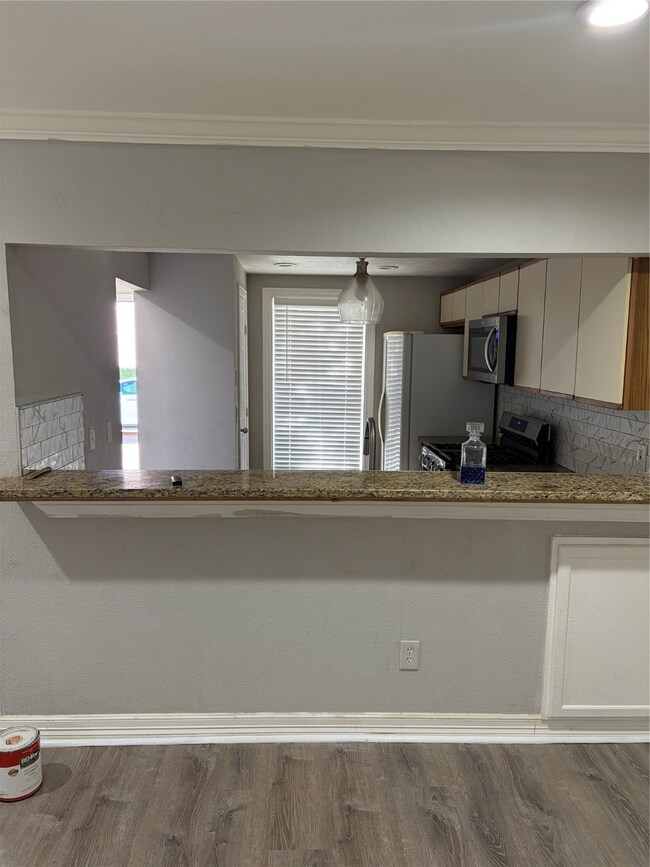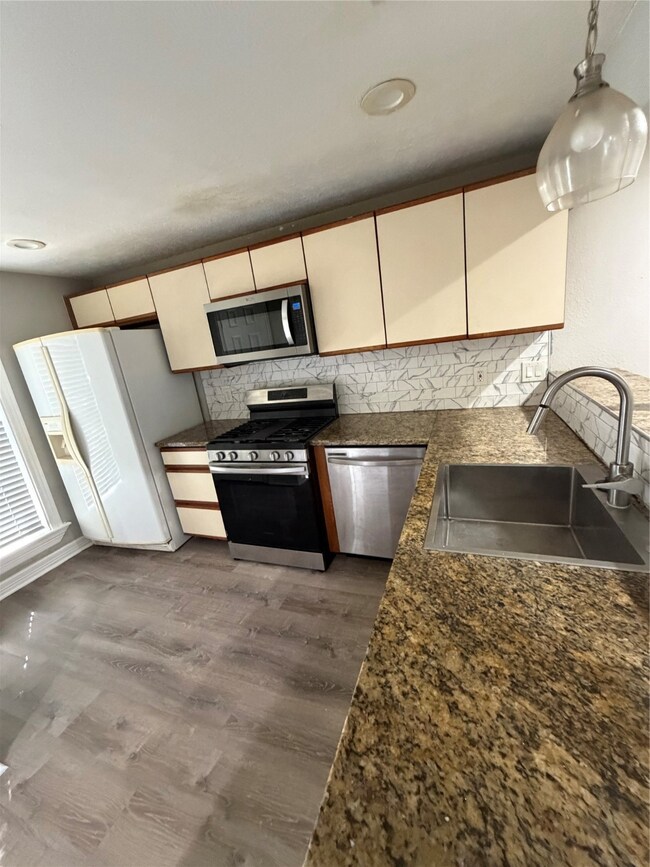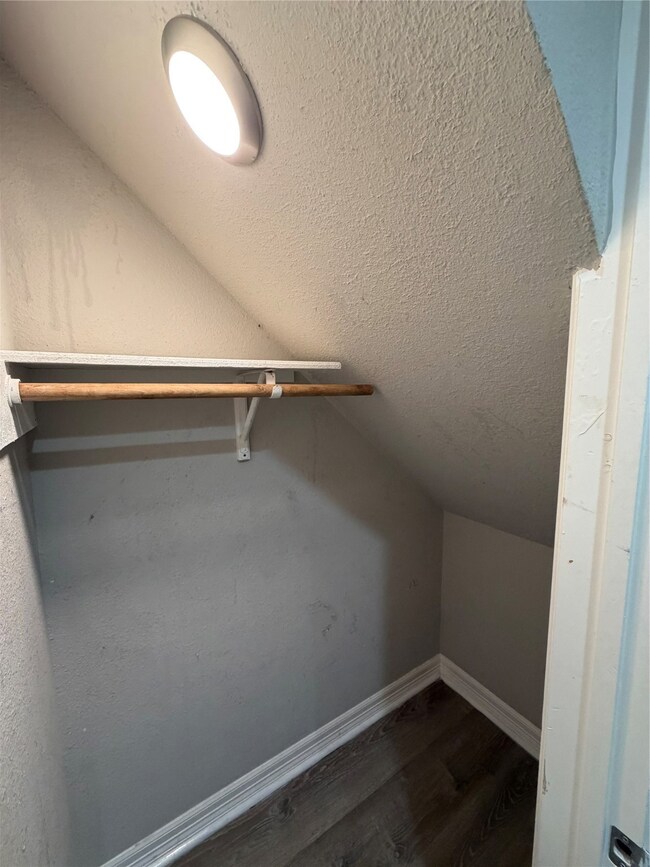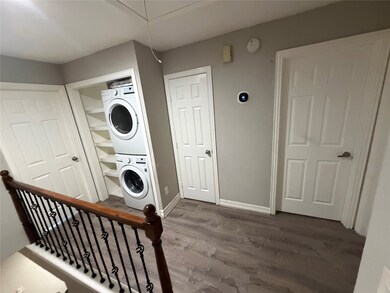2810 Grants Lake Blvd Unit 1005 Sugar Land, TX 77479
First Colony Neighborhood
3
Beds
1.5
Baths
1,188
Sq Ft
610
Sq Ft Lot
Highlights
- 2 Fireplaces
- Community Pool
- Central Heating and Cooling System
- Colony Bend Elementary School Rated A
- 2 Detached Carport Spaces
About This Home
VERY UPDATED! DOWNSTAIRS HAS WILSONART WOOD FLOORING. UPDATED FRONT DOOR, LIGHT FIXTURES, 2' BLINDS, PAINT, CARPET, HARDWARE, CERAMIC TILE, MICROWAVE, SINK, CABINET, AND MORE! BRICK PATIO.
Listing Agent
REALM Real Estate Professionals - Sugar Land License #0530008 Listed on: 10/22/2025

Townhouse Details
Home Type
- Townhome
Est. Annual Taxes
- $4,230
Year Built
- Built in 1985
Lot Details
- 610 Sq Ft Lot
- Cleared Lot
Parking
- 2 Detached Carport Spaces
Interior Spaces
- 1,188 Sq Ft Home
- 2-Story Property
- 2 Fireplaces
Bedrooms and Bathrooms
- 3 Bedrooms
Schools
- Colony Bend Elementary School
- First Colony Middle School
- Clements High School
Utilities
- Central Heating and Cooling System
Listing and Financial Details
- Property Available on 10/22/25
- Long Term Lease
Community Details
Overview
- Principle Association
- The Towns Of Grants Lake Subdivision
Recreation
- Community Pool
Pet Policy
- No Pets Allowed
Map
Source: Houston Association of REALTORS®
MLS Number: 14041531
APN: 8090-00-010-1005-907
Nearby Homes
- 2808 Grants Lake Blvd Unit 501
- 2910 Grants Lake Blvd Unit 1305
- 2910 Grants Lake Blvd Unit 1603
- 2910 Grants Lake Blvd Unit 1702
- 2710 Grants Lake Blvd Unit L8
- 2930 Grants Lake Blvd Unit 407
- 2711 Grants Lake Blvd Unit 203
- 2330 Robinsons Ferry
- 2331 Bent River Dr
- 2611 Grants Lake Blvd Unit 213
- 2611 Grants Lake Blvd Unit 222
- 2611 Grants Lake Blvd Unit 208
- 2442 Hodges Bend Cir
- 2834 Cotton Stock Dr
- 2927 Williams Grant St
- 2622 Williams Grant St
- 2311 Stephens Grant Dr
- 2923 Cane Field Dr
- 3010 W Steepbank Cir
- 2523 Wind Fall Ln
- 2810 Grants Lake Blvd Unit 905
- 2808 Grants Lake Blvd
- 2807 Grants Lake Blvd
- 2910 Grants Lake Blvd Unit 1603
- 2910 Grants Lake Blvd Unit 601
- 2710 Grants Lake Blvd Unit C4
- 2710 Grants Lake Blvd Unit J4
- 2710 Grants Lake Blvd Unit F3
- 2930 Grants Lake Blvd Unit 2401
- 2611 Grants Lake Blvd Unit 226
- 2611 Grants Lake Blvd Unit 222
- 2611 Grants Lake Blvd Unit 136
- 2611 Grants Lake Blvd Unit 208
- 2611 Grants Lake Blvd Unit 205
- 2903 Williams Grant St
- 2930 Williams Grant St
- 46 Grants Lake Cir
- 2935 Cane Field Dr
- 2227 Highland Hills Dr
- 2131 Greencove Ln






