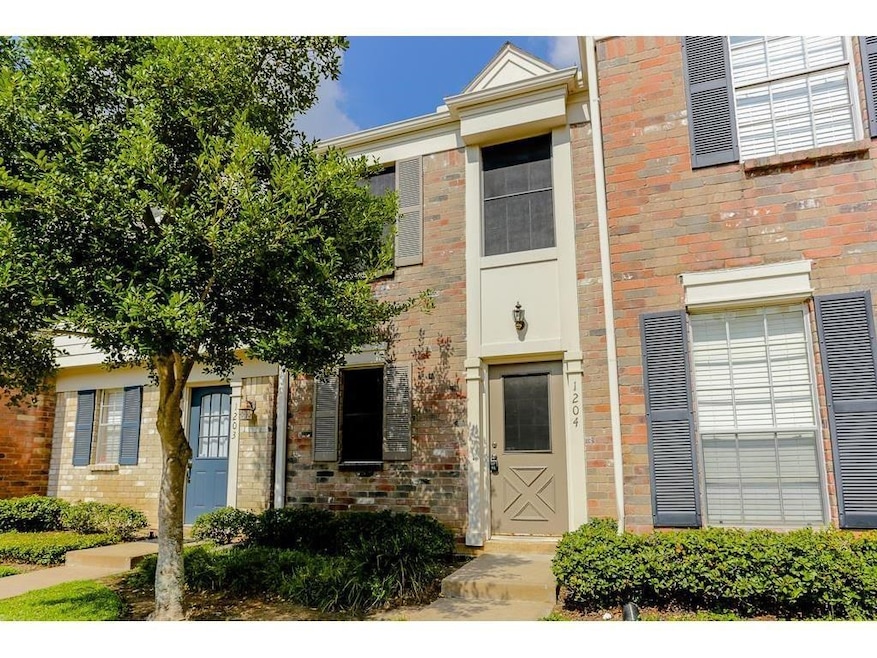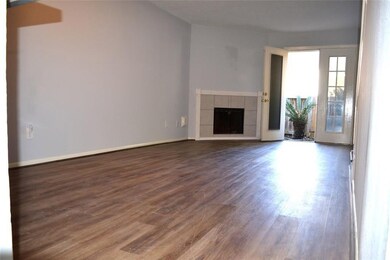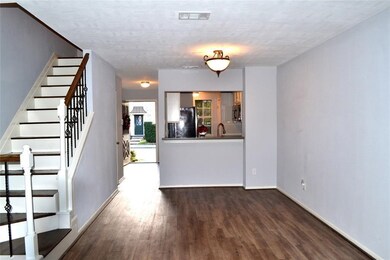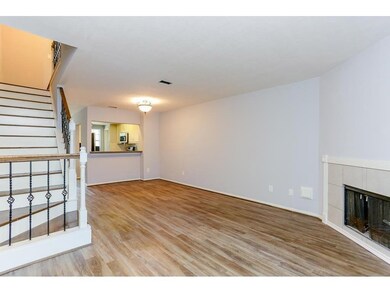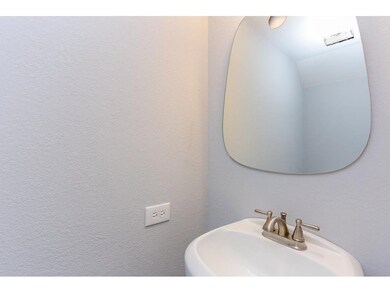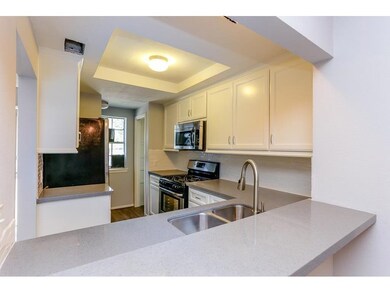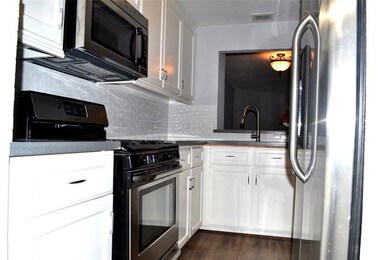2810 Grants Lake Blvd Unit 1204 Sugar Land, TX 77479
First Colony NeighborhoodHighlights
- Deck
- Traditional Architecture
- 1 Fireplace
- Colony Bend Elementary School Rated A
- Wood Flooring
- Community Pool
About This Home
Renovated unit with 2 BR's and 2.5 baths, One of the bedrooms upstairs conveniently has it's own ensuite bathroom .Contemporary Baths & kitchen cabinets with granite counter tops.All Stainless steel appliances .Unit comes with refrigerator, washer & dryer included. One assigned carport space for the unit. Additional parking first come first serve basis. Located in one of the Prime locations in Sugar Land, walking distance to the Town Center, First Colony Mall, Post Office , the best hospitals & restaurants, minutes away from SW Freeway quick access to Alt90,Hwy 6 & Grand Parkway. Amenities include area pool. Zoned to Exemplary FBISD schools including Clements.
Townhouse Details
Home Type
- Townhome
Est. Annual Taxes
- $3,884
Year Built
- Built in 1985
Lot Details
- 766 Sq Ft Lot
- South Facing Home
Home Design
- Traditional Architecture
Interior Spaces
- 1,080 Sq Ft Home
- 2-Story Property
- 1 Fireplace
- Combination Dining and Living Room
Kitchen
- Electric Oven
- Gas Range
- Microwave
- Dishwasher
- Disposal
Flooring
- Wood
- Carpet
- Vinyl
Bedrooms and Bathrooms
- 2 Bedrooms
Laundry
- Dryer
- Washer
Parking
- 1 Detached Carport Space
- Additional Parking
- Assigned Parking
Outdoor Features
- Deck
- Patio
Schools
- Colony Bend Elementary School
- First Colony Middle School
- Clements High School
Utilities
- Central Heating and Cooling System
- Heating System Uses Gas
Listing and Financial Details
- Property Available on 6/23/18
- Long Term Lease
Community Details
Overview
- The Towns Of Grants Lake Subdivision
Recreation
- Community Pool
Pet Policy
- No Pets Allowed
Map
Source: Houston Association of REALTORS®
MLS Number: 26018594
APN: 8090-00-012-1204-907
- 2808 Grants Lake Blvd Unit 501
- 2910 Grants Lake Blvd Unit 1603
- 2910 Grants Lake Blvd Unit 1702
- 2910 Grants Lake Blvd Unit 1401
- 2910 Grants Lake Blvd Unit 1305
- 2710 Grants Lake Blvd Unit T4
- 2710 Grants Lake Blvd Unit L8
- 2930 Grants Lake Blvd Unit 407
- 2711 Grants Lake Blvd Unit 104
- 2330 Robinsons Ferry
- 2331 Bent River Dr
- 2611 Grants Lake Blvd Unit 208
- 2611 Grants Lake Blvd Unit 213
- 2611 Grants Lake Blvd Unit 222
- 2331 Planters St
- 2442 Hodges Bend Cir
- 2834 Cotton Stock Dr
- 2927 Williams Grant St
- 2311 Stephens Grant Dr
- 2923 Cane Field Dr
- 2810 Grants Lake Blvd Unit 1103
- 2810 Grants Lake Blvd Unit 905
- 2810 Grants Lake Blvd Unit 1106
- 2810 Grants Lake Blvd Unit 1005
- 2807 Grants Lake Blvd
- 2910 Grants Lake Blvd Unit 1401
- 2910 Grants Lake Blvd Unit 1604
- 2910 Grants Lake Blvd Unit 1603
- 2910 Grants Lake Blvd Unit 601
- 2710 Grants Lake Blvd Unit 5
- 2710 Grants Lake Blvd Unit G5
- 2710 Grants Lake Blvd Unit C4
- 2710 Grants Lake Blvd Unit F3
- 2710 Grants Lake Blvd Unit J4
- 2930 Grants Lake Blvd Unit 2604
- 2611 Grants Lake Blvd Unit 226
- 2903 Williams Grant St
- 2926 Williams Grant St
- 2438 Hodges Bend Cir
- 2930 Williams Grant St
