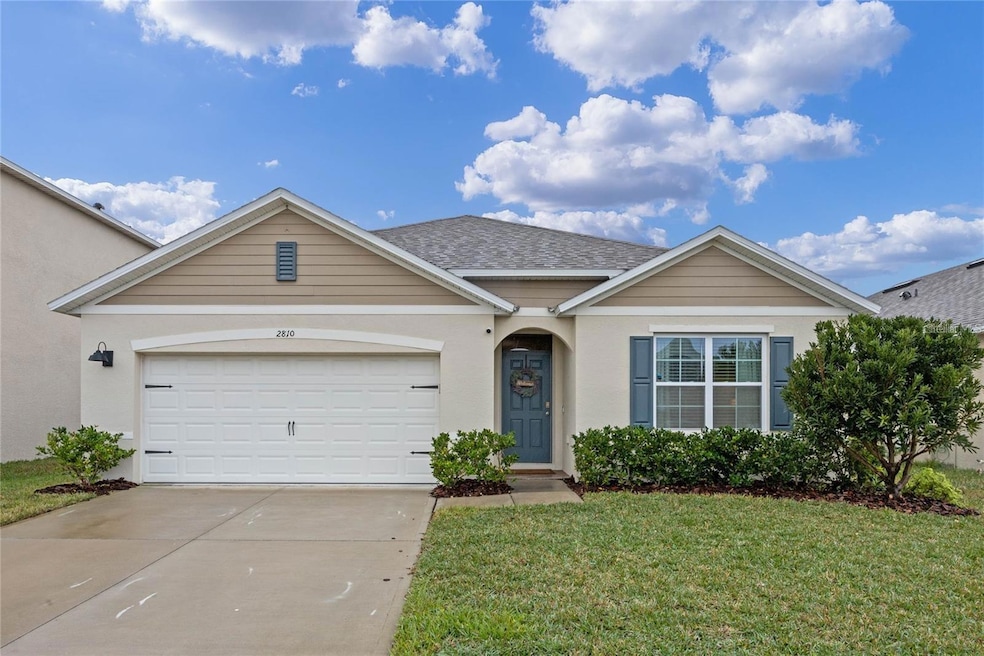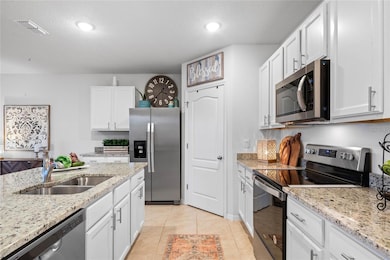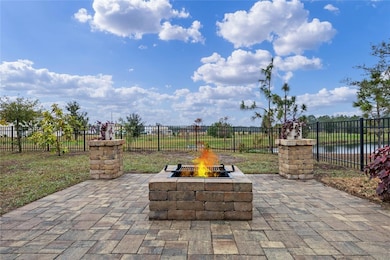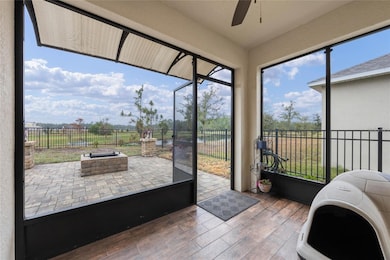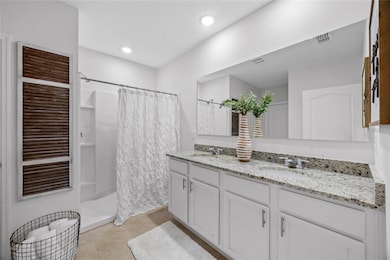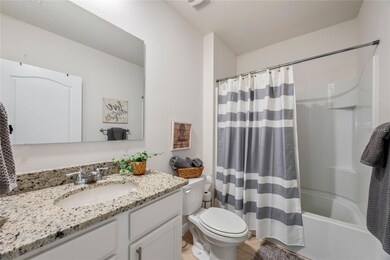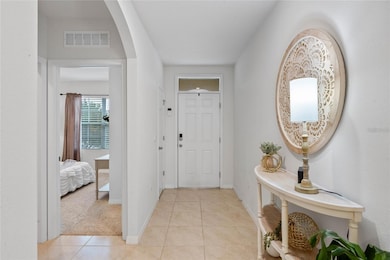2810 Harmonia Hammock Rd Harmony, FL 34773
Harmony NeighborhoodEstimated payment $2,574/month
Highlights
- Fitness Center
- Pond View
- Clubhouse
- Harmony Community School Rated 9+
- Open Floorplan
- Traditional Architecture
About This Home
Significant price reduction.....Seller is motivated.......Seller financing available with 4.99% interest rate. This one story four bedroom, two bath home with SOLAR PANELS for a low electric bill and a WATER VIEW! As you walk into the entryway of this gorgeous 2021 home you will see two bedrooms sharing a bathroom to your right. As you continue to journey through the entryway you will see an additional bedroom with the closet to your left and another door that leads into your laundry room which includes an ENERGY EFFICIENT washer and dryer. Your entry hallway leads you to your open kitchen and family room that features 42-inch WOOD CABINETS, STONE COUNTERTOPS, STAINLESS STEEL APPLIANCES and a walk-in pantry. From the kitchen you will love the openness of the family and dining room. Off of the dining room is your COVERED SCREENED LANAI that overlooks your backyard which features many fruit trees including avocado, passion fruit, mango, papaya, and plantain! The backyard includes an IRON FENCE, EXTENDED PAVERS with a FIREPIT that doubles as a grill for all your outdoor entertainment needs! This all overlooks a gorgeous water view! Off the family room is your spacious primary suite which includes a large bathroom with DUAL SINKS, GRANTIRE COUNTERTOPS, walk-in shower, separate water closet, large linen closet, with a separate LARGE WALK_IN CLOSET. Residents of Harmony West enjoy access to incredible community amenities, including: 5,000 sq. ft. Resort-Style Pool with Sun Shelf, Splash Pad, Clubhouse with Covered Patio & Picnic Area, Fitness Center, and a Community Room with a Chef’s Kitchen. This home is conveniently located near walking trails, parks, and everyday conveniences such as ORLANDO AIRPORT, MEDICAL CENTER, and TOLL ROADS.
Listing Agent
KEY CLASSIC REALTY LLC Brokerage Phone: 407-608-0961 License #3495725 Listed on: 09/16/2025
Home Details
Home Type
- Single Family
Est. Annual Taxes
- $6,023
Year Built
- Built in 2021
Lot Details
- 5,663 Sq Ft Lot
- West Facing Home
- Fenced
- Irrigation Equipment
HOA Fees
Parking
- 2 Car Attached Garage
Home Design
- Traditional Architecture
- Slab Foundation
- Shingle Roof
- Concrete Siding
- Block Exterior
- Stucco
Interior Spaces
- 1,830 Sq Ft Home
- Open Floorplan
- High Ceiling
- Ceiling Fan
- Blinds
- Family Room Off Kitchen
- Living Room
- Dining Room
- Pond Views
- Basement Fills Entire Space Under The House
Kitchen
- Range
- Microwave
- Dishwasher
- Stone Countertops
- Disposal
Flooring
- Carpet
- Ceramic Tile
Bedrooms and Bathrooms
- 4 Bedrooms
- Primary Bedroom on Main
- Split Bedroom Floorplan
- Walk-In Closet
- 2 Full Bathrooms
Laundry
- Laundry Room
- Dryer
- Washer
Schools
- Harmony Community Elementary School
- Harmony Middle School
- Harmony High School
Utilities
- Central Heating and Cooling System
- High Speed Internet
- Phone Available
- Cable TV Available
Listing and Financial Details
- Visit Down Payment Resource Website
- Tax Lot 23
- Assessor Parcel Number 24-26-31-3383-0001-0230
- $1,978 per year additional tax assessments
Community Details
Overview
- Mark Hills And Amana Owens Association, Phone Number (407) 847-2280
- Visit Association Website
- Harmony West Community Development District Association
- Villages At Harmony Ph 1B Subdivision
Amenities
- Clubhouse
Recreation
- Community Playground
- Fitness Center
- Community Pool
- Dog Park
Map
Home Values in the Area
Average Home Value in this Area
Tax History
| Year | Tax Paid | Tax Assessment Tax Assessment Total Assessment is a certain percentage of the fair market value that is determined by local assessors to be the total taxable value of land and additions on the property. | Land | Improvement |
|---|---|---|---|---|
| 2025 | $6,108 | $303,559 | -- | -- |
| 2024 | $6,023 | $293,838 | -- | -- |
| 2023 | $6,023 | $285,280 | $0 | $0 |
| 2022 | $5,728 | $276,971 | $0 | $0 |
| 2021 | $2,343 | $50,000 | $50,000 | $0 |
| 2020 | $135 | $9,300 | $9,300 | $0 |
Property History
| Date | Event | Price | List to Sale | Price per Sq Ft | Prior Sale |
|---|---|---|---|---|---|
| 02/03/2026 02/03/26 | Price Changed | $363,000 | -2.4% | $198 / Sq Ft | |
| 11/11/2025 11/11/25 | Price Changed | $372,000 | -0.8% | $203 / Sq Ft | |
| 09/16/2025 09/16/25 | For Sale | $375,000 | -0.1% | $205 / Sq Ft | |
| 04/07/2025 04/07/25 | Sold | $375,220 | +0.1% | $205 / Sq Ft | View Prior Sale |
| 03/12/2025 03/12/25 | Pending | -- | -- | -- | |
| 01/25/2025 01/25/25 | For Sale | $375,000 | -- | $205 / Sq Ft |
Purchase History
| Date | Type | Sale Price | Title Company |
|---|---|---|---|
| Warranty Deed | $100 | Nona Title | |
| Warranty Deed | $100 | Nona Title | |
| Special Warranty Deed | $335,990 | Dhi Title Of Florida Inc |
Mortgage History
| Date | Status | Loan Amount | Loan Type |
|---|---|---|---|
| Previous Owner | $268,792 | New Conventional |
Source: Stellar MLS
MLS Number: O6344892
APN: 24-26-31-3383-0001-0230
- 2795 Hamonia Hammock Rd
- 2855 Waylon Hammock Rd
- 6709 Huntleigh Hammock Rd
- 2942 Brie Hammock Bend
- 2946 Brie Hammock Bend
- 2967 Brie Hammock Bend
- 6777 Huntleigh Hammock Rd
- 6493 Horseshoe Lane Way
- 6497 Horseshoe Lane Way
- 6478 Horseshoe Lane Way
- 6499 Horseshoe Lane Way
- 2680 Meadow Crest Dr
- 6505 Horseshoe Lane Way
- 6509 Horseshoe Lane Way
- 6494 Horseshoe Lane Way
- 6798 Grace Hammock Rd
- 6517 Horseshoe Lane Way
- 6506 Horseshoe Lane Way
- 6699 Alder Rd
- 3201 Crispin Cir
- 2815 Brie Hammock Bend
- 2935 Brie Hammock Bend
- 2943 Brie Hammock Bend
- 2914 Hudson Hammock Way
- 2657 Harmonia Hammock Rd
- 6798 Grace Hammock Rd
- 6691 Alder Rd
- 6687 Alder Rd
- 6814 Grace Hammock Rd
- 2843 Turnstone Run
- 2847 Common Crane Ct
- 2871 Common Crane Ct
- 6833 Cranes Roost Rd
- 2937 Hooded Crane Cove
- 2520 Harmonia Hammock Rd
- 6473 Pine Warbler Way
- 6423 Pine Fork Aly
- 6336 Chirpine Ln
- 6446 Limberpine Aly
- 6414 Limberpine Aly
Ask me questions while you tour the home.
