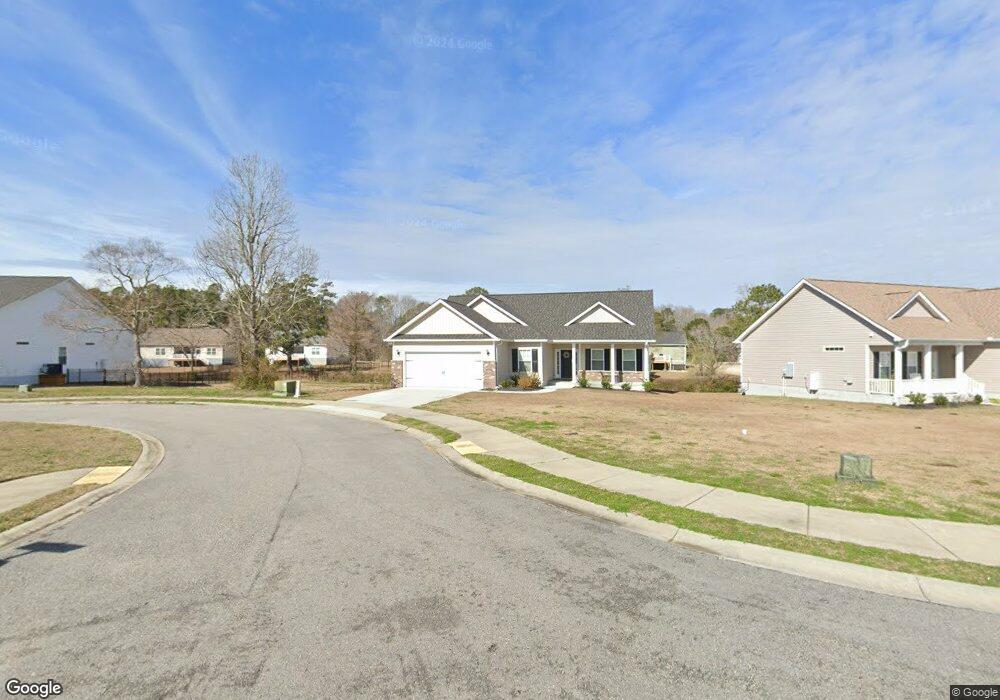2810 Heirloom Way Unit Dogwood Floor Plan Georgetown, SC 29440
Estimated Value: $336,145 - $383,000
3
Beds
2
Baths
2,273
Sq Ft
$158/Sq Ft
Est. Value
About This Home
This home is located at 2810 Heirloom Way Unit Dogwood Floor Plan, Georgetown, SC 29440 and is currently estimated at $359,786, approximately $158 per square foot. 2810 Heirloom Way Unit Dogwood Floor Plan is a home located in Georgetown County with nearby schools including Maryville Elementary School, Georgetown Middle School, and Georgetown High School.
Ownership History
Date
Name
Owned For
Owner Type
Purchase Details
Closed on
Feb 12, 2021
Sold by
Harbor Club Builders Llc
Bought by
Geiger James and Geiger Kimberly J
Current Estimated Value
Home Financials for this Owner
Home Financials are based on the most recent Mortgage that was taken out on this home.
Original Mortgage
$169,858
Outstanding Balance
$125,036
Interest Rate
2.7%
Mortgage Type
New Conventional
Estimated Equity
$234,750
Purchase Details
Closed on
Aug 14, 2017
Sold by
Charlton Bonnie N
Bought by
Bayside Property Inc
Create a Home Valuation Report for This Property
The Home Valuation Report is an in-depth analysis detailing your home's value as well as a comparison with similar homes in the area
Home Values in the Area
Average Home Value in this Area
Purchase History
| Date | Buyer | Sale Price | Title Company |
|---|---|---|---|
| Geiger James | $225,858 | None Available | |
| Bayside Property Inc | $20,000 | None Available |
Source: Public Records
Mortgage History
| Date | Status | Borrower | Loan Amount |
|---|---|---|---|
| Open | Geiger James | $169,858 |
Source: Public Records
Tax History Compared to Growth
Tax History
| Year | Tax Paid | Tax Assessment Tax Assessment Total Assessment is a certain percentage of the fair market value that is determined by local assessors to be the total taxable value of land and additions on the property. | Land | Improvement |
|---|---|---|---|---|
| 2024 | $2,135 | $8,780 | $600 | $8,180 |
| 2023 | $2,135 | $13,160 | $900 | $12,260 |
| 2022 | $4,345 | $13,160 | $900 | $12,260 |
| 2021 | $3,238 | $0 | $0 | $0 |
| 2020 | $284 | $0 | $0 | $0 |
| 2019 | $28 | $0 | $0 | $0 |
| 2018 | $0 | $0 | $0 | $0 |
| 2017 | $26 | $0 | $0 | $0 |
| 2016 | $26 | $90 | $0 | $0 |
| 2015 | $82 | $0 | $0 | $0 |
| 2014 | $82 | $5,000 | $5,000 | $0 |
| 2012 | -- | $5,000 | $5,000 | $0 |
Source: Public Records
Map
Nearby Homes
- Lot 54 Grassland Ln
- 523 Charlton Blvd
- 531 Charlton Blvd
- 418 Grain Field Dr
- Lot 404 Two Rivers Rd
- 705 Fogel St
- 309 Chaff Ct
- 809 Cedar St
- 3143 S Island Rd
- 811 Spruce St
- 2664 Seaport Cir
- 308 Concorde Dr
- Lot 161 Seaport Cir
- Lot 140 Seaport Cir
- Lot 150 Seaport Cir
- 821 Cedar St
- 619 Winnow Way
- 2510 Redwood St
- 2425 S Bay St
- 2423 S Bay St
- 2806 S Bay St Unit Dogwood Floor Plan
- 2818 Heirloom Way Unit Pickney Floor Plan
- 2826 Heirloom Way Unit Abaco Floor Plan
- 2822 Heirloom Way Unit Park Hill Floor Plan
- 2809 Grassland Ln Unit Rylee Floor Plan
- 2809 Grassland Ln Unit Sullivan Floor Plan
- 2803 Grassland Ln Unit Lot 57 Albemarle Pla
- 2803 Grassland Ln Unit Pickney Floor Plan
- 2813 Grassland Ln
- 2813 Grassland Ln Unit Sullivan Floor Plan
- 2819 Grassland Ln Unit Park Hill Floor Plan
- 2830 Heirloom Way Unit Dogwood Floor Plan
- 2823 Grassland Ln
- 2823 Grassland Ln Unit Sullivan Floor Plan
- 2827 Grassland Ln
- 2827 Grassland Ln Unit Abaco Floor Plan
- 2804 Grassland Ln Unit Archway Floor Plan
- 2834 Heirloom Way
- 2834 Heirloom Way Unit Pickney Floor Plan
- 512 Charlton Blvd Unit Pickney Floor Plan
