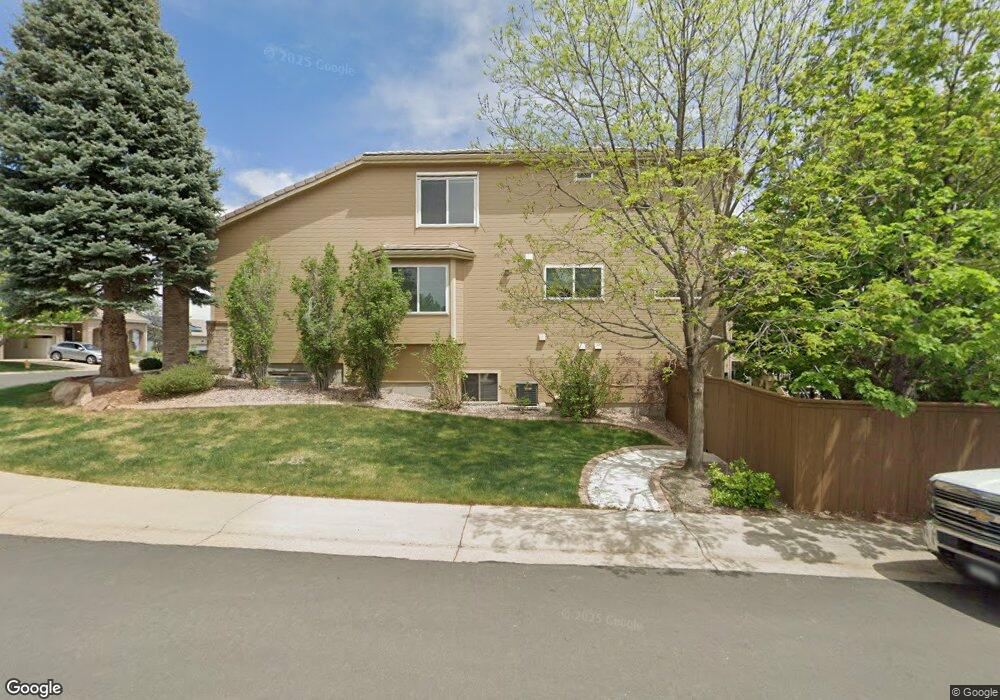2810 Huntsford Cir Highlands Ranch, CO 80126
Southridge NeighborhoodEstimated Value: $1,016,000 - $1,101,000
5
Beds
4
Baths
4,889
Sq Ft
$214/Sq Ft
Est. Value
About This Home
This home is located at 2810 Huntsford Cir, Highlands Ranch, CO 80126 and is currently estimated at $1,048,554, approximately $214 per square foot. 2810 Huntsford Cir is a home located in Douglas County with nearby schools including Summit View Elementary School, Mountain Ridge Middle School, and Mountain Vista High School.
Ownership History
Date
Name
Owned For
Owner Type
Purchase Details
Closed on
Dec 19, 2022
Sold by
Marnette B Ritter Living Trust
Bought by
Wang Fang
Current Estimated Value
Purchase Details
Closed on
Aug 25, 2016
Sold by
Ritter Marnette B
Bought by
Ritter Marnette B
Purchase Details
Closed on
Sep 21, 1999
Sold by
Oakwood Homes Llc
Bought by
Ritter Earl A and Ritter Marnette B
Purchase Details
Closed on
Feb 23, 1999
Sold by
Shea Homes
Bought by
Oakwood Homes
Create a Home Valuation Report for This Property
The Home Valuation Report is an in-depth analysis detailing your home's value as well as a comparison with similar homes in the area
Home Values in the Area
Average Home Value in this Area
Purchase History
| Date | Buyer | Sale Price | Title Company |
|---|---|---|---|
| Wang Fang | $881,800 | Land Title Guarantee Company | |
| Ritter Marnette B | -- | None Available | |
| Ritter Earl A | $366,335 | Land Title | |
| Oakwood Homes | $535,100 | -- |
Source: Public Records
Tax History Compared to Growth
Tax History
| Year | Tax Paid | Tax Assessment Tax Assessment Total Assessment is a certain percentage of the fair market value that is determined by local assessors to be the total taxable value of land and additions on the property. | Land | Improvement |
|---|---|---|---|---|
| 2024 | $7,101 | $79,030 | $12,640 | $66,390 |
| 2023 | $7,088 | $79,030 | $12,640 | $66,390 |
| 2022 | $4,014 | $50,890 | $9,170 | $41,720 |
| 2021 | $4,175 | $50,890 | $9,170 | $41,720 |
| 2020 | $3,939 | $49,620 | $8,690 | $40,930 |
| 2019 | $3,953 | $49,620 | $8,690 | $40,930 |
| 2018 | $3,567 | $44,940 | $8,940 | $36,000 |
| 2017 | $3,867 | $44,940 | $8,940 | $36,000 |
| 2016 | $3,986 | $45,460 | $9,010 | $36,450 |
| 2015 | $4,072 | $45,460 | $9,010 | $36,450 |
| 2014 | $3,751 | $38,670 | $8,920 | $29,750 |
Source: Public Records
Map
Nearby Homes
- 2891 Canyon Crest Dr
- 9946 Wyecliff Dr
- 9896 Wyecliff Dr
- 2675 Timberchase Trail
- 9910 Ashleigh Way
- 9648 Bellmore Place
- 10254 Willowbridge Ct
- 10575 Pearlwood Cir
- 9635 Cherryvale Dr
- 10626 Cherrybrook Cir
- 3171 Green Haven Cir
- 3229 Green Haven Cir
- 9603 Chesapeake St
- 10655 Cherrybrook Cir
- 3853 Charterwood Dr
- 10704 Riverbrook Cir
- 10696 Riverbrook Cir
- 10358 Kelliwood Way
- 9566 Firenze Way
- 10191 Sagecrest St
- 2830 Huntsford Cir
- 2850 Huntsford Cir
- 2775 Huntsford Cir
- 2809 Huntsford Cir
- 2785 Huntsford Cir
- 2789 Huntsford Cir
- 10093 Charissglen Ln
- 10097 Charissglen Ln
- 2870 Huntsford Cir
- 2849 Huntsford Cir
- 10101 Charissglen Ln
- 10089 Charissglen Ln
- 2715 Huntsford Place
- 2705 Huntsford Place
- 2869 Huntsford Cir
- 10105 Charissglen Ln
- 2890 Huntsford Cir
- 10081 Charissglen Ln
- 10109 Charissglen Ln
- 2889 Huntsford Cir
