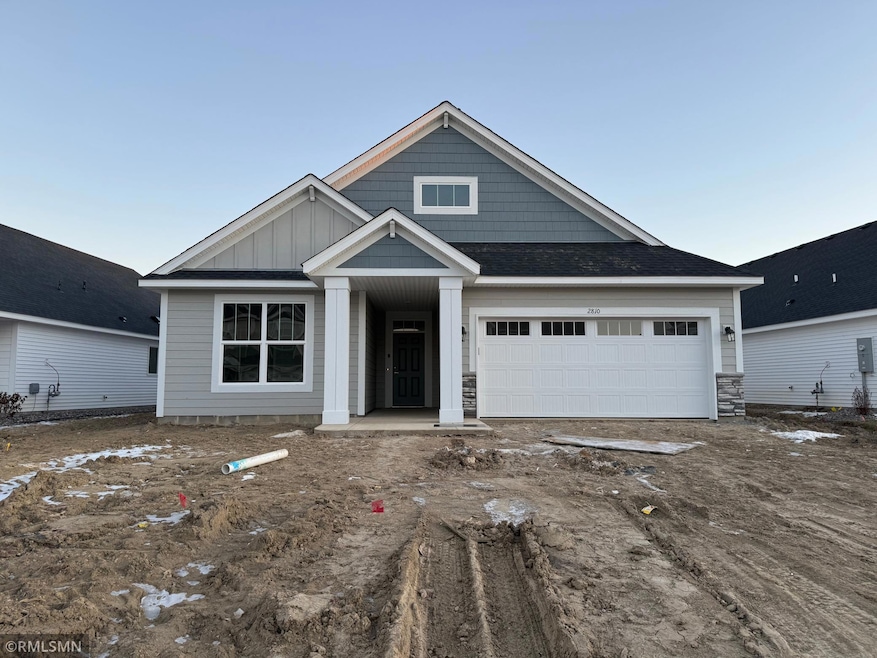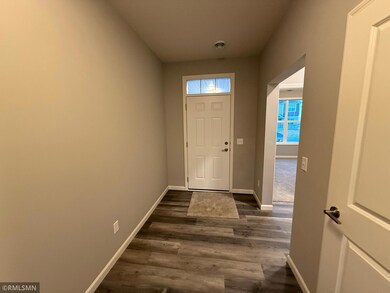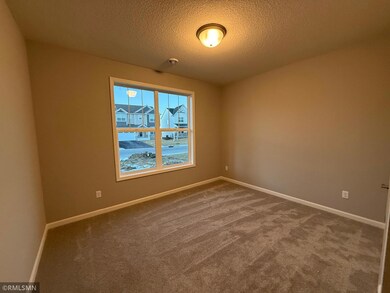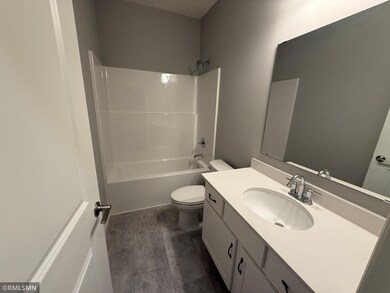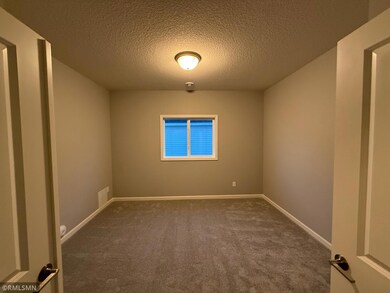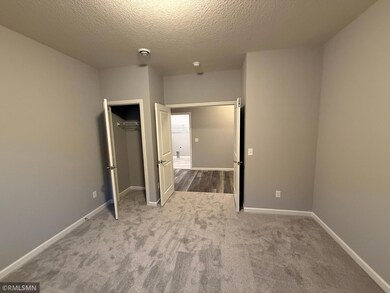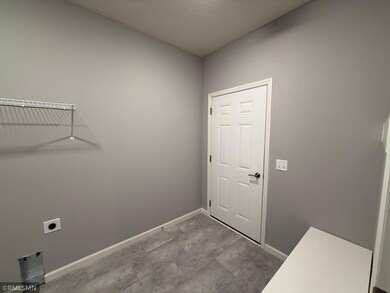
2810 Jaber Ave NE Saint Michael, MN 55376
Highlights
- New Construction
- 2 Car Attached Garage
- 1-Story Property
- St. Michael Elementary School Rated A
- Sod Farm
- Forced Air Heating and Cooling System
About This Home
As of February 2025This spacious villa features 3 bedrooms, 2 bathrooms, 2 car garage, and a comfortable 1,774 sq. ft. of living space. The generous kitchen is equipped with modern stainless-steel appliances and quartz countertops, perfect for cooking up your favorite meals. Cozy up by the gas fireplace or relax on the rear concrete patio with views of Uhl Lake! The generous primary bedroom includes a private suite for your convenience with a tiled shower! Vaulted ceilings and LVP floors also included! The 10-acre park in Legacy Bay Farm on Uhl Lake is being developed this fall with new elements appearing every week. The newly completed trails throughout the park take you around the under construction playground, past the dock on Uhl Lake and out to the peninsula for the best view of the 100 acre Uhl lake. Ask about our $5,000 for interest rate buy down with our preferred lender.
Townhouse Details
Home Type
- Townhome
Est. Annual Taxes
- $780
Year Built
- Built in 2023 | New Construction
Lot Details
- 6,534 Sq Ft Lot
- Lot Dimensions are 50x130
HOA Fees
- $172 Monthly HOA Fees
Parking
- 2 Car Attached Garage
Home Design
- Slab Foundation
- Shake Siding
Interior Spaces
- 1,774 Sq Ft Home
- 1-Story Property
- Stone Fireplace
- Living Room with Fireplace
- Washer and Dryer Hookup
Kitchen
- Range
- Microwave
- Dishwasher
Bedrooms and Bathrooms
- 3 Bedrooms
Utilities
- Forced Air Heating and Cooling System
- 150 Amp Service
Additional Features
- Air Exchanger
- Sod Farm
Community Details
- Association fees include lawn care, professional mgmt, trash, snow removal
- Firstservice Residential Association, Phone Number (952) 277-2700
- Built by CAPSTONE HOMES INC
- Legacy Bay Farms Community
- Legacy Bay Farms Subdivision
Listing and Financial Details
- Assessor Parcel Number 114381002150
Ownership History
Purchase Details
Home Financials for this Owner
Home Financials are based on the most recent Mortgage that was taken out on this home.Similar Homes in the area
Home Values in the Area
Average Home Value in this Area
Purchase History
| Date | Type | Sale Price | Title Company |
|---|---|---|---|
| Deed | $339,900 | -- |
Mortgage History
| Date | Status | Loan Amount | Loan Type |
|---|---|---|---|
| Open | $111,823 | New Conventional |
Property History
| Date | Event | Price | Change | Sq Ft Price |
|---|---|---|---|---|
| 02/11/2025 02/11/25 | Sold | $339,900 | -2.9% | $192 / Sq Ft |
| 01/14/2025 01/14/25 | Pending | -- | -- | -- |
| 01/03/2025 01/03/25 | For Sale | $349,900 | -- | $197 / Sq Ft |
Tax History Compared to Growth
Tax History
| Year | Tax Paid | Tax Assessment Tax Assessment Total Assessment is a certain percentage of the fair market value that is determined by local assessors to be the total taxable value of land and additions on the property. | Land | Improvement |
|---|---|---|---|---|
| 2025 | $780 | $384,700 | $61,000 | $323,700 |
| 2024 | $780 | $89,800 | $58,000 | $31,800 |
| 2023 | $1,174 | $60,500 | $60,500 | $0 |
| 2022 | $20 | $84,000 | $84,000 | $0 |
Agents Affiliated with this Home
-
Jeffrey Janasz

Seller's Agent in 2025
Jeffrey Janasz
Capstone Realty, LLC
(763) 300-0730
63 in this area
215 Total Sales
-
Paul Eisenschenk

Buyer's Agent in 2025
Paul Eisenschenk
Dane Arthur Real Estate Agency
(320) 293-9585
1 in this area
76 Total Sales
Map
Source: NorthstarMLS
MLS Number: 6645010
APN: 114-381-002150
- 2656 Ivy Ave NE
- The Barrett (2.5 Car) Plan at Legacy Bay Farms - Liberty
- The Becker (2.5 Car) Plan at Legacy Bay Farms - Liberty
- The Biscay (2.5 Car) Plan at Legacy Bay Farms - Liberty
- The Brookston (2.5 Car) Plan at Legacy Bay Farms - Liberty
- 2725 Iverson
- The Primrose Plan at Legacy Bay Farms - Single Family Homes
- The Mulberry Plan at Legacy Bay Farms - Single Family Homes
- The Brook View Plan at Legacy Bay Farms - Villa Homes
- The Brook View Plan at Legacy Bay Farms - Single Family Homes
- The Mulberry Plan at Legacy Bay Farms - Villa Homes
- The Everest Plan at Legacy Bay Farms - Single Family Homes
- The Ashton Plan at Legacy Bay Farms - Single Family Homes
- The Everest Plan at Legacy Bay Farms - Villa Homes
- The Cheyenne Plan at Legacy Bay Farms - Villa Homes
- The Rockport Plan at Legacy Bay Farms - Villa Homes
- The Newport Plan at Legacy Bay Farms - Single Family Homes
- The Cheyenne Plan at Legacy Bay Farms - Single Family Homes
- The Newport Plan at Legacy Bay Farms - Villa Homes
- The Ashton Plan at Legacy Bay Farms - Villa Homes
