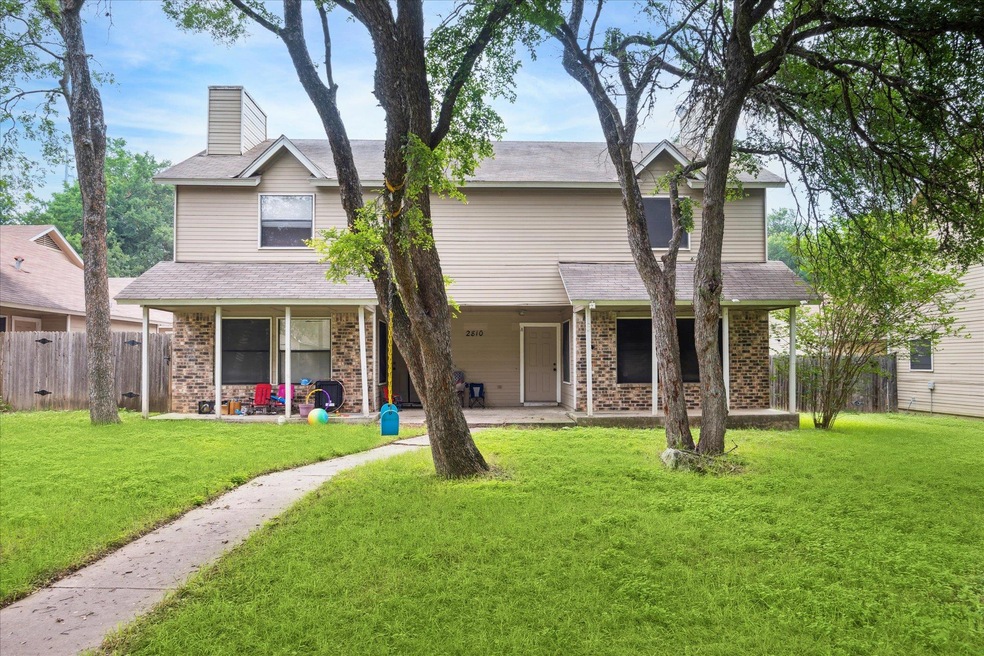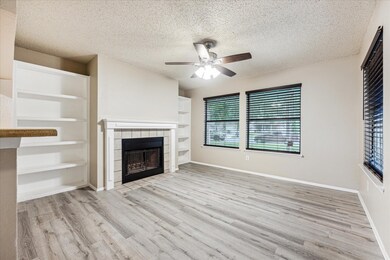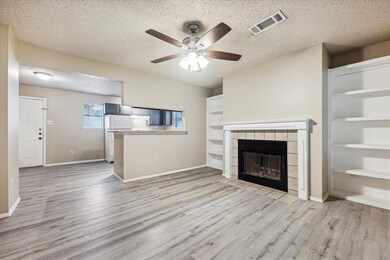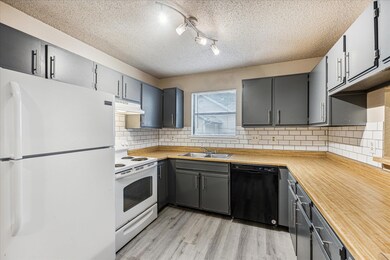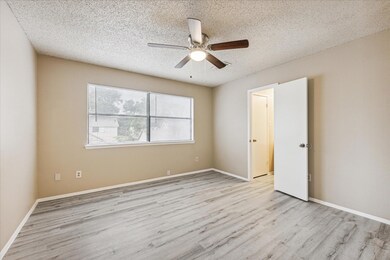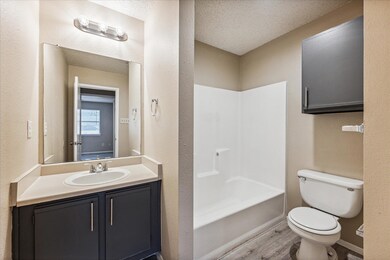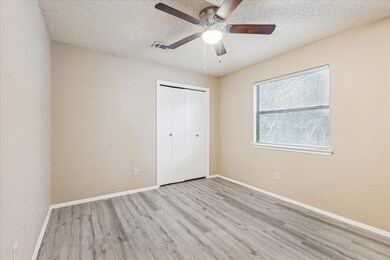2810 Jadewood Ct Unit A Austin, TX 78748
Highlights
- No HOA
- Built-In Features
- Ceiling Fan
- 1 Car Attached Garage
- Central Heating and Cooling System
- 4-minute walk to Greenbrier Park
About This Home
Welcome home to this freshly updated 2 Bedroom, 2 Bath, 1,065 sq. ft duplex with new paint, vinyl-planked flooring, and ceiling fans! Conveniently located in an area that is blowing up with new local restaurants, shopping, and nightlife along the Manchaca Corridor & Southpark Meadows! Walk across the street to the community park, pool, soccer fields, and walking trails, with a fountain and duck pond around the corner! Make this home yours today!
Listing Agent
eXp Realty LLC Brokerage Phone: (832) 588-5965 License #0721837 Listed on: 06/04/2025

Property Details
Home Type
- Multi-Family
Est. Annual Taxes
- $11,011
Year Built
- Built in 1985
Lot Details
- 7,449 Sq Ft Lot
- South Facing Home
- Privacy Fence
- Wood Fence
Parking
- 1 Car Attached Garage
Home Design
- Duplex
- Slab Foundation
- Frame Construction
- Composition Roof
Interior Spaces
- 1,065 Sq Ft Home
- 2-Story Property
- Built-In Features
- Ceiling Fan
- Living Room with Fireplace
Kitchen
- Electric Range
- Free-Standing Range
- Dishwasher
- Disposal
Flooring
- Carpet
- Laminate
- Vinyl
Bedrooms and Bathrooms
- 2 Bedrooms
- 2 Full Bathrooms
Schools
- Kocurek Elementary School
- Bailey Middle School
- Akins High School
Utilities
- Central Heating and Cooling System
Listing and Financial Details
- Security Deposit $1,675
- Tenant pays for all utilities
- 12 Month Lease Term
- $50 Application Fee
- Assessor Parcel Number 04282503690000
Community Details
Overview
- No Home Owners Association
- 2 Units
- Tanglewood Forest Sec 04 Ph F Subdivision
- Property managed by Aratow Properties LLC
Pet Policy
- Limit on the number of pets
- Pet Size Limit
- Dogs and Cats Allowed
- Breed Restrictions
- Large pets allowed
Map
Source: Unlock MLS (Austin Board of REALTORS®)
MLS Number: 5147530
APN: 345238
- 2903 W Slaughter Ln
- 3011 Foxton Cove
- 2704 Blake St
- 10208 Beard Ave
- 2604 Alcott Ln Unit A & B
- 2703 Holly Springs Ct
- 2912 Wadsworth Way
- 2509 Riddle Rd
- 10301 Beard Ave
- 3016 Aftonshire Way
- 9707 Nightjar Dr
- 10010 Gail Rd
- 10000 Gail Rd
- 2949 Lagerway Cove
- 2612 Piping Rock Trail
- 9902 Willers Way
- 9810 Willers Way
- 9513 Linkmeadow Dr
- 10007 Rocking Horse Rd
- 9517 Linkmeadow Dr
