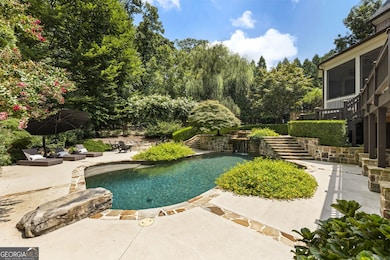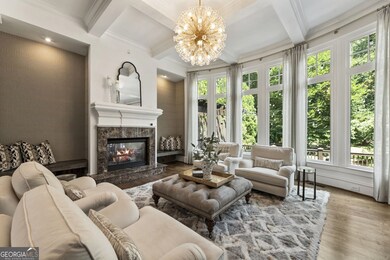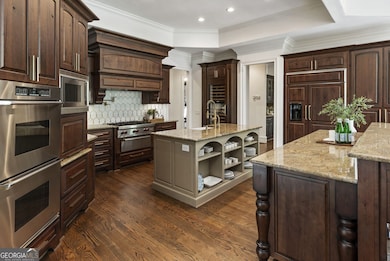2810 Manor Bridge Dr Alpharetta, GA 30004
Estimated payment $13,468/month
Highlights
- Golf Course Community
- Fitness Center
- Heated Pool
- Summit Hill Elementary School Rated A
- Home Theater
- Gated Community
About This Home
Welcome to this exquisite estate located in this sought after gated community in Milton where classic craftsmanship blends seamlessly with modern luxury. From the moment you arrive at the property, you are captured by the outside of the home and the custom stone and brick facade with all of the lush landscaping that sets the tone for a home designed to impress and built to endure. Step inside to a soaring foyer featuring a sweeping staircase and custom wrought iron railing that opens to the gorgeous dining room and main level. Multiple living areas offer warmth and versatility, showcasing coffered or beamed ceilings, architectural accents, stone fireplaces, and walls of windows that flood the rooms with natural light. Whether hosting guests or enjoying quiet evenings at home, these spaces embody comfort and sophistication. The gourmet kitchen overlooks the warm and welcoming keeping room with stone fireplace features rich custom cabinetry, professional-grade appliances, and expansive granite counters with double islands perfect for entertaining. This seamless blend of elegance and function is designed for culinary excellence and everyday living. Formal and casual dining spaces each provide their charm-from a chandelier-lit dining room with dramatic wood beams to a sunlit breakfast nook overlooking the gardens, outdoor decking, screened porch, covered patio and pool area. A richly paneled study with custom built-ins and a bay window creates a refined setting for work, reading, or reflection. A beautifully appointed main level guest bedroom and bath offers comfort and convenience, while two main level powder rooms feature designer finishes and modern fixtures, ensuring style and function. Upstairs, the primary suite is a true sanctuary including a spacious layout with a sitting area and fireplace, spa-inspired bath, and generous dual walk-in closets. Three secondary bedrooms include ample closet space and easy access to well-appointed baths, providing comfort for family and guests alike. A large recreation room anchors the upstairs, offering endless possibilities as a media lounge, playroom, or casual gathering space. Step outside to your private oasis. A sparkling pool with a cascading waterfall, lush landscaping, and an inviting fire pit and hot tub area provide the perfect backdrop for relaxation or entertaining. Multiple outdoor living areas, including a spacious deck and covered screened-in porch, make indoor-outdoor living effortless. The home's unfinished basement, with a generous footprint, presents an incredible opportunity to customize and create the ultimate extension of your living space while offering wonderful storage space. Throughout the home, thoughtful details-hardwood floors, designer lighting, and impeccable craftsmanship-add depth and character. Every corner of this residence reflects timeless design and modern ease. The gated community ensures privacy, security, and a true sense of retreat, while being just minutes from top-rated schools, shopping, dining, and the heart of Milton. This is more than a home; it's a lifestyle. Don't miss the opportunity to own one of Milton's most exceptional properties in The Manor.
Home Details
Home Type
- Single Family
Est. Annual Taxes
- $13,149
Year Built
- Built in 2005
Lot Details
- 1.04 Acre Lot
- Privacy Fence
- Level Lot
- Sprinkler System
HOA Fees
- $405 Monthly HOA Fees
Home Design
- Traditional Architecture
- Composition Roof
- Stone Siding
- Four Sided Brick Exterior Elevation
- Stone
Interior Spaces
- 7,029 Sq Ft Home
- 3-Story Property
- Bookcases
- Beamed Ceilings
- Vaulted Ceiling
- Ceiling Fan
- Gas Log Fireplace
- Double Pane Windows
- Entrance Foyer
- Family Room
- Living Room with Fireplace
- 4 Fireplaces
- Dining Room Seats More Than Twelve
- Formal Dining Room
- Home Theater
- Home Office
- Bonus Room
- Screened Porch
- Home Gym
- Fire Sprinkler System
- Unfinished Basement
Kitchen
- Breakfast Room
- Breakfast Bar
- Walk-In Pantry
- Double Oven
- Microwave
- Dishwasher
- Kitchen Island
- Solid Surface Countertops
- Disposal
Flooring
- Wood
- Stone
Bedrooms and Bathrooms
- Fireplace in Primary Bedroom
- Walk-In Closet
- Double Vanity
- Bathtub Includes Tile Surround
- Separate Shower
Laundry
- Laundry on upper level
- Dryer
- Washer
Parking
- Garage
- Side or Rear Entrance to Parking
Outdoor Features
- Heated Pool
- Deck
- Outdoor Fireplace
Schools
- Summit Hill Elementary School
- Hopewell Middle School
- Cambridge High School
Utilities
- Central Heating and Cooling System
- Heating System Uses Natural Gas
- Cable TV Available
Listing and Financial Details
- Tax Lot 348
Community Details
Overview
- $7,025 Initiation Fee
- Association fees include ground maintenance, security, swimming, tennis
- The Manor Subdivision
- Community Lake
Recreation
- Golf Course Community
- Tennis Courts
- Swim Team
- Fitness Center
- Community Pool
Additional Features
- Clubhouse
- Gated Community
Map
Home Values in the Area
Average Home Value in this Area
Tax History
| Year | Tax Paid | Tax Assessment Tax Assessment Total Assessment is a certain percentage of the fair market value that is determined by local assessors to be the total taxable value of land and additions on the property. | Land | Improvement |
|---|---|---|---|---|
| 2025 | $2,221 | $855,720 | $217,840 | $637,880 |
| 2023 | $21,230 | $752,160 | $177,280 | $574,880 |
| 2022 | $12,442 | $585,040 | $105,880 | $479,160 |
| 2021 | $13,631 | $460,720 | $58,400 | $402,320 |
| 2020 | $11,699 | $462,640 | $59,240 | $403,400 |
| 2019 | $2,150 | $488,840 | $73,240 | $415,600 |
| 2018 | $13,132 | $477,360 | $71,520 | $405,840 |
| 2017 | $12,566 | $442,640 | $69,480 | $373,160 |
| 2016 | $12,456 | $438,840 | $69,480 | $369,360 |
| 2015 | $14,512 | $438,840 | $69,480 | $369,360 |
| 2014 | $12,550 | $422,160 | $78,000 | $344,160 |
Property History
| Date | Event | Price | List to Sale | Price per Sq Ft |
|---|---|---|---|---|
| 12/09/2025 12/09/25 | Price Changed | $2,275,000 | -1.1% | $324 / Sq Ft |
| 08/27/2025 08/27/25 | For Sale | $2,300,000 | -- | $327 / Sq Ft |
Purchase History
| Date | Type | Sale Price | Title Company |
|---|---|---|---|
| Warranty Deed | -- | -- | |
| Deed | $1,080,500 | -- |
Mortgage History
| Date | Status | Loan Amount | Loan Type |
|---|---|---|---|
| Previous Owner | $850,000 | New Conventional |
Source: Georgia MLS
MLS Number: 10592474
APN: 22-5010-0329-026-0
- 16049 Hopewell Rd
- 2885 Manor Bridge Dr
- 15955 Meadow King Way
- 4020 Cottage Park Ct
- 3940 Cottage Park Ct
- 2550 Grassview Dr
- 16047 Manor Club Dr
- 15745 Hopewell Rd
- 3145 Manor Bridge Dr
- 16440 Hopewell Rd
- 3720 Troon Overlook
- 3027 Watsons Bend
- 2425 Birmingham Rd
- 15951 Manor Club Dr Unit 315
- 15954 Manor Club Dr
- 16500 Hopewell Rd
- 3084 Watson's Bend
- 16510 Hopewell Rd
- 2960 Manorview Ln
- 16520 Hopewell Rd
- 15905 Westbrook Rd
- 2995 Manorview Ln
- 6797 Campground Rd
- 7329 Bates Dr
- 7445 Oldbury Place
- 6830 Rocking Horse Ln
- 6030 Stella Dr
- 7895 Wynfield Cir
- 7850 Wynfield Cir
- 41 Holbrook Campground Rd
- 17040 Birmingham Rd
- 7285 Wyngate Dr
- 4770 Adairview Cir Unit E
- 4770 Adairview Cir Unit C
- 4770 Adairview Cir Unit B
- 5110 Adairview Cir
- 4770 Adairview Cir Unit F
- 5035 Hamptons Club Dr
- 4865 Alexandria Ave
- 5150 Adairview Cir







