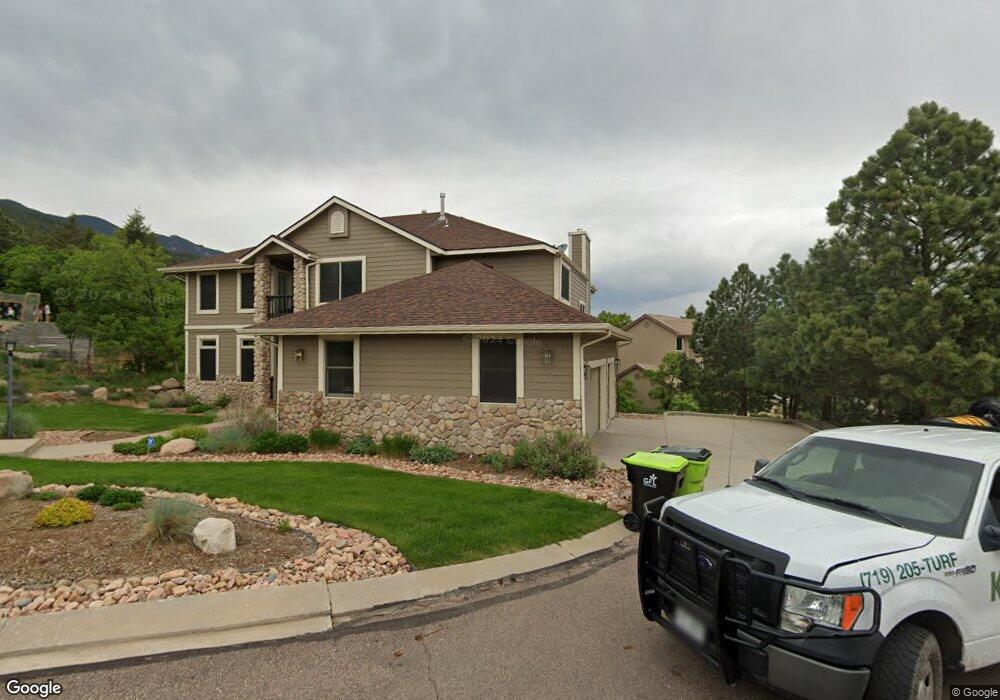2810 Moonstone View Colorado Springs, CO 80906
Skyway NeighborhoodEstimated Value: $1,048,000 - $1,260,000
6
Beds
3
Baths
5,595
Sq Ft
$206/Sq Ft
Est. Value
About This Home
This home is located at 2810 Moonstone View, Colorado Springs, CO 80906 and is currently estimated at $1,153,770, approximately $206 per square foot. 2810 Moonstone View is a home located in El Paso County with nearby schools including Gold Camp Elementary School, Cheyenne Mountain Junior High School, and Cheyenne Mountain High School.
Ownership History
Date
Name
Owned For
Owner Type
Purchase Details
Closed on
Feb 15, 2022
Sold by
Mueller Albert J
Bought by
Lombardi John and Lombardi Shannon
Current Estimated Value
Home Financials for this Owner
Home Financials are based on the most recent Mortgage that was taken out on this home.
Original Mortgage
$775,000
Interest Rate
3.69%
Mortgage Type
New Conventional
Purchase Details
Closed on
Jul 16, 2001
Sold by
Hazuka Ann
Bought by
Mueller Albert J and Mueller Susan J
Home Financials for this Owner
Home Financials are based on the most recent Mortgage that was taken out on this home.
Original Mortgage
$468,000
Interest Rate
6.62%
Purchase Details
Closed on
Feb 27, 1997
Sold by
Hazuka Mark B
Bought by
Hazuka Ann
Purchase Details
Closed on
Nov 30, 1993
Sold by
Atwood Homes Inc
Bought by
Hazuka Mark B
Home Financials for this Owner
Home Financials are based on the most recent Mortgage that was taken out on this home.
Original Mortgage
$314,400
Interest Rate
6.86%
Purchase Details
Closed on
Feb 22, 1993
Bought by
Mueller Susan J
Purchase Details
Closed on
Feb 11, 1993
Bought by
Mueller Susan J
Create a Home Valuation Report for This Property
The Home Valuation Report is an in-depth analysis detailing your home's value as well as a comparison with similar homes in the area
Home Values in the Area
Average Home Value in this Area
Purchase History
| Date | Buyer | Sale Price | Title Company |
|---|---|---|---|
| Lombardi John | $1,075,000 | New Title Company Name | |
| Mueller Albert J | $618,000 | Security Title | |
| Hazuka Ann | -- | -- | |
| Hazuka Mark B | $395,453 | Security Title | |
| Mueller Susan J | -- | -- | |
| Mueller Susan J | -- | -- |
Source: Public Records
Mortgage History
| Date | Status | Borrower | Loan Amount |
|---|---|---|---|
| Closed | Lombardi John | $775,000 | |
| Previous Owner | Mueller Albert J | $468,000 | |
| Previous Owner | Hazuka Mark B | $314,400 |
Source: Public Records
Tax History Compared to Growth
Tax History
| Year | Tax Paid | Tax Assessment Tax Assessment Total Assessment is a certain percentage of the fair market value that is determined by local assessors to be the total taxable value of land and additions on the property. | Land | Improvement |
|---|---|---|---|---|
| 2025 | $4,200 | $72,530 | -- | -- |
| 2024 | $4,099 | $64,420 | $15,080 | $49,340 |
| 2023 | $4,099 | $64,420 | $15,080 | $49,340 |
| 2022 | $3,722 | $54,630 | $12,610 | $42,020 |
| 2021 | $3,931 | $56,200 | $12,970 | $43,230 |
| 2020 | $3,489 | $48,610 | $11,580 | $37,030 |
| 2019 | $3,449 | $48,610 | $11,580 | $37,030 |
| 2018 | $3,326 | $46,010 | $10,240 | $35,770 |
| 2017 | $3,312 | $46,010 | $10,240 | $35,770 |
| 2016 | $3,449 | $49,200 | $10,750 | $38,450 |
| 2015 | $3,441 | $49,200 | $10,750 | $38,450 |
| 2014 | $3,377 | $48,240 | $10,750 | $37,490 |
Source: Public Records
Map
Nearby Homes
- 2915 Pegasus Dr
- 707 Orion Dr
- 625 Vista Grande Dr
- 705 Orion Dr
- 2302 Hercules Dr
- 2419 Astron Dr
- 2771 Rigel Dr
- 506 Orion Place
- 2845 Halleys Ct
- 2455 Stratton Forest Heights
- 1404 Gold Camp Rd
- 1306 Lime Rock Ln
- 3012 Electra Dr S
- 1407 Sunrise Ln
- 1975 Fox Mountain Point
- 2854 Stratton Forest Heights
- 1915 Cantwell Grove
- 2054 Stratton Forest Heights
- 1404 Mica Ln
- 351 Bergamo Way
- 2820 Moonstone View
- 2805 Moonstone View
- 2835 Andromeda Dr
- 1125 Navstar View
- 2830 Moonstone View
- 2815 Moonstone View
- 2810 Andromeda Dr
- 2725 Pegasus Dr
- 2825 Moonstone View
- 730 Polaris Dr
- 2840 Moonstone View
- 2684 Scorpio Dr
- 2865 Andromeda Dr
- 2835 Moonstone View
- 2735 Pegasus Dr
- 1245 Chartwell View
- 1075 Carina View
- 2715 Pegasus Dr
- 728 Polaris Dr
- 2845 Moonstone View
