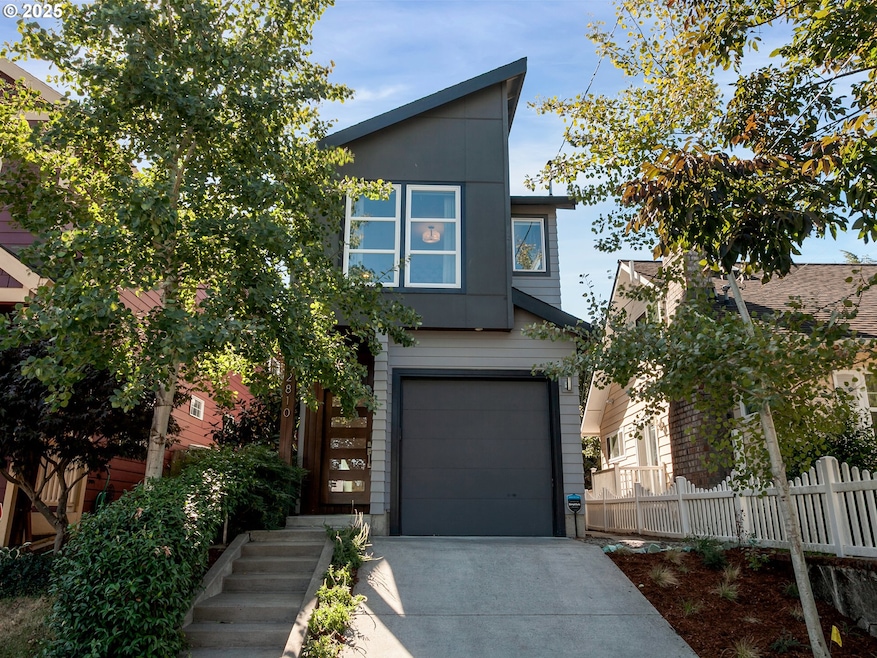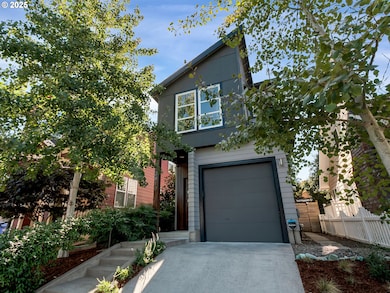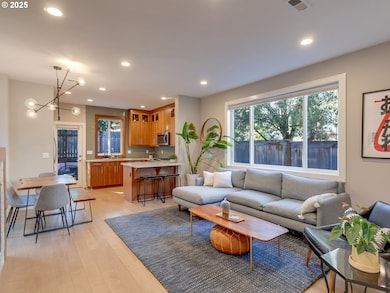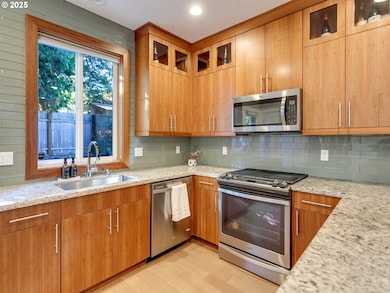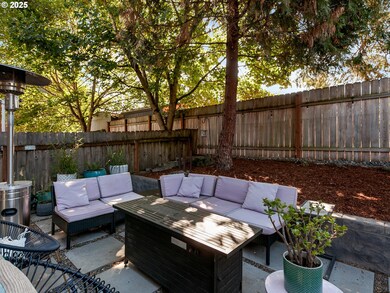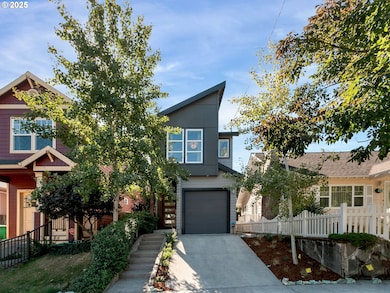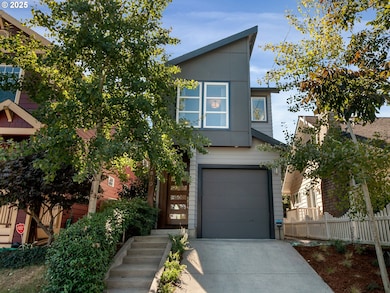2810 N Watts St Portland, OR 97217
Kenton NeighborhoodEstimated payment $3,557/month
Highlights
- Contemporary Architecture
- Engineered Wood Flooring
- Granite Countertops
- Peninsula Elementary School Rated 9+
- High Ceiling
- No HOA
About This Home
OPEN HOUSE SAT 11/15 FROM 2-4PM. Discover this stunning modern home in the highly desirable Kenton neighborhood, where modern design meets charm. High ceilings, open railings, abundant windows and recessed lighting create a bright, airy great room with a cozy fireplace. The kitchen impresses with premium 42” cabinets, stainless steel appliances, gas cooking, pantry and wood-wrapped windows that frame the space beautifully. White Oak engineered floors flow across the main level, adding warmth and style. Upstairs, the primary suite offers a walk-in closet and a designer-tiled shower for a spa-like retreat. Enjoy the darling fully fenced backyard with a retractable awning, perfect for relaxing or entertaining, plus the convenience of a deep one-car garage with storage. Quality construction, close to transit and freeways, with high walk and bike scores and endless nearby restaurants make this home the perfect blend of comfort, style and location.
Open House Schedule
-
Saturday, November 15, 20252:00 to 4:00 pm11/15/2025 2:00:00 PM +00:0011/15/2025 4:00:00 PM +00:00Add to Calendar
Home Details
Home Type
- Single Family
Est. Annual Taxes
- $7,315
Year Built
- Built in 2017
Lot Details
- 2,613 Sq Ft Lot
- Fenced
- Gentle Sloping Lot
Parking
- 1 Car Attached Garage
- Oversized Parking
- Garage Door Opener
- Driveway
Home Design
- Contemporary Architecture
- Brick Exterior Construction
- Composition Roof
- Cement Siding
- Concrete Perimeter Foundation
Interior Spaces
- 1,619 Sq Ft Home
- 2-Story Property
- High Ceiling
- Recessed Lighting
- Gas Fireplace
- Double Pane Windows
- Family Room
- Living Room
- Combination Kitchen and Dining Room
- Crawl Space
- Laundry Room
Kitchen
- Microwave
- Dishwasher
- Stainless Steel Appliances
- Granite Countertops
Flooring
- Engineered Wood
- Wall to Wall Carpet
- Tile
Bedrooms and Bathrooms
- 3 Bedrooms
- Soaking Tub
Outdoor Features
- Patio
- Shed
Schools
- Peninsula Elementary School
- Ockley Green Middle School
- Jefferson High School
Utilities
- 95% Forced Air Zoned Heating and Cooling System
- Heating System Uses Gas
- High Speed Internet
Community Details
- No Home Owners Association
Listing and Financial Details
- Assessor Parcel Number R673393
Map
Home Values in the Area
Average Home Value in this Area
Tax History
| Year | Tax Paid | Tax Assessment Tax Assessment Total Assessment is a certain percentage of the fair market value that is determined by local assessors to be the total taxable value of land and additions on the property. | Land | Improvement |
|---|---|---|---|---|
| 2025 | $7,587 | $281,590 | -- | -- |
| 2024 | $7,315 | $273,390 | -- | -- |
| 2023 | $7,034 | $265,430 | $0 | $0 |
| 2022 | $6,881 | $257,700 | $0 | $0 |
| 2021 | $6,765 | $250,200 | $0 | $0 |
| 2020 | $6,206 | $242,920 | $0 | $0 |
| 2019 | $5,978 | $235,850 | $0 | $0 |
| 2018 | $5,802 | $228,990 | $0 | $0 |
| 2017 | $5,561 | $70,630 | $0 | $0 |
| 2016 | $1,617 | $68,580 | $0 | $0 |
Property History
| Date | Event | Price | List to Sale | Price per Sq Ft | Prior Sale |
|---|---|---|---|---|---|
| 11/13/2025 11/13/25 | For Sale | $559,000 | 0.0% | $345 / Sq Ft | |
| 10/01/2025 10/01/25 | Off Market | $559,000 | -- | -- | |
| 06/15/2016 06/15/16 | Sold | $115,000 | 0.0% | $76 / Sq Ft | View Prior Sale |
| 06/15/2016 06/15/16 | Pending | -- | -- | -- | |
| 06/15/2016 06/15/16 | For Sale | $115,000 | -- | $76 / Sq Ft |
Purchase History
| Date | Type | Sale Price | Title Company |
|---|---|---|---|
| Warranty Deed | $439,900 | Fidelity Natl Title Of Or | |
| Warranty Deed | $115,000 | Chicago Title Company Of Or |
Mortgage History
| Date | Status | Loan Amount | Loan Type |
|---|---|---|---|
| Open | $417,000 | New Conventional |
Source: Regional Multiple Listing Service (RMLS)
MLS Number: 297967917
APN: R673393
- 2624 N Kilpatrick St
- 2622 N Kilpatrick St
- 2544 N Watts St
- 2620 N Kilpatrick St
- 2538 N Watts St
- 2515 N Winchell St
- 8280 N Burrage Ave
- 7817 N Delaware Ave
- 2813 N Argyle St
- 2504 N Baldwin St
- 3257 N Baldwin St
- 8802 N Burrage Ave
- 7622 N Brandon Ave
- 7327 N Oatman Ave
- 7385 N Mobile Ave
- 7387 N Mobile Ave
- 7214 N Boston Ave
- 7383 N Mobile Ave
- 7379 N Mobile Ave
- 7024 N Villard Ave
- 2722 N Winchell St
- 7615-7615 N Curtis Ave Unit 7615
- 8738 N Calvert Ave
- 8007-8015-8015 N Denver Ave Unit 6
- 8408-8428 N Brandon Ave
- 2033 N Mcclellan St Unit 2033
- 7411 N Vincent Ave Unit B
- 8338 N Interstate Ave
- 1603 N Willis Blvd
- 3901 N Kiska St Unit B
- 7468 N Huron Ave
- 4756-4760-4760 N Vanderbilt St Unit 4756
- 706-706 N Watts St Unit 704
- 8522 N Haven Ave
- 6310 N Maryland Ave
- 1215 N Hayden Meadows Dr
- 6195 N Minnesota Ave Unit 1C
- 7907 N Hereford Ave
- 1625 N Jessup St
- 1504 N Jarrett St
