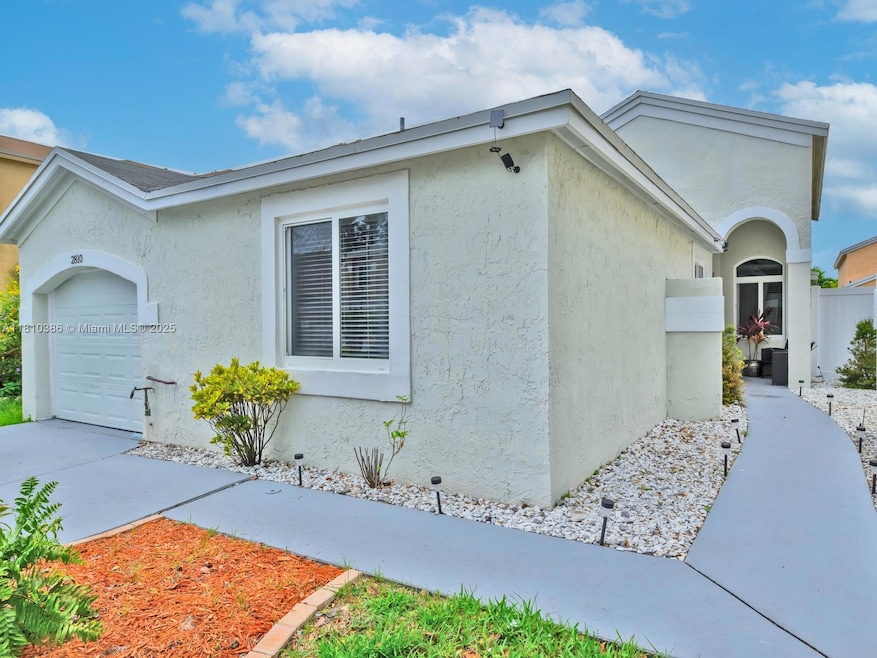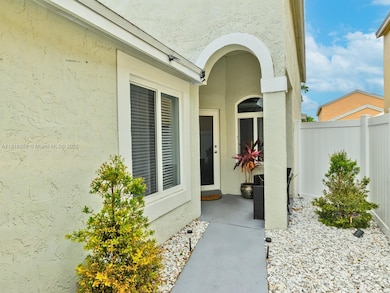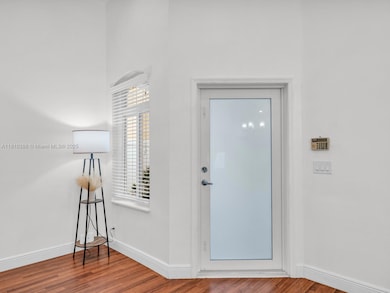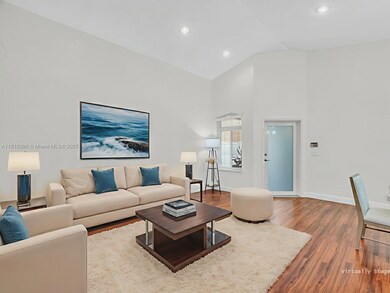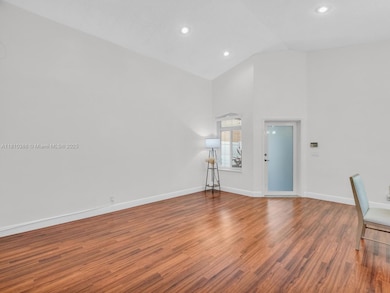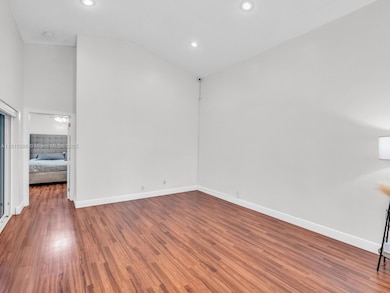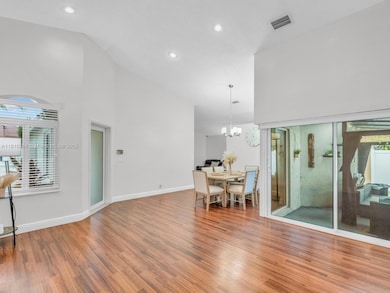
2810 River Run Cir E Miramar, FL 33025
Miramar Park NeighborhoodHighlights
- Utility Room in Garage
- 1 Car Attached Garage
- 1-Story Property
- Formal Dining Room
- High Impact Windows
- Central Heating and Cooling System
About This Home
As of August 2025Beautifully updated 3BR/2BA with 1 car garage home in Miramar. Spacious & move-in ready, this home features high ceilings, recessed lighting, a renovated kitchen and bathrooms. The primary bedroom includes a private en-suite bathroom, a walk-in closet, electric window treatments & sliding glass doors that open directly to the patio - perfect for seamless indoor-outdoor living. Electric window treatments are also featured in the dining and living areas. Additional highlights include impact windows/doors, water filtration system & security camera system throughout. The large, private backyard is ideal for entertaining, featuring newer turf, outdoor furniture, white fencing & a fixed hurricane rated pergola. Conveniently located near shops/restaurants/schools & access to major highways.
Last Agent to Sell the Property
London Foster Realty License #3113410 Listed on: 05/30/2025

Home Details
Home Type
- Single Family
Est. Annual Taxes
- $5,307
Year Built
- Built in 1990
Lot Details
- 4,200 Sq Ft Lot
- Southwest Facing Home
- Fenced
- Property is zoned PUD
HOA Fees
- $105 Monthly HOA Fees
Parking
- 1 Car Attached Garage
- Automatic Garage Door Opener
- Driveway
- Open Parking
Home Design
- Shingle Roof
Interior Spaces
- 1,402 Sq Ft Home
- 1-Story Property
- Ceiling Fan
- Sliding Windows
- Family Room
- Formal Dining Room
- Utility Room in Garage
Kitchen
- Electric Range
- Microwave
- Dishwasher
Bedrooms and Bathrooms
- 3 Bedrooms
- 2 Full Bathrooms
Laundry
- Laundry in Garage
- Dryer
- Washer
Home Security
- High Impact Windows
- High Impact Door
- Fire and Smoke Detector
Schools
- Sea Castle Elementary School
- New Renaissance Middle School
- Miramar High School
Utilities
- Central Heating and Cooling System
- Electric Water Heater
- Water Softener is Owned
Community Details
- River Run Garden Homes Subdivision
- Mandatory home owners association
Listing and Financial Details
- Assessor Parcel Number 514129130600
Ownership History
Purchase Details
Home Financials for this Owner
Home Financials are based on the most recent Mortgage that was taken out on this home.Purchase Details
Home Financials for this Owner
Home Financials are based on the most recent Mortgage that was taken out on this home.Purchase Details
Home Financials for this Owner
Home Financials are based on the most recent Mortgage that was taken out on this home.Purchase Details
Home Financials for this Owner
Home Financials are based on the most recent Mortgage that was taken out on this home.Similar Homes in the area
Home Values in the Area
Average Home Value in this Area
Purchase History
| Date | Type | Sale Price | Title Company |
|---|---|---|---|
| Warranty Deed | $540,000 | None Listed On Document | |
| Warranty Deed | $300,000 | Bp Title Services Inc | |
| Warranty Deed | $205,000 | Tlc National Title Company | |
| Warranty Deed | $107,500 | -- |
Mortgage History
| Date | Status | Loan Amount | Loan Type |
|---|---|---|---|
| Open | $513,000 | New Conventional | |
| Previous Owner | $290,100 | New Conventional | |
| Previous Owner | $294,566 | FHA | |
| Previous Owner | $182,000 | Fannie Mae Freddie Mac | |
| Previous Owner | $102,178 | FHA | |
| Previous Owner | $107,413 | FHA |
Property History
| Date | Event | Price | Change | Sq Ft Price |
|---|---|---|---|---|
| 08/01/2025 08/01/25 | Sold | $545,800 | 0.0% | $389 / Sq Ft |
| 07/01/2025 07/01/25 | Pending | -- | -- | -- |
| 05/30/2025 05/30/25 | For Sale | $545,800 | 0.0% | $389 / Sq Ft |
| 04/28/2025 04/28/25 | For Rent | $4,200 | 0.0% | -- |
| 01/12/2024 01/12/24 | Sold | $540,000 | -1.8% | $385 / Sq Ft |
| 11/20/2023 11/20/23 | Price Changed | $550,000 | -1.8% | $392 / Sq Ft |
| 11/13/2023 11/13/23 | For Sale | $560,000 | +86.7% | $399 / Sq Ft |
| 09/30/2016 09/30/16 | Sold | $300,000 | -4.8% | $181 / Sq Ft |
| 08/31/2016 08/31/16 | Pending | -- | -- | -- |
| 08/01/2016 08/01/16 | For Sale | $315,000 | +53.7% | $190 / Sq Ft |
| 05/18/2016 05/18/16 | Sold | $205,000 | -14.5% | $124 / Sq Ft |
| 04/27/2016 04/27/16 | Pending | -- | -- | -- |
| 04/26/2016 04/26/16 | For Sale | $239,900 | -- | $145 / Sq Ft |
Tax History Compared to Growth
Tax History
| Year | Tax Paid | Tax Assessment Tax Assessment Total Assessment is a certain percentage of the fair market value that is determined by local assessors to be the total taxable value of land and additions on the property. | Land | Improvement |
|---|---|---|---|---|
| 2025 | $5,307 | $393,380 | $21,000 | $372,380 |
| 2024 | $5,176 | $393,380 | $21,000 | $372,380 |
| 2023 | $5,176 | $266,620 | $0 | $0 |
| 2022 | $4,829 | $258,860 | $0 | $0 |
| 2021 | $4,748 | $251,330 | $0 | $0 |
| 2020 | $4,694 | $247,860 | $0 | $0 |
| 2019 | $4,636 | $242,290 | $0 | $0 |
| 2018 | $4,460 | $237,780 | $0 | $0 |
| 2017 | $4,305 | $232,890 | $0 | $0 |
| 2016 | $1,957 | $113,680 | $0 | $0 |
| 2015 | $1,934 | $112,890 | $0 | $0 |
| 2014 | $1,885 | $112,000 | $0 | $0 |
| 2013 | -- | $121,770 | $21,000 | $100,770 |
Agents Affiliated with this Home
-

Seller's Agent in 2025
Elizabeth Rodriguez
London Foster Realty
(786) 554-5550
1 in this area
14 Total Sales
-
E
Buyer's Agent in 2025
Emmanuel Barrios
Bridgewater Homes Realty
(954) 552-0326
1 in this area
3 Total Sales
-

Seller's Agent in 2024
Claudio Daniel
Coldwell Banker Realty
(305) 361-5722
1 in this area
26 Total Sales
-

Buyer's Agent in 2024
Alberto Cantos
Equitable Company Realtors
(305) 322-5199
1 in this area
3 Total Sales
-
M
Seller's Agent in 2016
Mike Benton
Premier Brokers International
-

Seller's Agent in 2016
Lou Rodriguez
United Realty Consultants
(954) 234-6394
54 Total Sales
Map
Source: MIAMI REALTORS® MLS
MLS Number: A11810386
APN: 51-41-29-13-0600
- 2771 River Run Cir W
- 2643 SW 99th Way Unit 2643
- 3091 Windward Way
- 2661 Forest Dr
- 2452 SW 99th Way
- 3261 Salinas Way
- 9890 W Heather Ln
- 9601 Encino St
- 9570 Glacier St
- 9561 Ashley Dr
- 2143 SW 99th Way
- 9550 W Heather Ln
- 9531 W Heather Ln
- 10010 Loquat St
- 9940 W Elm Ln
- 10010 SW 21st St Unit 1
- 3131 Jasper Way
- 9511 W Heather Ln
- 2660 Huron Way
- 9511 Hudson St
