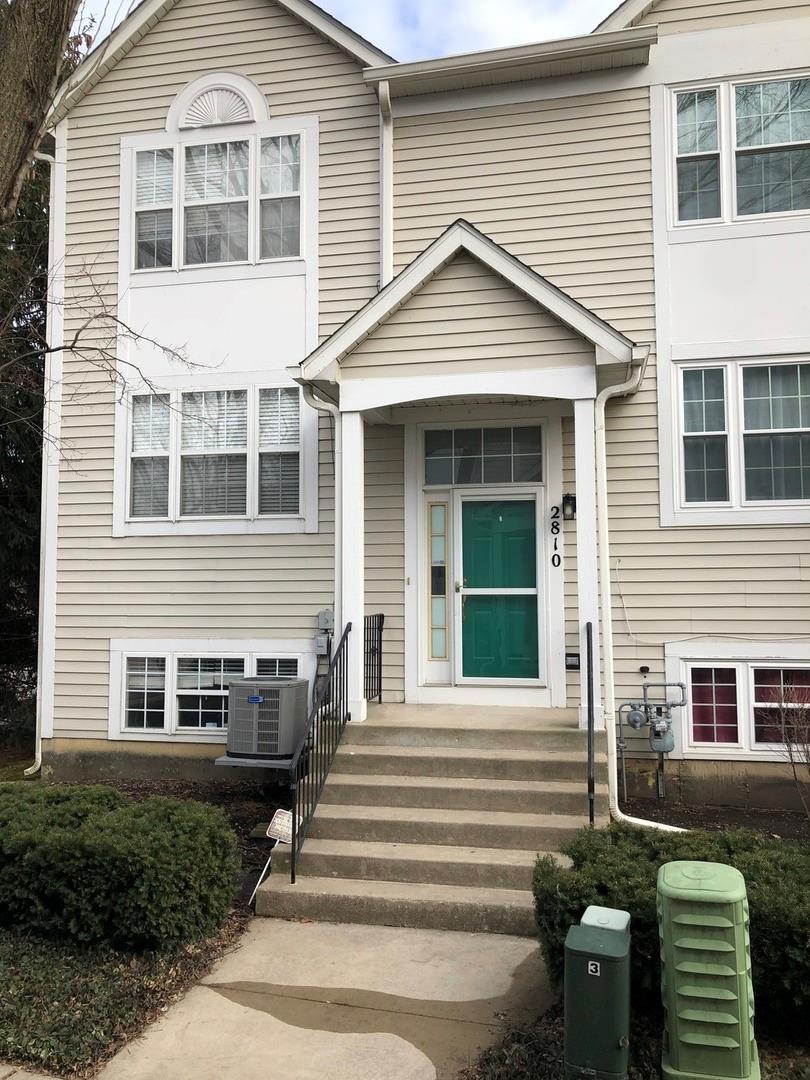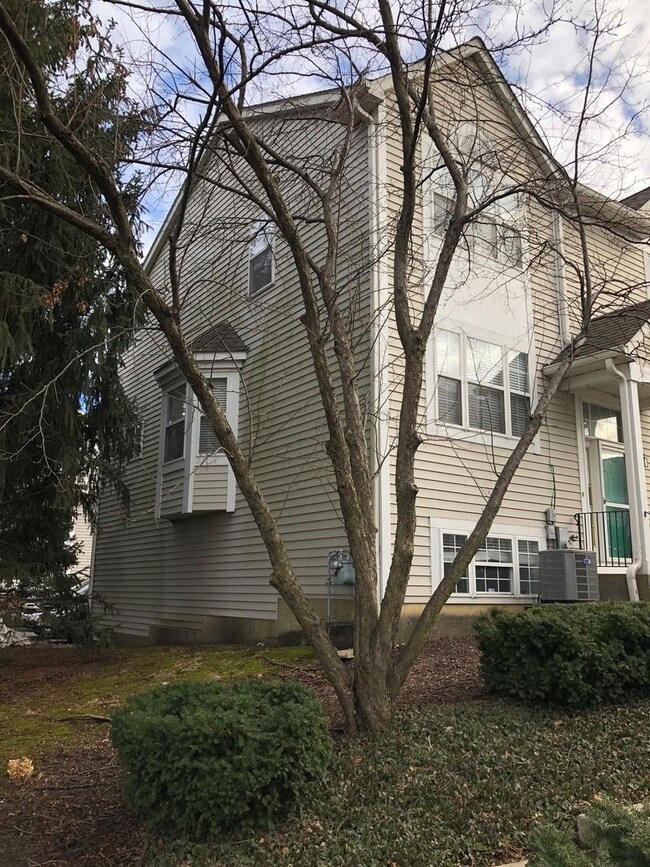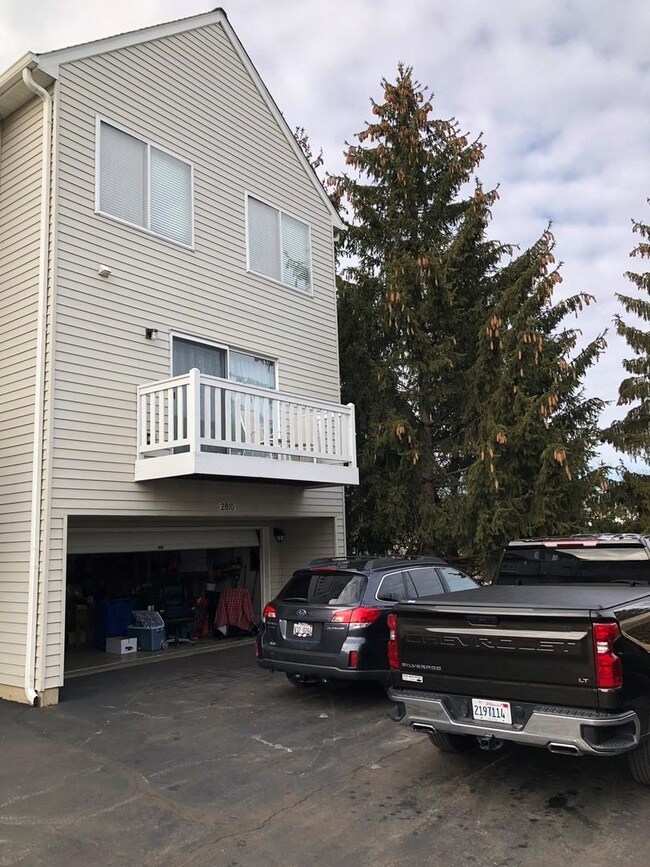
2810 Shelly Ln Aurora, IL 60504
Waubonsie NeighborhoodHighlights
- Wood Flooring
- End Unit
- Home Security System
- Fischer Middle School Rated A-
- 2 Car Attached Garage
- Forced Air Heating and Cooling System
About This Home
As of April 2022DESIRABLE 3 LEVEL END UNIT IN SCHOOL DIST 204 AREA. COMPLETELY RENOVATED IN 2010 BY PREVIOUS OWNER - ADDING A 3RD, TRUE BEDROOM!! HARDWOOD FLOORING THROUGHOUT UNIT, KITCHEN HAS GRANITE COUNTERS, STAINLESS APPLIANCES, EAT-IN KITCHEN, DECK, CERAMIC TILES IN BATHS, FINISHED LOWER LEVEL, IT IS NICE & READY FOR A NEW OWNER. UNIT HAS 2 CAR GARAGE. 3/13/2022 @ 3:35pm CST: We are kindly asking that all interested parties that have submitted an offer or verbally shown a strong interest to present the highest and best offers in writing, today (Sunday 3/13) by 6pm CST
Last Agent to Sell the Property
John Condry
Infiniti Properties, Inc. License #475143659 Listed on: 03/04/2022
Townhouse Details
Home Type
- Townhome
Est. Annual Taxes
- $4,740
Year Built
- Built in 1996 | Remodeled in 2010
Lot Details
- End Unit
HOA Fees
- $272 Monthly HOA Fees
Parking
- 2 Car Attached Garage
- Garage Transmitter
- Garage Door Opener
- Driveway
- Parking Included in Price
Home Design
- Asphalt Roof
- Vinyl Siding
- Concrete Perimeter Foundation
Interior Spaces
- 1,636 Sq Ft Home
- 3-Story Property
- Ceiling Fan
- Family Room
- Combination Dining and Living Room
- Second Floor Utility Room
- Wood Flooring
- Finished Basement
- English Basement
- Home Security System
Kitchen
- Range
- Microwave
- Dishwasher
- Disposal
Bedrooms and Bathrooms
- 3 Bedrooms
- 3 Potential Bedrooms
Laundry
- Dryer
- Washer
Utilities
- Forced Air Heating and Cooling System
- Humidifier
- Heating System Uses Natural Gas
- 100 Amp Service
- Cable TV Available
Listing and Financial Details
- Homeowner Tax Exemptions
Community Details
Overview
- Association fees include insurance, lawn care, snow removal
- 4 Units
- Manager Association, Phone Number (630) 620-1133
- Property managed by ACM
Pet Policy
- Dogs and Cats Allowed
Additional Features
- Common Area
- Storm Screens
Ownership History
Purchase Details
Home Financials for this Owner
Home Financials are based on the most recent Mortgage that was taken out on this home.Purchase Details
Purchase Details
Purchase Details
Purchase Details
Home Financials for this Owner
Home Financials are based on the most recent Mortgage that was taken out on this home.Purchase Details
Home Financials for this Owner
Home Financials are based on the most recent Mortgage that was taken out on this home.Purchase Details
Home Financials for this Owner
Home Financials are based on the most recent Mortgage that was taken out on this home.Similar Homes in the area
Home Values in the Area
Average Home Value in this Area
Purchase History
| Date | Type | Sale Price | Title Company |
|---|---|---|---|
| Warranty Deed | $117,500 | First American Title | |
| Warranty Deed | $65,000 | First American Title Ins Co | |
| Special Warranty Deed | $135,000 | First American Title | |
| Sheriffs Deed | -- | None Available | |
| Warranty Deed | $175,000 | Ticor Title | |
| Individual Deed | $154,500 | Wheatland Title | |
| Trustee Deed | $136,500 | -- |
Mortgage History
| Date | Status | Loan Amount | Loan Type |
|---|---|---|---|
| Open | $140,500 | New Conventional | |
| Closed | $140,800 | New Conventional | |
| Closed | $142,704 | FHA | |
| Closed | $122,400 | New Conventional | |
| Closed | $115,500 | New Conventional | |
| Closed | $15,000 | Credit Line Revolving | |
| Closed | $112,000 | New Conventional | |
| Closed | $111,625 | New Conventional | |
| Previous Owner | $52,500 | Stand Alone Second | |
| Previous Owner | $122,500 | Fannie Mae Freddie Mac | |
| Previous Owner | $139,000 | Purchase Money Mortgage | |
| Previous Owner | $133,743 | FHA |
Property History
| Date | Event | Price | Change | Sq Ft Price |
|---|---|---|---|---|
| 04/11/2022 04/11/22 | Sold | $260,000 | +0.6% | $159 / Sq Ft |
| 03/13/2022 03/13/22 | Pending | -- | -- | -- |
| 03/11/2022 03/11/22 | Price Changed | $258,500 | -4.2% | $158 / Sq Ft |
| 03/04/2022 03/04/22 | For Sale | $269,900 | +129.7% | $165 / Sq Ft |
| 02/21/2012 02/21/12 | Sold | $117,500 | -9.5% | $72 / Sq Ft |
| 01/15/2012 01/15/12 | Pending | -- | -- | -- |
| 01/09/2012 01/09/12 | For Sale | $129,900 | 0.0% | $79 / Sq Ft |
| 01/08/2012 01/08/12 | Pending | -- | -- | -- |
| 12/29/2011 12/29/11 | For Sale | $129,900 | -- | $79 / Sq Ft |
Tax History Compared to Growth
Tax History
| Year | Tax Paid | Tax Assessment Tax Assessment Total Assessment is a certain percentage of the fair market value that is determined by local assessors to be the total taxable value of land and additions on the property. | Land | Improvement |
|---|---|---|---|---|
| 2024 | $5,308 | $77,814 | $14,891 | $62,923 |
| 2023 | $5,032 | $69,920 | $13,380 | $56,540 |
| 2022 | $4,820 | $63,480 | $12,040 | $51,440 |
| 2021 | $4,684 | $61,210 | $11,610 | $49,600 |
| 2020 | $4,741 | $61,210 | $11,610 | $49,600 |
| 2019 | $4,561 | $58,210 | $11,040 | $47,170 |
| 2018 | $3,477 | $45,370 | $8,700 | $36,670 |
| 2017 | $3,408 | $43,830 | $8,400 | $35,430 |
| 2016 | $3,114 | $39,680 | $7,600 | $32,080 |
| 2015 | $3,064 | $37,680 | $7,220 | $30,460 |
| 2014 | $2,999 | $36,100 | $6,930 | $29,170 |
| 2013 | $3,558 | $36,350 | $6,980 | $29,370 |
Agents Affiliated with this Home
-
J
Seller's Agent in 2022
John Condry
Infiniti Properties, Inc.
-
O
Buyer's Agent in 2022
Orlena Harris
Harris Professional Realty LLC
1 in this area
19 Total Sales
-
S
Seller's Agent in 2012
Susan Yee
Vision Realty International
-
A
Seller Co-Listing Agent in 2012
Andrew Yee
Vision Realty International
(630) 863-4020
1 in this area
29 Total Sales
-

Buyer's Agent in 2012
Kim Kelly-Lerner
Baird Warner
(630) 636-8618
1 in this area
26 Total Sales
Map
Source: Midwest Real Estate Data (MRED)
MLS Number: 11339213
APN: 07-30-412-016
- 2834 Shelly Ln Unit 25
- 324 Aspen Ln
- 3100 Compton Rd
- 3140 Medford Ct
- 3094 Timber Hill Ln Unit 13B
- 3087 Clifton Ct
- 661 Waterbury Dr
- 341 Breckenridge Dr
- 321 Breckenridge Dr
- 2945 Worcester Ln Unit 17A
- 3238 Gresham Ln E
- 2490 Lakeside Dr Unit 12
- 3277 Rumford Ct Unit 17C
- 3261 Gresham Ln E
- 117 Cammeron Ct
- 78 Breckenridge Dr
- 2430 Lakeside Dr Unit 12
- 1210 Middlebury Dr Unit 17B
- 2551 Doncaster Dr
- 3125 Anton Dr Unit 162


