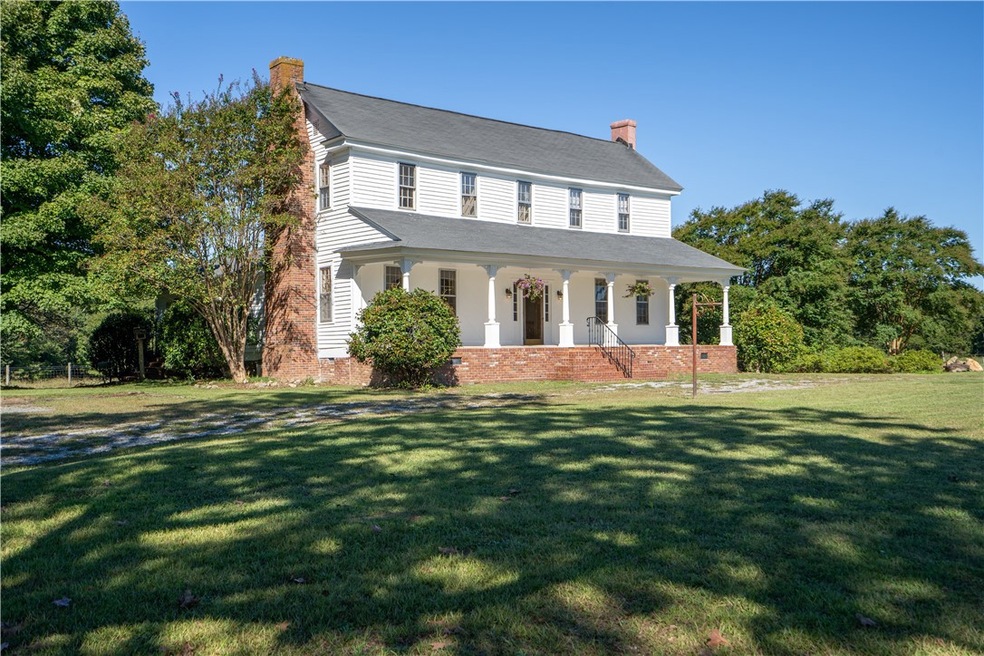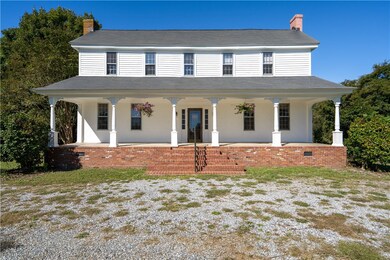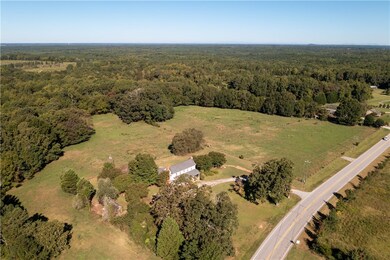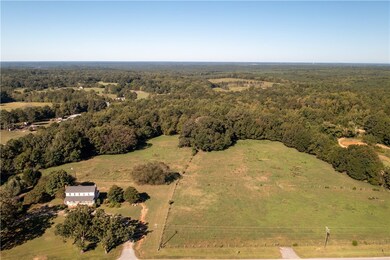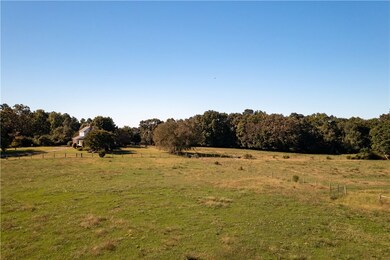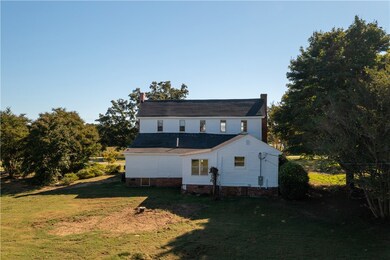
2810 Stagecoach Rd Laurens, SC 29360
Highlights
- 12.03 Acre Lot
- Traditional Architecture
- Main Floor Bedroom
- Multiple Fireplaces
- Wood Flooring
- Separate Formal Living Room
About This Home
As of October 2021Listed by Samantha Snyder and Pat McNamara of Joan Herlong & Associates Sotheby's International Realty 864-601-4862. Live your dream! 1840s farmhouse on 12 acres!! Built around 1840, this home and the pastures it's nestled on have been lovingly maintained throughout the years. Less than a 10-minute drive to the shopping and restaurants of Downtown Laurens, you can enjoy the peace and privacy of homesteading and still have access to life's modern comforts. With approximately 7 acres of pasture mostly fenced and cross fenced, this property is well suited for horses and other livestock. You have everything you need for a mini farm or just a place to rest. Not on the historic registry, you have the opportunity to renovate/remodel as you wish to make the home your own. High ceilings, hardwood floors, spacious rooms, and 12.03 acres--the possibilities are endless! Tax information based on 2020 taxes, this property is part of a larger parcel, 2021 taxes are TBD. Buyer is responsible for rollback taxes, if any. Seller to place no mobile home restriction and no subdividing less than 2 acres.
Last Agent to Sell the Property
Samantha Snyder
Augusta Road.com Realty License #105031 Listed on: 09/29/2021

Last Buyer's Agent
Samantha Snyder
Augusta Road.com Realty License #105031 Listed on: 09/29/2021

Home Details
Home Type
- Single Family
Est. Annual Taxes
- $513
Year Built
- Built in 1840
Lot Details
- 12.03 Acre Lot
- Level Lot
- Landscaped with Trees
Parking
- Circular Driveway
Home Design
- Traditional Architecture
- Farmhouse Style Home
- Wood Siding
Interior Spaces
- 2,942 Sq Ft Home
- 2-Story Property
- High Ceiling
- Multiple Fireplaces
- Separate Formal Living Room
- Dining Room
- Crawl Space
- Laundry Room
Kitchen
- Breakfast Room
- Dishwasher
- Laminate Countertops
Flooring
- Wood
- Laminate
- Ceramic Tile
Bedrooms and Bathrooms
- 3 Bedrooms
- Main Floor Bedroom
- Primary bedroom located on second floor
- Bathroom on Main Level
- 2 Full Bathrooms
Schools
- Eb Morse Elementary School
- Sanders Middle School
- Laurens County High School
Utilities
- Cooling Available
- Forced Air Heating System
- Private Water Source
- Well
- Septic Tank
Additional Features
- Front Porch
- Outside City Limits
- Pasture
Community Details
- No Home Owners Association
Listing and Financial Details
- Assessor Parcel Number 3280000022
Ownership History
Purchase Details
Home Financials for this Owner
Home Financials are based on the most recent Mortgage that was taken out on this home.Purchase Details
Purchase Details
Purchase Details
Similar Homes in Laurens, SC
Home Values in the Area
Average Home Value in this Area
Purchase History
| Date | Type | Sale Price | Title Company |
|---|---|---|---|
| Interfamily Deed Transfer | -- | None Available | |
| Deed Of Distribution | -- | None Available | |
| Warranty Deed | $328,000 | None Available | |
| Deed | $11,200 | None Available |
Property History
| Date | Event | Price | Change | Sq Ft Price |
|---|---|---|---|---|
| 10/26/2021 10/26/21 | Sold | $238,000 | -27.4% | $81 / Sq Ft |
| 10/26/2021 10/26/21 | Sold | $328,000 | +0.8% | $117 / Sq Ft |
| 10/05/2021 10/05/21 | Pending | -- | -- | -- |
| 10/05/2021 10/05/21 | Pending | -- | -- | -- |
| 09/29/2021 09/29/21 | For Sale | $325,360 | 0.0% | $111 / Sq Ft |
| 09/28/2021 09/28/21 | For Sale | $325,360 | -- | $116 / Sq Ft |
Tax History Compared to Growth
Tax History
| Year | Tax Paid | Tax Assessment Tax Assessment Total Assessment is a certain percentage of the fair market value that is determined by local assessors to be the total taxable value of land and additions on the property. | Land | Improvement |
|---|---|---|---|---|
| 2024 | $513 | $4,780 | $170 | $4,610 |
| 2023 | $513 | $0 | $0 | $0 |
| 2022 | $554 | $3,160 | $170 | $2,990 |
| 2021 | $0 | $4,600 | $550 | $4,050 |
| 2020 | $449 | $3,410 | $490 | $2,920 |
| 2019 | $476 | $3,410 | $490 | $2,920 |
| 2018 | $454 | $3,410 | $490 | $2,920 |
| 2017 | $443 | $3,410 | $490 | $2,920 |
| 2015 | $401 | $3,330 | $410 | $2,920 |
| 2014 | $401 | $3,330 | $410 | $2,920 |
| 2013 | $401 | $3,330 | $410 | $2,920 |
Agents Affiliated with this Home
-
S
Seller's Agent in 2021
Samantha Snyder
Augusta Road.com Realty
-
P
Seller Co-Listing Agent in 2021
Patrick McNamara
Herlong Sotheby's International Realty
(864) 270-8726
1 in this area
64 Total Sales
Map
Source: Western Upstate Multiple Listing Service
MLS Number: 20243952
APN: 328-00-00-022
- 142 E Lake Dr
- 4961 Highway 221 S
- 1324 Easy Rd
- 00 Hwy 221 S
- Us Hwy 221 S
- 00 Left Bank Ct
- Lot B Adair Place
- 00A Patterson Dr
- 102 Lear Dr
- 103 Fox Trail
- 00B Sullivan Rd
- 00A Sullivan Rd
- 1 Parkview Ct
- 208 Doublebrook Dr
- 1401 Chestnut Street Extension
- 00B Blair Rd
- 00A Blair Rd
- 200 Sherwood Dr
- 719 Parkview Dr
- 718 Parkview Dr
