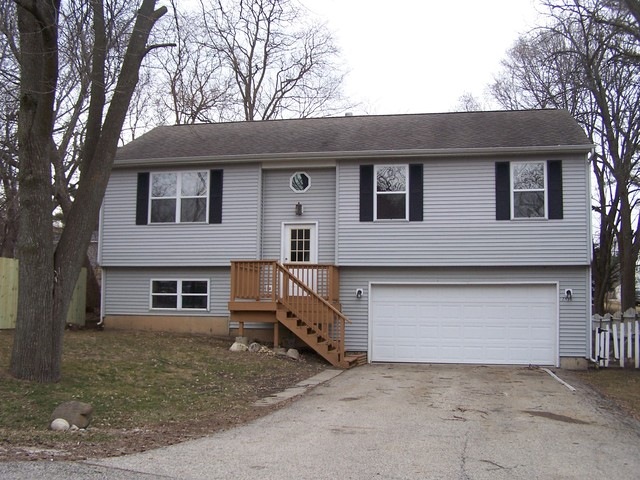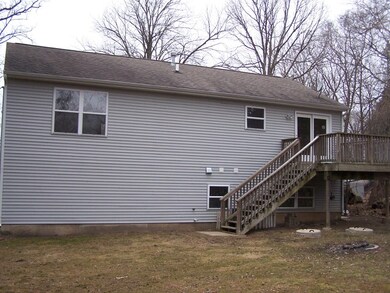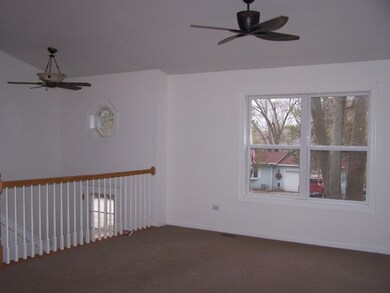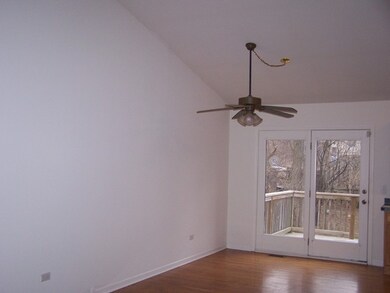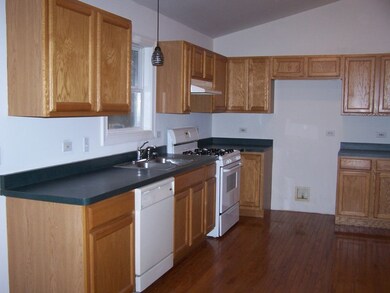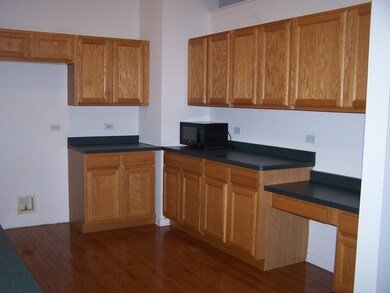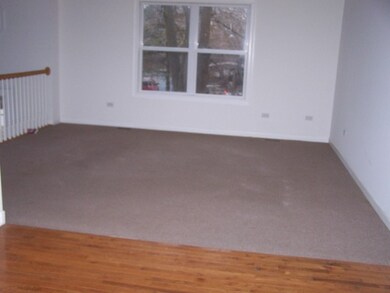
2810 Walnut Dr Wonder Lake, IL 60097
Wonderview NeighborhoodHighlights
- Deck
- Wooded Lot
- Wood Flooring
- McHenry Community High School - Upper Campus Rated A-
- Vaulted Ceiling
- Attached Garage
About This Home
As of May 2023SPACIOUS RAISED RANCH HOME WITH AN OVERSIZED 2-CAR GARAGE, A FINISHED LOWER LEVEL THAT FEATURES A HUGE RECREATION ROOM, A LAUNDRY ROOM, AND A 1/2 BATHROOM....YOU'LL LOVE THE MAIN LEVEL WITH ITS VAULTED CEILINGS IN THE LIVING ROOM, DINING ROOM, AND KITCHEN AREA.... PLENTY OF OAK WOOD CABINETS & COUNTER SPACE, A NEWER REFRIGERATOR, AND HARDWOOD FLOORS IN THE SPACIOUS KITCHEN....THREE BEDROOMS WITH NEWER BERBER CARPETING....NEWER CENTRAL AIR TOO.....MAINTENANCE FREE VINYL SIDING TOO...PRICED TO SELL QUICKLY...
Last Agent to Sell the Property
Century 21 Integra License #475127165 Listed on: 03/27/2018

Home Details
Home Type
- Single Family
Est. Annual Taxes
- $5,602
Year Built
- 2004
Lot Details
- East or West Exposure
- Wooded Lot
HOA Fees
- $5 per month
Parking
- Attached Garage
- Garage Door Opener
- Driveway
- Garage Is Owned
Home Design
- Slab Foundation
- Asphalt Shingled Roof
- Vinyl Siding
Interior Spaces
- Vaulted Ceiling
- Wood Flooring
- Finished Basement
- Finished Basement Bathroom
Kitchen
- Breakfast Bar
- Oven or Range
- Dishwasher
Laundry
- Dryer
- Washer
Outdoor Features
- Deck
Utilities
- Forced Air Heating and Cooling System
- Heating System Uses Gas
- Shared Well
- Private or Community Septic Tank
Listing and Financial Details
- $4,000 Seller Concession
Ownership History
Purchase Details
Home Financials for this Owner
Home Financials are based on the most recent Mortgage that was taken out on this home.Purchase Details
Home Financials for this Owner
Home Financials are based on the most recent Mortgage that was taken out on this home.Purchase Details
Purchase Details
Purchase Details
Purchase Details
Home Financials for this Owner
Home Financials are based on the most recent Mortgage that was taken out on this home.Purchase Details
Similar Homes in Wonder Lake, IL
Home Values in the Area
Average Home Value in this Area
Purchase History
| Date | Type | Sale Price | Title Company |
|---|---|---|---|
| Warranty Deed | $218,000 | Chicago Title | |
| Warranty Deed | $162,000 | Attorney | |
| Interfamily Deed Transfer | -- | None Available | |
| Deed | -- | None Available | |
| Warranty Deed | -- | -- | |
| Deed | $94,500 | -- | |
| Warranty Deed | -- | -- |
Mortgage History
| Date | Status | Loan Amount | Loan Type |
|---|---|---|---|
| Open | $218,000 | New Conventional | |
| Previous Owner | $153,900 | New Conventional | |
| Previous Owner | $7,500 | Stand Alone Second | |
| Previous Owner | $120,000 | Unknown | |
| Previous Owner | $78,500 | No Value Available |
Property History
| Date | Event | Price | Change | Sq Ft Price |
|---|---|---|---|---|
| 05/18/2023 05/18/23 | Sold | $218,000 | -0.9% | $133 / Sq Ft |
| 04/05/2023 04/05/23 | Pending | -- | -- | -- |
| 04/03/2023 04/03/23 | For Sale | $219,900 | 0.0% | $134 / Sq Ft |
| 02/27/2023 02/27/23 | Pending | -- | -- | -- |
| 02/17/2023 02/17/23 | For Sale | $219,900 | +35.7% | $134 / Sq Ft |
| 05/18/2018 05/18/18 | Sold | $162,000 | 0.0% | $99 / Sq Ft |
| 04/06/2018 04/06/18 | Pending | -- | -- | -- |
| 03/27/2018 03/27/18 | For Sale | $162,000 | -- | $99 / Sq Ft |
Tax History Compared to Growth
Tax History
| Year | Tax Paid | Tax Assessment Tax Assessment Total Assessment is a certain percentage of the fair market value that is determined by local assessors to be the total taxable value of land and additions on the property. | Land | Improvement |
|---|---|---|---|---|
| 2024 | $5,602 | $75,914 | $11,180 | $64,734 |
| 2023 | $5,373 | $68,011 | $10,016 | $57,995 |
| 2022 | $4,830 | $58,061 | $9,292 | $48,769 |
| 2021 | $4,561 | $54,070 | $8,653 | $45,417 |
| 2020 | $4,395 | $51,816 | $8,292 | $43,524 |
| 2019 | $4,291 | $49,203 | $7,874 | $41,329 |
| 2018 | $4,738 | $42,702 | $6,834 | $35,868 |
| 2017 | $4,581 | $40,077 | $6,414 | $33,663 |
| 2016 | $4,461 | $37,455 | $5,994 | $31,461 |
| 2013 | -- | $38,127 | $5,901 | $32,226 |
Agents Affiliated with this Home
-

Seller's Agent in 2023
Shawn Strach
The Dream Team Realtors
(815) 472-7720
2 in this area
196 Total Sales
-

Buyer's Agent in 2023
Heidi Peterson
RE/MAX
(847) 878-8406
2 in this area
299 Total Sales
-

Seller's Agent in 2018
Dennis Drake
Century 21 Integra
(815) 342-4100
4 in this area
217 Total Sales
-

Buyer's Agent in 2018
Ryan Coler
Real 1 Realty
(815) 354-8386
1 in this area
41 Total Sales
Map
Source: Midwest Real Estate Data (MRED)
MLS Number: MRD09896638
APN: 09-19-108-019
- 2978 E Hickory Dr
- 2706 E Chestnut Dr
- 2708 E Chestnut Dr
- 3013 Walnut Dr
- 7940 Balsam Dr
- 2602 Michael St
- 3214 Edgewood Dr
- 7718 Beach Rd
- Lot 11 Beach Rd
- Lot 16, Blk 3 Orchard Rd
- 7616 Orchard Rd
- 3607 E Lake Shore Dr
- 8508 Illinois 120
- 8513 Memory Trail
- 7318 W Il Route 120
- 8617 Memory Trail
- 3760 E Wonder Lake Rd
- 3720 E Lake Shore Dr
- 7702 S Oak Rd
- 8612 Ramble Rd
