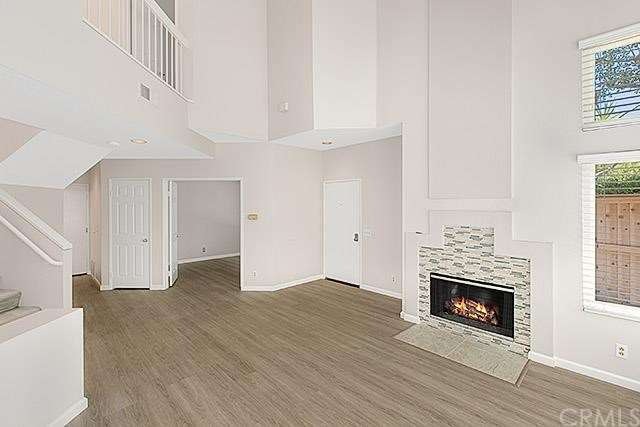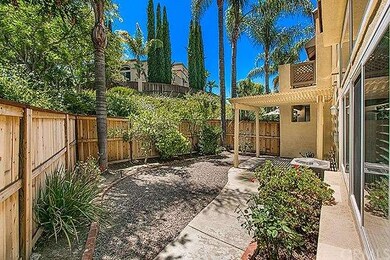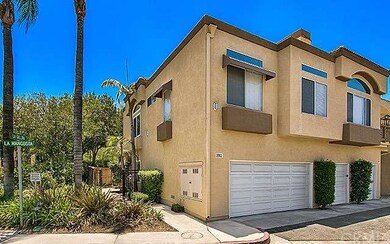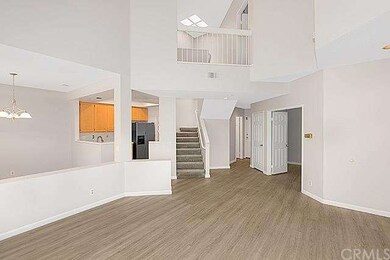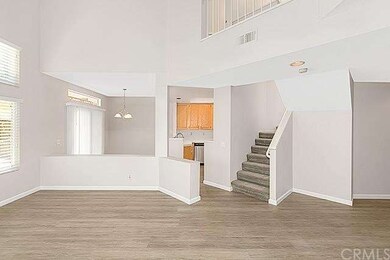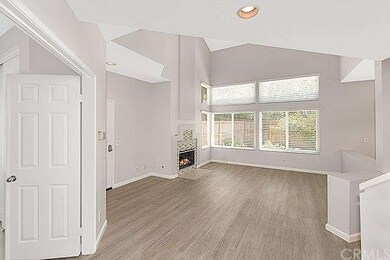
28102 El Montanero Laguna Niguel, CA 92677
Rancho Niguel NeighborhoodHighlights
- In Ground Pool
- Two Primary Bedrooms
- Contemporary Architecture
- Marian Bergeson Elementary Rated A
- View of Trees or Woods
- 1-minute walk to San Joaquin Hills Park
About This Home
As of October 2016This impressive Rancho Niguel town home offers an amazing sense of privacy given its unique location nestled in the Mirador community. There is low maintenance landscape in your gated, wrap around yard. Enter into soaring ceilings, natural light, upgraded laminate wood floors, dual pane windows, completed with a modern fireplace. The spacious master bedroom looks out to serene landscaping and the master bath features dual vanities and a large walk-in closet. The secondary bedroom upstairs has direct access to its own bathroom and views out to a lush greenbelt. Furthermore, there is a very accommodating bedroom and full bath on the main floor. Lots of storage can be found in your two car, direct access garage and within the laundry room inside the home. All appliances are included, including a gas stove. A hidden walk way nestled behind the yard provides for easy access to the resort style amenities including a pool and spa. There are no mello roos and the HOA includes water and trash! A great location within Laugna Niguel, zoned for top rated schools and a convenient location with easy access to trains, toll roads, freeways, restaurants, shops, parks, gyms and much more.
Last Agent to Sell the Property
Keith Thomas
Redfin License #01835843 Listed on: 07/14/2016

Property Details
Home Type
- Condominium
Est. Annual Taxes
- $7,709
Year Built
- Built in 1989
Lot Details
- End Unit
- 1 Common Wall
- West Facing Home
- Wood Fence
- Level Lot
- Private Yard
- Garden
HOA Fees
Parking
- 2 Car Attached Garage
- Parking Available
- Front Facing Garage
- Single Garage Door
Property Views
- Woods
- Park or Greenbelt
Home Design
- Contemporary Architecture
- Traditional Architecture
- Flat Roof Shape
- Slab Foundation
- Wood Siding
- Stucco
Interior Spaces
- 1,500 Sq Ft Home
- 2-Story Property
- Double Pane Windows
- Family Room Off Kitchen
- Living Room with Fireplace
- Dining Room
- Storage
- Wood Flooring
Kitchen
- Gas Cooktop
- Tile Countertops
Bedrooms and Bathrooms
- 3 Bedrooms
- Main Floor Bedroom
- Double Master Bedroom
Laundry
- Laundry Room
- 220 Volts In Laundry
Pool
- In Ground Pool
- Spa
Outdoor Features
- Patio
- Wrap Around Porch
Utilities
- Central Heating and Cooling System
Listing and Financial Details
- Tax Lot 3
- Tax Tract Number 13118
- Assessor Parcel Number 93340146
Community Details
Overview
- Mirador Association, Phone Number (949) 768-7261
- Rancho Niguel Master Homeowners's Association
Amenities
- Outdoor Cooking Area
- Community Barbecue Grill
- Picnic Area
- Laundry Facilities
Recreation
- Community Playground
- Community Pool
- Community Spa
Ownership History
Purchase Details
Purchase Details
Home Financials for this Owner
Home Financials are based on the most recent Mortgage that was taken out on this home.Purchase Details
Home Financials for this Owner
Home Financials are based on the most recent Mortgage that was taken out on this home.Purchase Details
Home Financials for this Owner
Home Financials are based on the most recent Mortgage that was taken out on this home.Purchase Details
Purchase Details
Home Financials for this Owner
Home Financials are based on the most recent Mortgage that was taken out on this home.Purchase Details
Home Financials for this Owner
Home Financials are based on the most recent Mortgage that was taken out on this home.Similar Homes in the area
Home Values in the Area
Average Home Value in this Area
Purchase History
| Date | Type | Sale Price | Title Company |
|---|---|---|---|
| Grant Deed | -- | None Listed On Document | |
| Grant Deed | $731,000 | Ticor Ttl Orange Cnty Branch | |
| Grant Deed | $515,000 | First American Title Company | |
| Interfamily Deed Transfer | -- | Transcontinental Title Co | |
| Interfamily Deed Transfer | -- | -- | |
| Grant Deed | $218,500 | Chicago Title Co | |
| Grant Deed | $169,000 | Chicago Title Company |
Mortgage History
| Date | Status | Loan Amount | Loan Type |
|---|---|---|---|
| Previous Owner | $350,000 | New Conventional | |
| Previous Owner | $386,250 | New Conventional | |
| Previous Owner | $201,000 | New Conventional | |
| Previous Owner | $200,000 | New Conventional | |
| Previous Owner | $209,500 | New Conventional | |
| Previous Owner | $171,000 | Unknown | |
| Previous Owner | $174,800 | No Value Available | |
| Previous Owner | $55,000 | Credit Line Revolving | |
| Previous Owner | $25,000 | Credit Line Revolving | |
| Previous Owner | $135,100 | No Value Available |
Property History
| Date | Event | Price | Change | Sq Ft Price |
|---|---|---|---|---|
| 06/27/2017 06/27/17 | Rented | $3,000 | +0.2% | -- |
| 05/30/2017 05/30/17 | Price Changed | $2,995 | -0.2% | $2 / Sq Ft |
| 04/21/2017 04/21/17 | Price Changed | $3,000 | +7.3% | $2 / Sq Ft |
| 04/20/2017 04/20/17 | Price Changed | $2,795 | +3.7% | $2 / Sq Ft |
| 04/19/2017 04/19/17 | For Rent | $2,695 | -10.2% | -- |
| 11/03/2016 11/03/16 | Rented | $3,000 | +7.1% | -- |
| 10/19/2016 10/19/16 | For Rent | $2,800 | 0.0% | -- |
| 10/13/2016 10/13/16 | Sold | $515,000 | -0.9% | $343 / Sq Ft |
| 09/19/2016 09/19/16 | Price Changed | $519,900 | -1.9% | $347 / Sq Ft |
| 08/05/2016 08/05/16 | Pending | -- | -- | -- |
| 07/14/2016 07/14/16 | For Sale | $529,900 | -- | $353 / Sq Ft |
Tax History Compared to Growth
Tax History
| Year | Tax Paid | Tax Assessment Tax Assessment Total Assessment is a certain percentage of the fair market value that is determined by local assessors to be the total taxable value of land and additions on the property. | Land | Improvement |
|---|---|---|---|---|
| 2025 | $7,709 | $775,742 | $629,925 | $145,817 |
| 2024 | $7,709 | $760,532 | $617,574 | $142,958 |
| 2023 | $7,545 | $745,620 | $605,465 | $140,155 |
| 2022 | $7,402 | $731,000 | $593,593 | $137,407 |
| 2021 | $5,597 | $552,183 | $428,178 | $124,005 |
| 2020 | $5,541 | $546,522 | $423,788 | $122,734 |
| 2019 | $5,432 | $535,806 | $415,478 | $120,328 |
| 2018 | $5,328 | $525,300 | $407,331 | $117,969 |
| 2017 | $5,224 | $515,000 | $399,344 | $115,656 |
| 2016 | $2,872 | $289,355 | $148,277 | $141,078 |
| 2015 | $2,828 | $285,009 | $146,050 | $138,959 |
| 2014 | $2,772 | $279,427 | $143,190 | $136,237 |
Agents Affiliated with this Home
-
Mina Abdelmalek

Seller's Agent in 2017
Mina Abdelmalek
Abba Realty
(949) 201-6204
29 Total Sales
-
Stacie Hatfield

Buyer's Agent in 2017
Stacie Hatfield
Coldwell Banker Res. Brokerage
(949) 702-0267
31 Total Sales
-
Keith Thomas
K
Seller's Agent in 2016
Keith Thomas
Redfin
-
Malena Nunez
M
Buyer's Agent in 2016
Malena Nunez
Marina Fine Homes and Estates
(949) 857-2121
Map
Source: California Regional Multiple Listing Service (CRMLS)
MLS Number: OC16153078
APN: 933-401-46
- 25068 El Carrizo
- 25081 Leucadia St Unit F
- 25092 Leucadia St Unit G
- 25072 Leucadia St Unit E
- 27982 Via Del Agua Unit 300
- 28112 Newport Way Unit C
- 28187 La Gallina
- 28175 Via Luis
- 25236 Via Entrada
- 25246 San Michele
- 27931 Via Crespi
- 27975 Loretha Ln
- 28461 Rancho de Juana
- 25191 Rockridge Rd
- 28521 El Peppino
- 27705 Homestead Rd
- 25122 Black Horse Ln
- 28161 Rubicon Ct
- 28082 Palmetto Ct
- 25291 Derbyhill Dr
