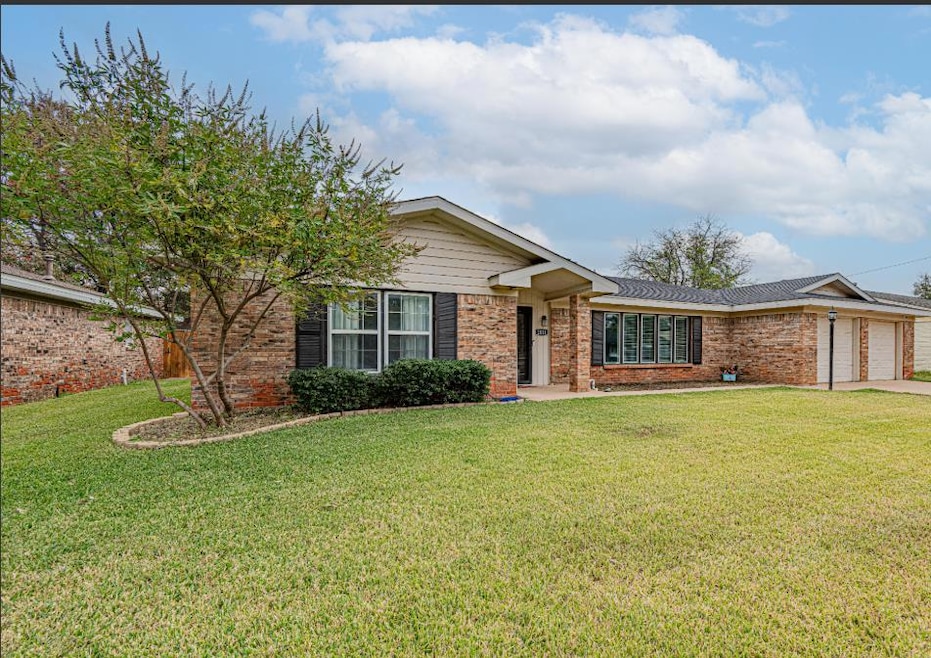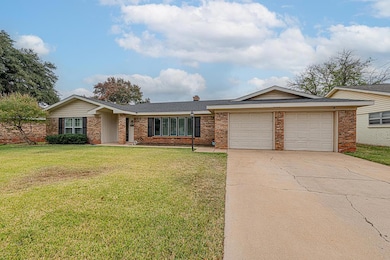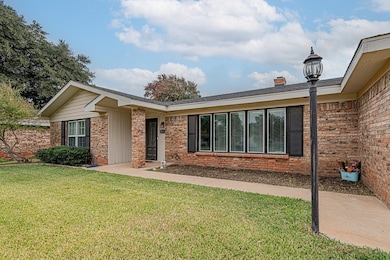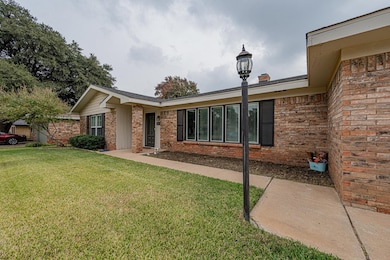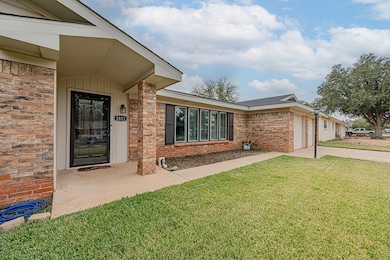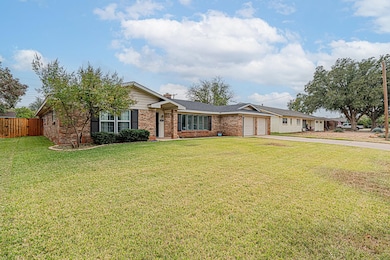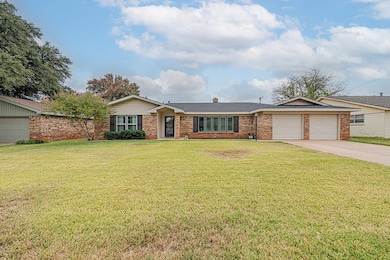2811 Durant Dr Midland, TX 79705
Estimated payment $2,450/month
Highlights
- Reverse Osmosis System
- No HOA
- Formal Dining Room
- Bonus Room
- Home Office
- Shades
About This Home
Discover your dream home in the heart of Midland with this spacious 4bedroom, 3.5 bath home with a generous floor plan to suit diverse needs. There is so much versatility in this home with a home office or sitting area off the entry way; the media room that can serve as a formal dining or 2nd living area. So many ways to make it your own. Recent laminate flooring, carpet, roof, and dishwasher. Gorgeous windows to enjoy the views in this stunning tree lined neighborhood. There is so much storage area to go along with the charm and comfort with this beautifully crafted haven in Midland.
Listing Agent
Coldwell Banker Apex Realtors Brokerage Phone: 9727558877 License #TREC #0744590 Listed on: 11/21/2025

Home Details
Home Type
- Single Family
Est. Annual Taxes
- $4,126
Year Built
- Built in 1966
Lot Details
- 8,712 Sq Ft Lot
- Wood Fence
- Landscaped
- Sprinklers on Timer
Parking
- 2 Car Attached Garage
- Alley Access
- Automatic Garage Door Opener
Home Design
- Brick Veneer
- Slab Foundation
- Composition Roof
Interior Spaces
- 2,983 Sq Ft Home
- 1-Story Property
- Bookcases
- Ceiling Fan
- Shades
- Living Room with Fireplace
- Formal Dining Room
- Home Office
- Bonus Room
Kitchen
- Electric Range
- Microwave
- Dishwasher
- Disposal
- Reverse Osmosis System
Flooring
- Carpet
- Tile
- Vinyl
Bedrooms and Bathrooms
- 4 Bedrooms
- Dual Closets
- In-Law or Guest Suite
- Dual Vanity Sinks in Primary Bathroom
- Separate Shower in Primary Bathroom
Laundry
- Laundry in Utility Room
- Electric Dryer
Home Security
- Security System Owned
- Fire and Smoke Detector
Outdoor Features
- Shed
Schools
- Emerson Elementary School
- Goddard Middle School
- Midland High School
Utilities
- Central Heating and Cooling System
- Heating System Uses Natural Gas
- Gas Water Heater
Community Details
- No Home Owners Association
- Kimber Lea Subdivision
Listing and Financial Details
- Assessor Parcel Number R000027724
Map
Tax History
| Year | Tax Paid | Tax Assessment Tax Assessment Total Assessment is a certain percentage of the fair market value that is determined by local assessors to be the total taxable value of land and additions on the property. | Land | Improvement |
|---|---|---|---|---|
| 2025 | $5,841 | $384,660 | $26,570 | $358,090 |
| 2024 | $4,866 | $402,520 | $26,570 | $375,950 |
| 2023 | $4,432 | $377,270 | $26,570 | $350,700 |
| 2022 | $5,635 | $360,680 | $26,570 | $334,110 |
| 2021 | $6,091 | $349,610 | $26,570 | $323,040 |
| 2019 | $6,608 | $349,030 | $26,570 | $330,940 |
| 2018 | $6,169 | $317,300 | $26,570 | $290,730 |
| 2017 | $5,745 | $295,490 | $26,570 | $268,920 |
| 2016 | $5,714 | $293,350 | $26,570 | $266,780 |
| 2015 | -- | $278,930 | $26,570 | $252,360 |
| 2014 | -- | $270,000 | $0 | $0 |
Property History
| Date | Event | Price | List to Sale | Price per Sq Ft |
|---|---|---|---|---|
| 01/23/2026 01/23/26 | Price Changed | $410,000 | -3.5% | $137 / Sq Ft |
| 12/28/2025 12/28/25 | Price Changed | $425,000 | -1.6% | $142 / Sq Ft |
| 11/21/2025 11/21/25 | For Sale | $432,000 | -- | $145 / Sq Ft |
Purchase History
| Date | Type | Sale Price | Title Company |
|---|---|---|---|
| Deed | -- | West Texas Abstract & Title | |
| Vendors Lien | -- | None Available | |
| Vendors Lien | -- | Corridor Title Llc | |
| Vendors Lien | -- | None Available | |
| Deed | -- | -- |
Mortgage History
| Date | Status | Loan Amount | Loan Type |
|---|---|---|---|
| Previous Owner | $368,207 | FHA | |
| Previous Owner | $274,928 | FHA | |
| Previous Owner | $3,600,000 | Seller Take Back | |
| Previous Owner | $145,000 | Purchase Money Mortgage |
Source: Permian Basin Board of REALTORS®
MLS Number: 50086999
APN: R000027-724
- 2800 Durant Dr
- 2821 Marmon Dr
- 3 Marinor Ct
- 3200 Durant Dr
- 2605 Inwood Ct
- 63 Ironwood Ct Unit 91
- 3204 W Wadley Ave
- 3207 Marmon Dr
- 2801 Auburn Dr
- 2806 Auburn Dr
- 3215 Durant Dr
- 2505 Maxwell Dr
- 2510 W Shandon Ave
- 4 Metz Ct
- 2600 W Dengar Ave
- 3103 Metz Dr
- 2800 Cimmaron Ave
- 2613 Haynes Dr
- 3216 W Shandon Ave
- 3225 Camarie Ave
- 3204 W Wadley Ave
- 3209 W Wadley Ave Unit A
- 2821 Metz Dr
- 2829 Metz Dr
- 2825 Moss Ave
- 2604 Frontier Dr
- 2902 Moss Ave
- 3317 Providence Dr
- 3310 Camarie Ave
- 2515 Emerson Dr
- 2211 Ward St
- 4521 Lanham St
- 2433 Whitmire Blvd
- 4405 N Garfield St
- 3321 Neely Ave
- 2438 Whitmire Blvd
- 3510 Jordan Ave
- 3114 Shell Ave
- 4700 Boulder Dr Unit 1110
- 2818 W Loop 250 N
Ask me questions while you tour the home.
